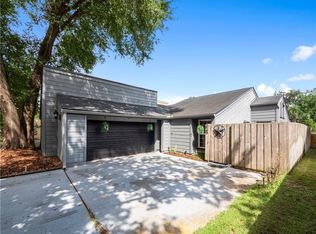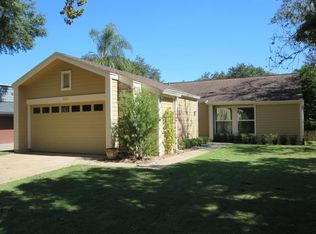Sold for $485,000 on 05/12/25
$485,000
229 Springside Rd, Longwood, FL 32779
3beds
2,229sqft
Single Family Residence
Built in 1984
4,798 Square Feet Lot
$478,500 Zestimate®
$218/sqft
$3,158 Estimated rent
Home value
$478,500
$431,000 - $531,000
$3,158/mo
Zestimate® history
Loading...
Owner options
Explore your selling options
What's special
Outstanding home in Longwood. The Springs blends timeless appeal with a serene natural spring, recreation area and community POOL just steps from your door. It's a 24-hour guard-gated gem, celebrated for its pristine beauty. Nature lovers thrive here with winding walking and jogging trails, HORSE STABLES, and abundant wildlife making it feel like living in a state park. Community events, movie nights, food trucks, and festive holiday celebration are part of the joy of living here. Inside, this home shines with natural light. The primary suite offers a peaceful retreat, complete with its own fireplace and sitting area. There’s a second bedroom upstairs and a third on the ground floor—perfect as a guest room or office. Outside, a spacious deck and backyard invite relaxation. Longwood’s small-town heart pairs perfectly with convenience: top restaurants, Cranes Roost Park, and shopping are minutes away—5 to Publix, 10 to Whole Foods and Altamonte Mall, under a mile to I-4 with easy access to Downtown Orlando, the beaches, all the attractions, Winter park, Lake Mary and TOP RATED SEMINOLE COUNTY SCHOOLS. Quick close available so you can start living your Florida dream!
Zillow last checked: 8 hours ago
Listing updated: May 12, 2025 at 04:12pm
Listing Provided by:
Lisa Ratanasirintrawoot 407-448-0995,
CHARLES RUTENBERG REALTY ORLANDO 407-622-2122
Bought with:
Lisa Ratanasirintrawoot, 3316510
CHARLES RUTENBERG REALTY ORLANDO
Source: Stellar MLS,MLS#: O6278992 Originating MLS: Orlando Regional
Originating MLS: Orlando Regional

Facts & features
Interior
Bedrooms & bathrooms
- Bedrooms: 3
- Bathrooms: 3
- Full bathrooms: 3
Primary bedroom
- Features: Walk-In Closet(s)
- Level: Second
Bedroom 2
- Features: Built-in Closet
- Level: Second
Bedroom 3
- Features: Built-in Closet
- Level: First
Dining room
- Level: First
Kitchen
- Level: First
Living room
- Level: First
Heating
- Central
Cooling
- Central Air
Appliances
- Included: Oven, Dishwasher, Disposal, Dryer, Electric Water Heater, Microwave, Range, Range Hood, Refrigerator, Washer
- Laundry: Electric Dryer Hookup, In Garage, Washer Hookup
Features
- Cathedral Ceiling(s), Ceiling Fan(s), Living Room/Dining Room Combo, PrimaryBedroom Upstairs, Solid Surface Counters, Solid Wood Cabinets, Thermostat, Walk-In Closet(s)
- Flooring: Luxury Vinyl
- Windows: Window Treatments, Shutters
- Has fireplace: Yes
- Fireplace features: Family Room, Master Bedroom
Interior area
- Total structure area: 2,882
- Total interior livable area: 2,229 sqft
Property
Parking
- Total spaces: 2
- Parking features: Garage - Attached
- Attached garage spaces: 2
Features
- Levels: Two
- Stories: 2
- Exterior features: Courtyard, Private Mailbox, Storage
Lot
- Size: 4,798 sqft
Details
- Parcel number: 03212952900000070
- Zoning: PUD
- Special conditions: None
Construction
Type & style
- Home type: SingleFamily
- Property subtype: Single Family Residence
Materials
- Block
- Foundation: Slab
- Roof: Shingle
Condition
- New construction: No
- Year built: 1984
Utilities & green energy
- Sewer: Public Sewer
- Water: Public
- Utilities for property: BB/HS Internet Available, Cable Connected, Electricity Connected, Public, Sewer Connected, Street Lights, Underground Utilities, Water Connected
Community & neighborhood
Community
- Community features: Clubhouse, Gated Community - Guard, Stable(s), Horses Allowed, Park, Playground, Pool, Sidewalks, Tennis Court(s)
Location
- Region: Longwood
- Subdivision: WOODBRIDGE AT THE SPGS UNIT 3
HOA & financial
HOA
- Has HOA: Yes
- HOA fee: $229 monthly
- Amenities included: Basketball Court, Clubhouse, Stable(s), Park, Pickleball Court(s), Playground, Pool, Recreation Facilities, Security, Tennis Court(s), Trail(s)
- Services included: 24-Hour Guard, Community Pool, Private Road, Recreational Facilities, Security
- Association name: Castle Group
- Association phone: 407-862-3881
- Second association name: Castle Group
- Second association phone: 407-788-6700
Other fees
- Pet fee: $0 monthly
Other financial information
- Total actual rent: 0
Other
Other facts
- Listing terms: Cash,Conventional,FHA,VA Loan
- Ownership: Fee Simple
- Road surface type: Asphalt
Price history
| Date | Event | Price |
|---|---|---|
| 5/12/2025 | Sold | $485,000-2.8%$218/sqft |
Source: | ||
| 4/30/2025 | Pending sale | $499,000$224/sqft |
Source: | ||
| 4/2/2025 | Price change | $499,000-2.1%$224/sqft |
Source: | ||
| 3/14/2025 | Price change | $509,900-1.9%$229/sqft |
Source: | ||
| 2/27/2025 | Price change | $519,888-1%$233/sqft |
Source: | ||
Public tax history
| Year | Property taxes | Tax assessment |
|---|---|---|
| 2024 | $2,076 +2.9% | $197,181 +3% |
| 2023 | $2,017 +3% | $191,438 +3% |
| 2022 | $1,958 -10.4% | $185,862 +3% |
Find assessor info on the county website
Neighborhood: 32779
Nearby schools
GreatSchools rating
- 10/10Sabal Point Elementary SchoolGrades: PK-5Distance: 1.6 mi
- 7/10Rock Lake Middle SchoolGrades: 6-8Distance: 2 mi
- 6/10Lyman High SchoolGrades: PK,9-12Distance: 3.2 mi
Schools provided by the listing agent
- Elementary: Sabal Point Elementary
- Middle: Rock Lake Middle
- High: Lyman High
Source: Stellar MLS. This data may not be complete. We recommend contacting the local school district to confirm school assignments for this home.
Get a cash offer in 3 minutes
Find out how much your home could sell for in as little as 3 minutes with a no-obligation cash offer.
Estimated market value
$478,500
Get a cash offer in 3 minutes
Find out how much your home could sell for in as little as 3 minutes with a no-obligation cash offer.
Estimated market value
$478,500

