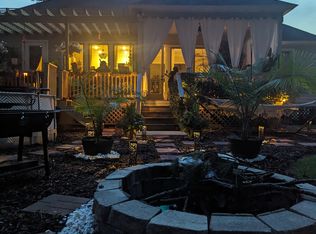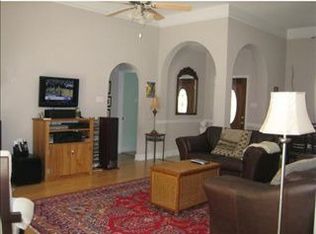Closed
Price Unknown
229 Swallow St, Covington, LA 70433
3beds
1,608sqft
Single Family Residence
Built in 2014
0.34 Acres Lot
$325,100 Zestimate®
$--/sqft
$2,079 Estimated rent
Home value
$325,100
$309,000 - $345,000
$2,079/mo
Zestimate® history
Loading...
Owner options
Explore your selling options
What's special
This adorable, well-maintained 3-bedroom, 2-bathroom home features a split floor plan filled with charm and thoughtful details throughout. The living area showcases 10-foot ceilings, hardwood floors, crown molding, a cozy wood-burning fireplace, and a Google Nest thermostat for energy efficiency. Open to the living room, the kitchen offers a charming breakfast nook, stainless steel appliances, granite countertops, and a spacious walk-in pantry. Just off the kitchen, the primary suite is filled with natural light and includes a bath complete with double vanities, a soaking tub, separate shower, and a walk-in closet. Outside, enjoy the screened-in patio overlooking a large fenced backyard with six raised garden beds, plus a covered area perfect for storage or outdoor grilling. Conveniently located near I-12, the Causeway, and top-rated Blue Ribbon schools, this home is ready for its next chapter!
Zillow last checked: 8 hours ago
Listing updated: January 15, 2026 at 11:08am
Listed by:
Jessica Huguet 225-603-8377,
Crescent Sotheby's Intl Realty
Bought with:
Tammy Whitehead
Compass Mandeville (LATT15)
Source: GSREIN,MLS#: 2530036
Facts & features
Interior
Bedrooms & bathrooms
- Bedrooms: 3
- Bathrooms: 2
- Full bathrooms: 2
Primary bedroom
- Description: Flooring: Carpet
- Level: Lower
- Dimensions: 12.50X12.00
Bedroom
- Description: Flooring: Carpet
- Level: Lower
- Dimensions: 13.00X11.00
Bedroom
- Description: Flooring: Carpet
- Level: Lower
- Dimensions: 11.50X10.50
Breakfast room nook
- Description: Flooring: Wood
- Level: Lower
- Dimensions: 11.00X7.00
Dining room
- Description: Flooring: Wood
- Level: Lower
- Dimensions: 11.00X11.00
Kitchen
- Description: Flooring: Wood
- Level: Lower
- Dimensions: 11.50X10.00
Laundry
- Description: Flooring: Tile
- Level: Lower
- Dimensions: 6.00X6.00
Living room
- Description: Flooring: Wood
- Level: Lower
- Dimensions: 15.00X13.50
Heating
- Central
Cooling
- Central Air, 1 Unit
Appliances
- Included: Dishwasher, Disposal, Microwave, Oven, Range, Refrigerator
- Laundry: Washer Hookup, Dryer Hookup
Features
- Ceiling Fan(s), Granite Counters, Pantry, Stainless Steel Appliances
- Has fireplace: Yes
- Fireplace features: Wood Burning
Interior area
- Total structure area: 2,402
- Total interior livable area: 1,608 sqft
Property
Parking
- Total spaces: 2
- Parking features: Attached, Garage, Two Spaces, Garage Door Opener
- Has attached garage: Yes
Features
- Levels: One
- Stories: 1
- Patio & porch: Covered, Wood, Porch, Screened
- Exterior features: Enclosed Porch, Fence, Porch
- Pool features: None
Lot
- Size: 0.34 Acres
- Dimensions: 76.5 x 193
- Features: Outside City Limits, Oversized Lot
Details
- Additional structures: Other
- Parcel number: 41178
- Special conditions: None
Construction
Type & style
- Home type: SingleFamily
- Architectural style: Traditional
- Property subtype: Single Family Residence
Materials
- Brick, Hardboard
- Foundation: Raised
- Roof: Shingle
Condition
- Excellent
- Year built: 2014
Utilities & green energy
- Sewer: Septic Tank
- Water: Well
Community & neighborhood
Security
- Security features: Security System, Smoke Detector(s)
Location
- Region: Covington
- Subdivision: Dove Park
Price history
| Date | Event | Price |
|---|---|---|
| 1/12/2026 | Sold | -- |
Source: | ||
| 12/31/2025 | Pending sale | $339,000$211/sqft |
Source: | ||
| 11/7/2025 | Listed for sale | $339,000-0.3%$211/sqft |
Source: | ||
| 4/20/2023 | Sold | -- |
Source: | ||
| 3/24/2023 | Pending sale | $339,900$211/sqft |
Source: | ||
Public tax history
| Year | Property taxes | Tax assessment |
|---|---|---|
| 2024 | $2,155 +18% | $24,829 +16.6% |
| 2023 | $1,827 +0% | $21,286 |
| 2022 | $1,827 +0.2% | $21,286 |
Find assessor info on the county website
Neighborhood: 70433
Nearby schools
GreatSchools rating
- NAMarigny Elementary SchoolGrades: PK-1Distance: 2.3 mi
- 7/10Fontainebleau Junior High SchoolGrades: 7-8Distance: 1.6 mi
- 8/10Fontainebleau High SchoolGrades: 9-12Distance: 1.7 mi
Sell for more on Zillow
Get a Zillow Showcase℠ listing at no additional cost and you could sell for .
$325,100
2% more+$6,502
With Zillow Showcase(estimated)$331,602

