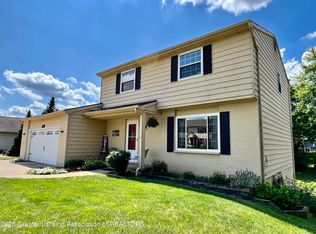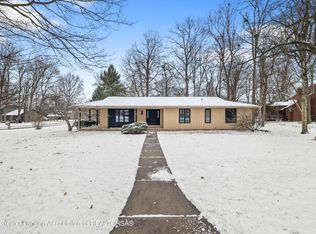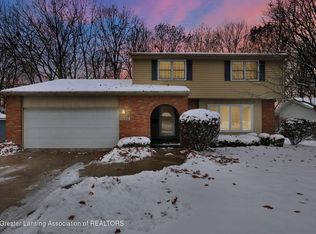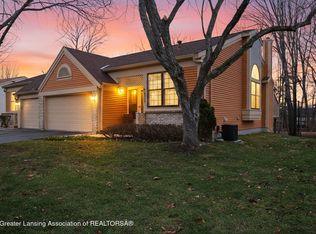WELCOME HOME TO 229 WILLIAMSBURG RD! THIS FABULOUS HOME OFFERS AMOST 2700 SQ. FT. OF FINISHED LIVING SPACE INCLUDING THE MOSTLY FINISHED WALK-OUT BASEMENT! THERE ARE 4 LARGE BEDROOMS INCLUDING A MASSIVE OWNER SUITE & 3.5 BATHS! THERE HAVE BEEN MANY UPDATES INCLUDING A GOURMET CUSTOM GRANITE KITCHEN, COFFEE BAR, FLOORING, PAINT, APPLIANCES, & SO MUCH MORE! WHEN YOU ARRIVE AT THE BEAUTIFUL HOME YOU ARE IMMEDIATELY GREETED BY THE CUSTOM LANDSCAPING & HUGE FRONT PORCH PERFECT FOR RELAXING! THE LIVING ROOM IS WARM & FRIENDLY WITH A FIREPLACE, BUILT-INS, & OWNER ENHANCEMENTS! THE KITCHEN IS AMAZING & PERFECT FOR THE HOME CHEF! THE LOWER LEVEL IS A WALK-OUT AND HAS A FAMILY ROOM & FULL BATH! THE OWNERS KAYAK IN THE CREEK IN THE BACK OF THE HOME AS WELL! HURRY!
Pending
$349,900
229 Williamsburg Rd, Lansing, MI 48917
4beds
2,760sqft
Est.:
Single Family Residence
Built in 1987
0.33 Acres Lot
$346,500 Zestimate®
$127/sqft
$-- HOA
What's special
Mostly finished walk-out basementGourmet custom granite kitchenCustom landscapingMassive owner suiteOwner enhancementsCoffee bar
- 51 days |
- 617 |
- 45 |
Zillow last checked: 8 hours ago
Listing updated: January 18, 2026 at 04:02pm
Listed by:
Travis Blaine Conti 517-930-1721,
RE/MAX Real Estate Professionals 517-339-8255
Source: Greater Lansing AOR,MLS#: 292850
Facts & features
Interior
Bedrooms & bathrooms
- Bedrooms: 4
- Bathrooms: 4
- Full bathrooms: 3
- 1/2 bathrooms: 1
Primary bedroom
- Level: Second
- Area: 310.44 Square Feet
- Dimensions: 19.9 x 15.6
Bedroom 2
- Level: Second
- Area: 136.68 Square Feet
- Dimensions: 13.4 x 10.2
Bedroom 3
- Level: Second
- Area: 161.24 Square Feet
- Dimensions: 13.9 x 11.6
Bedroom 4
- Level: Second
- Area: 120.78 Square Feet
- Dimensions: 12.2 x 9.9
Dining room
- Level: First
- Area: 115.5 Square Feet
- Dimensions: 11 x 10.5
Family room
- Description: WALK OUT WITH NEW CARPET
- Level: Basement
- Area: 320.95 Square Feet
- Dimensions: 24.5 x 13.1
Kitchen
- Level: First
- Area: 128 Square Feet
- Dimensions: 12.8 x 10
Laundry
- Description: WITH FULL BATH
- Level: Basement
- Area: 134.4 Square Feet
- Dimensions: 14 x 9.6
Living room
- Description: GAS FIREPLACE
- Level: First
- Area: 264 Square Feet
- Dimensions: 20 x 13.2
Heating
- Forced Air, Natural Gas
Cooling
- Central Air
Appliances
- Included: Disposal, Gas Oven, Ice Maker, Range Hood, Self Cleaning Oven, Stainless Steel Appliance(s), Washer/Dryer, Refrigerator, Gas Range, Free-Standing Freezer, Dishwasher
- Laundry: Laundry Room, Lower Level
Features
- Breakfast Bar, Built-in Features, Ceiling Fan(s), Crown Molding, Double Closet, Double Vanity, Eat-in Kitchen, Entrance Foyer, Granite Counters, High Speed Internet, Pantry, Recessed Lighting, Smart Thermostat, Storage, Walk-In Closet(s)
- Flooring: Carpet, Combination, Laminate
- Windows: Insulated Windows, Window Coverings
- Basement: Bath/Stubbed,Concrete,Full,Partially Finished,Walk-Out Access
- Number of fireplaces: 1
- Fireplace features: Gas, Living Room, Masonry, Raised Hearth
Interior area
- Total structure area: 2,640
- Total interior livable area: 2,760 sqft
- Finished area above ground: 2,060
- Finished area below ground: 700
Property
Parking
- Total spaces: 2
- Parking features: Attached, Garage Door Opener, Garage Faces Front, Oversized, Storage
- Attached garage spaces: 2
Features
- Levels: Two
- Stories: 2
- Patio & porch: Deck, Front Porch, Patio
- Exterior features: Fire Pit, Garden, Lighting, Private Entrance, Private Yard, Rain Gutters, Storage
- Has view: Yes
- View description: Neighborhood, Trees/Woods
Lot
- Size: 0.33 Acres
- Dimensions: 81 x 182
- Features: Back Yard, Front Yard, Landscaped, Private, Sloped Down, Views, Wooded
Details
- Additional structures: Storage
- Foundation area: 700
- Parcel number: 2304004950111000
- Zoning description: Zoning
Construction
Type & style
- Home type: SingleFamily
- Architectural style: Traditional
- Property subtype: Single Family Residence
Materials
- Vinyl Siding
- Foundation: Concrete Perimeter
- Roof: Shingle
Condition
- Updated/Remodeled
- New construction: No
- Year built: 1987
Utilities & green energy
- Electric: Circuit Breakers
- Sewer: Public Sewer
- Water: Public
- Utilities for property: High Speed Internet Available, Cable Available
Green energy
- Energy efficient items: HVAC
Community & HOA
Community
- Features: Street Lights
- Security: Smoke Detector(s)
- Subdivision: Gettysburg
Location
- Region: Lansing
Financial & listing details
- Price per square foot: $127/sqft
- Tax assessed value: $151,900
- Annual tax amount: $2,757
- Date on market: 12/11/2025
- Listing terms: VA Loan,Cash,Conventional,FHA,MSHDA
- Road surface type: Paved
Estimated market value
$346,500
$329,000 - $364,000
$3,397/mo
Price history
Price history
| Date | Event | Price |
|---|---|---|
| 12/31/2025 | Contingent | $349,900$127/sqft |
Source: | ||
| 12/11/2025 | Listed for sale | $349,900$127/sqft |
Source: | ||
| 11/30/2025 | Contingent | $349,900$127/sqft |
Source: | ||
| 11/29/2025 | Listed for sale | $349,900$127/sqft |
Source: | ||
| 11/29/2025 | Listing removed | $349,900$127/sqft |
Source: | ||
Public tax history
Public tax history
| Year | Property taxes | Tax assessment |
|---|---|---|
| 2024 | -- | $151,900 +21.1% |
| 2021 | $4,157 +1.5% | $125,400 +6.9% |
| 2020 | $4,097 | $117,300 +6.6% |
Find assessor info on the county website
BuyAbility℠ payment
Est. payment
$2,215/mo
Principal & interest
$1699
Property taxes
$394
Home insurance
$122
Climate risks
Neighborhood: 48917
Nearby schools
GreatSchools rating
- 8/10Delta Center Elementary SchoolGrades: K-4Distance: 0.3 mi
- 7/10Leon W. Hayes Middle SchoolGrades: 7-8Distance: 5.1 mi
- 8/10Grand Ledge High SchoolGrades: 9-12Distance: 5 mi
Schools provided by the listing agent
- High: Grand Ledge
- District: Grand Ledge
Source: Greater Lansing AOR. This data may not be complete. We recommend contacting the local school district to confirm school assignments for this home.
- Loading



