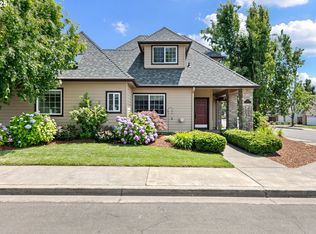Sold
$554,900
2290 33rd St, Springfield, OR 97477
3beds
2,205sqft
Residential, Single Family Residence
Built in 1999
7,405.2 Square Feet Lot
$552,100 Zestimate®
$252/sqft
$2,663 Estimated rent
Home value
$552,100
$508,000 - $602,000
$2,663/mo
Zestimate® history
Loading...
Owner options
Explore your selling options
What's special
Outstanding custom home featuring end of the road privacy in Ambleside Meadows. Relax & enjoy a creekside view from your own backyard. Step inside & be delighted with the gorgeous Acacia hardwood floors & Caeserstone quartz counters. There's a laundry room both upstairs or downstairs to choose from. The family room has a home theatre system with in wall speakers & could also serve as a 4th bedroom. Gas appliances and a cozy gas fireplace. Home is move-in ready & has had a pre-inspection done. Recent updates over the last few years include new roof, new gutters, new exterior paint and new high-efficiency gas furnace and A/C unit. EZ access to grocery, restaurants, shopping, services, freeway and hospital.
Zillow last checked: 8 hours ago
Listing updated: August 22, 2025 at 03:02am
Listed by:
Susan Moore 541-345-8100,
RE/MAX Integrity
Bought with:
Angela Burrell, 201217214
Triple Oaks Realty LLC
Source: RMLS (OR),MLS#: 692029581
Facts & features
Interior
Bedrooms & bathrooms
- Bedrooms: 3
- Bathrooms: 3
- Full bathrooms: 2
- Partial bathrooms: 1
- Main level bathrooms: 1
Primary bedroom
- Features: Bathroom, Shower, Vaulted Ceiling, Walkin Closet
- Level: Upper
Bedroom 2
- Features: Walkin Closet
- Level: Upper
Bedroom 3
- Features: Walkin Closet
- Level: Upper
Dining room
- Features: Hardwood Floors
- Level: Main
Family room
- Level: Upper
Kitchen
- Features: Dishwasher, Gas Appliances, Hardwood Floors, Microwave, Plumbed For Ice Maker, Quartz
- Level: Main
Living room
- Features: Fireplace, Hardwood Floors
- Level: Main
Heating
- Forced Air, Fireplace(s)
Cooling
- Central Air
Appliances
- Included: Dishwasher, Free-Standing Range, Microwave, Plumbed For Ice Maker, Stainless Steel Appliance(s), Gas Appliances, Gas Water Heater
- Laundry: Laundry Room
Features
- High Speed Internet, Quartz, Vaulted Ceiling(s), Walk-In Closet(s), Bathroom, Shower
- Flooring: Hardwood
- Windows: Double Pane Windows, Vinyl Frames
- Basement: Crawl Space
- Number of fireplaces: 1
- Fireplace features: Gas
Interior area
- Total structure area: 2,205
- Total interior livable area: 2,205 sqft
Property
Parking
- Total spaces: 2
- Parking features: Driveway, On Street, Attached
- Attached garage spaces: 2
- Has uncovered spaces: Yes
Features
- Levels: Two
- Stories: 2
- Patio & porch: Covered Patio
- Exterior features: Yard
- Fencing: Fenced
- Has view: Yes
- View description: Creek/Stream
- Has water view: Yes
- Water view: Creek/Stream
- Waterfront features: Creek
Lot
- Size: 7,405 sqft
- Features: Level, Private, Sprinkler, SqFt 7000 to 9999
Details
- Additional structures: HomeTheater
- Parcel number: 1624129
- Other equipment: Home Theater
Construction
Type & style
- Home type: SingleFamily
- Property subtype: Residential, Single Family Residence
Materials
- Brick, Cement Siding
- Foundation: Concrete Perimeter
- Roof: Composition
Condition
- Resale
- New construction: No
- Year built: 1999
Utilities & green energy
- Gas: Gas
- Sewer: Public Sewer
- Water: Public
Community & neighborhood
Location
- Region: Springfield
HOA & financial
HOA
- Has HOA: Yes
- HOA fee: $60 annually
- Amenities included: Commons
Other
Other facts
- Listing terms: Cash,Conventional,FHA,VA Loan
- Road surface type: Paved
Price history
| Date | Event | Price |
|---|---|---|
| 8/21/2025 | Sold | $554,900$252/sqft |
Source: | ||
| 7/24/2025 | Pending sale | $554,900$252/sqft |
Source: | ||
| 7/22/2025 | Listed for sale | $554,900+73.9%$252/sqft |
Source: | ||
| 9/30/2016 | Sold | $319,000+1.3%$145/sqft |
Source: | ||
| 8/15/2016 | Pending sale | $314,900$143/sqft |
Source: Keller Williams - Eugene #16553204 Report a problem | ||
Public tax history
| Year | Property taxes | Tax assessment |
|---|---|---|
| 2025 | $5,868 +1.6% | $320,023 +3% |
| 2024 | $5,773 +4.4% | $310,702 +3% |
| 2023 | $5,528 +3.4% | $301,653 +3% |
Find assessor info on the county website
Neighborhood: 97477
Nearby schools
GreatSchools rating
- 3/10Yolanda Elementary SchoolGrades: K-5Distance: 0.6 mi
- 5/10Briggs Middle SchoolGrades: 6-8Distance: 0.6 mi
- 5/10Thurston High SchoolGrades: 9-12Distance: 3.2 mi
Schools provided by the listing agent
- Elementary: Yolanda
- Middle: Briggs
- High: Thurston
Source: RMLS (OR). This data may not be complete. We recommend contacting the local school district to confirm school assignments for this home.
Get pre-qualified for a loan
At Zillow Home Loans, we can pre-qualify you in as little as 5 minutes with no impact to your credit score.An equal housing lender. NMLS #10287.
Sell for more on Zillow
Get a Zillow Showcase℠ listing at no additional cost and you could sell for .
$552,100
2% more+$11,042
With Zillow Showcase(estimated)$563,142
