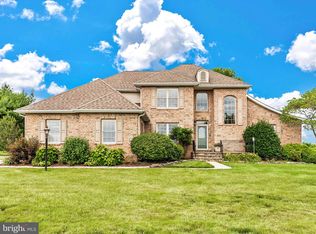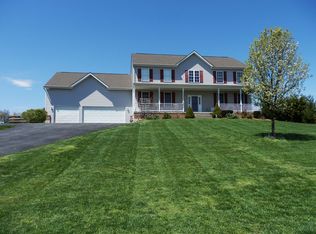Sold for $725,000 on 06/30/25
$725,000
2290 Gapland Rd, Jefferson, MD 21755
3beds
2,300sqft
Single Family Residence
Built in 2002
1.17 Acres Lot
$722,400 Zestimate®
$315/sqft
$3,718 Estimated rent
Home value
$722,400
$679,000 - $773,000
$3,718/mo
Zestimate® history
Loading...
Owner options
Explore your selling options
What's special
Vacation at home this summer and forever in this custom built brick faced home with in-ground pool surrounded by scenic mountain vistas just minutes from major commuter routes in Maryland going North/South and East/West and to Virginia. The seller has done so much to keep this home in excellent condition. Freshly painted interior in 2025. The roof was replaced 4 years ago with a 50 year shingle which has a transferable warranty. The well pump was replaced in 2025. The pool has a newer Loop Lock Pool cover and new pool pump in 2024. New Sand filter with interior parts in 2024; with new sand. A new asphalt driveway was installed in 2021 and new top coat in 2023. The septic was pumped in2021. In 2020 a new high efficiency hot water heater was installed. A neutral canvas, this home is awaiting your personal touches. The interior of this home is open and has a contemporary flair! The living room is accentuated by soaring cathedral ceilings and a wall of windows and a sliding glass door that lead to a spectacular pool and majestic mountain views. In the corner of the living room is a two sided gas fireplace. Sought after split floor plan has the primary bedroom suite that has its own entrance to the sparkling inground pool. The luxurious primary bath includes a soaking tub and separate shower with dual shower heads. A oversized walk-in -closet completes the primary bedroom suite. Inside the living area, with soaring cathedral ceilings opens up to the fabulous pool area. The chef's kitchen has been recently updated with new quartz counter tops. The pantry has a glass door that really sets the tone for this special kitchen which is anchored on one side by a formal dining room and on the opposite side by a sitting area walled on three sides by a bay window over looking the sparkling pool and sensational mountain views. There is also a breakfast bar for casual dining. Throughout the home is brand new vinyl plank flooring. On the other side of the living room are two spacious bedrooms and a full bath. A great place for visiting guests. The front bedroom features a paladin window that sends an abundance of natural light into the room. All of the bedrooms include ample closet space. Upstairs is an awesome Bonus Room and Powder room. This would make a great family room or crafting room. What would you use this space for? The lower level has a rough in and walk up to the outside. This is the perfect blank canvas for a future theatre room or a man cave. You decide. The possibilities are endless with so much space! The home also has a side-entry oversized two car garage with plenty of space for snow blower and other lawn necessities as well as a turn around pad in the recently repaved driveway. Generator is portable and does not convey. All of this just minutes away from Downtown Frederick or Leesburg. Don't want to see this unique home! Seller Prefers CLA Title in Frederick, -Nita Young
Zillow last checked: 8 hours ago
Listing updated: June 30, 2025 at 05:32am
Listed by:
Carolyn Scuderi McCarthy 301-676-5525,
Jason Mitchell Group
Bought with:
(Chris) Reeder, 581222
Long & Foster Real Estate, Inc.
Source: Bright MLS,MLS#: MDFR2062480
Facts & features
Interior
Bedrooms & bathrooms
- Bedrooms: 3
- Bathrooms: 2
- Full bathrooms: 2
- Main level bathrooms: 2
- Main level bedrooms: 3
Primary bedroom
- Features: Attached Bathroom, Soaking Tub, Bathroom - Stall Shower, Bathroom - Walk-In Shower, Ceiling Fan(s), Walk-In Closet(s), Flooring - Carpet
- Level: Main
Bedroom 2
- Features: Flooring - Carpet
- Level: Main
Bedroom 3
- Features: Flooring - Carpet
- Level: Main
Primary bathroom
- Features: Soaking Tub, Bathroom - Stall Shower, Bathroom - Walk-In Shower
- Level: Main
Bathroom 2
- Features: Bathroom - Tub Shower, Countertop(s) - Quartz
- Level: Main
Bonus room
- Features: Flooring - Carpet
- Level: Upper
Dining room
- Features: Flooring - Luxury Vinyl Plank
- Level: Main
Foyer
- Features: Flooring - Luxury Vinyl Plank
- Level: Main
Kitchen
- Features: Breakfast Bar, Breakfast Nook, Countertop(s) - Quartz, Fireplace - Other, Flooring - Luxury Vinyl Plank
- Level: Main
Living room
- Features: Flooring - Luxury Vinyl Plank, Window Treatments, Ceiling Fan(s), Fireplace - Gas
- Level: Main
Heating
- Forced Air, Heat Pump, Electric
Cooling
- Central Air, Electric
Appliances
- Included: Microwave, Dishwasher, Exhaust Fan, Ice Maker, Self Cleaning Oven, Oven/Range - Electric, Refrigerator, Cooktop, Electric Water Heater
- Laundry: Has Laundry, Main Level
Features
- Soaking Tub, Bathroom - Walk-In Shower, Ceiling Fan(s), Entry Level Bedroom, Open Floorplan, Kitchen - Gourmet, Walk-In Closet(s), Dry Wall, Cathedral Ceiling(s)
- Flooring: Laminate, Carpet
- Doors: Six Panel, Atrium, Insulated
- Windows: Double Hung, Insulated Windows
- Basement: Full,Exterior Entry,Side Entrance,Space For Rooms,Walk-Out Access
- Number of fireplaces: 1
- Fireplace features: Double Sided
Interior area
- Total structure area: 4,312
- Total interior livable area: 2,300 sqft
- Finished area above ground: 2,300
- Finished area below ground: 0
Property
Parking
- Total spaces: 5
- Parking features: Garage Faces Side, Garage Door Opener, Oversized, Asphalt, Attached, Driveway
- Attached garage spaces: 2
- Uncovered spaces: 3
Accessibility
- Accessibility features: None
Features
- Levels: Three
- Stories: 3
- Patio & porch: Deck, Brick
- Exterior features: Lighting
- Has private pool: Yes
- Pool features: In Ground, Private
- Fencing: Decorative
- Has view: Yes
- View description: Mountain(s), Panoramic, Scenic Vista
Lot
- Size: 1.17 Acres
- Features: Landscaped, Not In Development
Details
- Additional structures: Above Grade, Below Grade
- Parcel number: 1122437321
- Zoning: RESIDENTIAL
- Special conditions: Standard
Construction
Type & style
- Home type: SingleFamily
- Architectural style: Ranch/Rambler
- Property subtype: Single Family Residence
Materials
- Brick
- Foundation: Concrete Perimeter
- Roof: Architectural Shingle
Condition
- Excellent
- New construction: No
- Year built: 2002
Utilities & green energy
- Sewer: On Site Septic
- Water: Well
- Utilities for property: Cable Available
Community & neighborhood
Security
- Security features: Main Entrance Lock, Smoke Detector(s)
Location
- Region: Jefferson
- Subdivision: None Available
Other
Other facts
- Listing agreement: Exclusive Right To Sell
- Listing terms: Cash,Conventional,VA Loan,FHA
- Ownership: Fee Simple
- Road surface type: Black Top
Price history
| Date | Event | Price |
|---|---|---|
| 6/30/2025 | Sold | $725,000$315/sqft |
Source: | ||
| 5/29/2025 | Contingent | $725,000$315/sqft |
Source: | ||
| 4/23/2025 | Listed for sale | $725,000-2%$315/sqft |
Source: | ||
| 12/29/2023 | Listing removed | -- |
Source: | ||
| 7/23/2023 | Price change | $740,000+2.1%$322/sqft |
Source: | ||
Public tax history
| Year | Property taxes | Tax assessment |
|---|---|---|
| 2025 | $7,180 +12.7% | $575,433 +10.4% |
| 2024 | $6,370 +16.4% | $521,267 +11.6% |
| 2023 | $5,474 +3.9% | $467,100 |
Find assessor info on the county website
Neighborhood: 21755
Nearby schools
GreatSchools rating
- 9/10Valley Elementary SchoolGrades: PK-5Distance: 3.1 mi
- 5/10Brunswick Middle SchoolGrades: 6-8Distance: 4.4 mi
- 6/10Brunswick High SchoolGrades: 9-12Distance: 4.2 mi
Schools provided by the listing agent
- District: Frederick County Public Schools
Source: Bright MLS. This data may not be complete. We recommend contacting the local school district to confirm school assignments for this home.

Get pre-qualified for a loan
At Zillow Home Loans, we can pre-qualify you in as little as 5 minutes with no impact to your credit score.An equal housing lender. NMLS #10287.
Sell for more on Zillow
Get a free Zillow Showcase℠ listing and you could sell for .
$722,400
2% more+ $14,448
With Zillow Showcase(estimated)
$736,848
