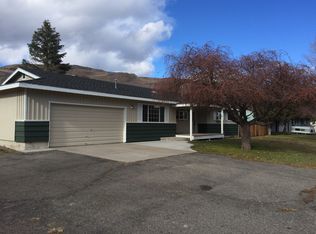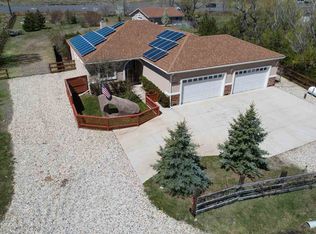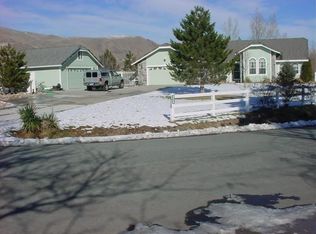Closed
$770,000
22905 Carriage Dr, Reno, NV 89521
3beds
1,714sqft
Single Family Residence
Built in 1968
0.95 Acres Lot
$773,300 Zestimate®
$449/sqft
$3,048 Estimated rent
Home value
$773,300
$704,000 - $851,000
$3,048/mo
Zestimate® history
Loading...
Owner options
Explore your selling options
What's special
Fully updated and move-in ready, this stunning 3-bedroom, 3-bathroom home sits on just under an acre of horse-zoned property, offering the perfect blend of modern comfort and rural charm. With 1,714 sq. ft. of beautifully renovated living space, this home features a gorgeous kitchen, stylish finishes throughout, and a thoughtfully designed layout. Adding to its appeal, this home is equipped with solar panels, providing energy efficiency and long-term savings., Two of the three bedrooms include en-suite bathrooms, including a spacious primary suite for added privacy and convenience. The property boasts an impressive 6-car garage setup, with an attached 3-car garage and an additional detached 3-car garage, perfect for extra storage, a workshop, or car enthusiasts. Enjoy the peace and space of country-style living while being just minutes from city amenities.
Zillow last checked: 8 hours ago
Listing updated: May 14, 2025 at 04:39am
Listed by:
Cory Coombes BS.146636 775-225-8914,
Engel & Volkers Reno
Bought with:
Eric Gonzales, S.188484
RE/MAX Professionals-Reno
Source: NNRMLS,MLS#: 250001107
Facts & features
Interior
Bedrooms & bathrooms
- Bedrooms: 3
- Bathrooms: 3
- Full bathrooms: 3
Heating
- Electric
Cooling
- Central Air, Electric, Refrigerated
Appliances
- Included: Dishwasher, Disposal, Double Oven, Dryer, Electric Cooktop, Microwave, Refrigerator, Washer
- Laundry: In Hall, Laundry Area
Features
- Breakfast Bar, Ceiling Fan(s), High Ceilings, Kitchen Island, Pantry, Smart Thermostat, Walk-In Closet(s)
- Flooring: Carpet, Ceramic Tile
- Windows: Blinds, Double Pane Windows, Vinyl Frames
- Number of fireplaces: 1
- Fireplace features: Wood Burning Stove
Interior area
- Total structure area: 1,714
- Total interior livable area: 1,714 sqft
Property
Parking
- Total spaces: 6
- Parking features: Garage Door Opener, RV Access/Parking
- Garage spaces: 6
Features
- Stories: 1
- Patio & porch: Deck
- Fencing: Back Yard
- Has view: Yes
- View description: Mountain(s)
Lot
- Size: 0.95 Acres
- Features: Landscaped, Level
Details
- Additional structures: Barn(s), Outbuilding
- Parcel number: 05011512
- Zoning: LDS
- Horses can be raised: Yes
Construction
Type & style
- Home type: SingleFamily
- Property subtype: Single Family Residence
Materials
- Foundation: Crawl Space
- Roof: Composition,Pitched,Shingle
Condition
- Year built: 1968
Utilities & green energy
- Sewer: Septic Tank
- Water: Private, Well
- Utilities for property: Cable Available, Electricity Available, Internet Available, Phone Available, Water Available, Cellular Coverage
Green energy
- Energy generation: Solar
Community & neighborhood
Security
- Security features: Smoke Detector(s)
Location
- Region: Reno
- Subdivision: Pleasant Valley Ranchos 3
Other
Other facts
- Listing terms: 1031 Exchange,Cash,Conventional,FHA,VA Loan
Price history
| Date | Event | Price |
|---|---|---|
| 3/26/2025 | Sold | $770,000+1.3%$449/sqft |
Source: | ||
| 2/20/2025 | Pending sale | $760,000$443/sqft |
Source: | ||
| 2/16/2025 | Price change | $760,000-1.9%$443/sqft |
Source: | ||
| 1/31/2025 | Listed for sale | $774,995+27%$452/sqft |
Source: | ||
| 7/21/2021 | Sold | $610,000+183.7%$356/sqft |
Source: Public Record Report a problem | ||
Public tax history
| Year | Property taxes | Tax assessment |
|---|---|---|
| 2025 | $1,902 +3% | $115,705 +5.3% |
| 2024 | $1,847 +3% | $109,893 +8.3% |
| 2023 | $1,793 +3% | $101,486 +9.4% |
Find assessor info on the county website
Neighborhood: 89521
Nearby schools
GreatSchools rating
- 7/10Pleasant Valley Elementary SchoolGrades: PK-5Distance: 0.3 mi
- 7/10Marce Herz Middle SchoolGrades: 6-8Distance: 4.1 mi
- 7/10Galena High SchoolGrades: 9-12Distance: 2.7 mi
Schools provided by the listing agent
- Elementary: Pleasant Valley
- Middle: Marce Herz
- High: Galena
Source: NNRMLS. This data may not be complete. We recommend contacting the local school district to confirm school assignments for this home.
Get a cash offer in 3 minutes
Find out how much your home could sell for in as little as 3 minutes with a no-obligation cash offer.
Estimated market value$773,300
Get a cash offer in 3 minutes
Find out how much your home could sell for in as little as 3 minutes with a no-obligation cash offer.
Estimated market value
$773,300


