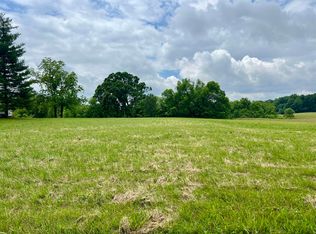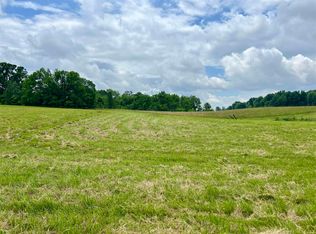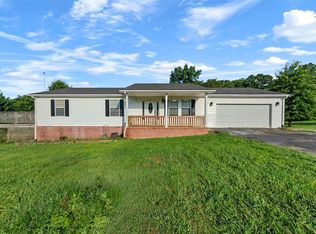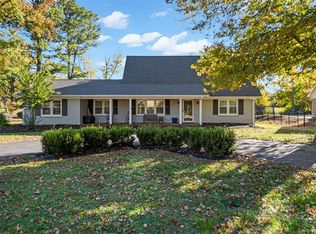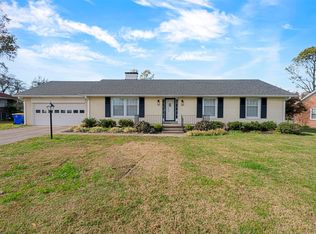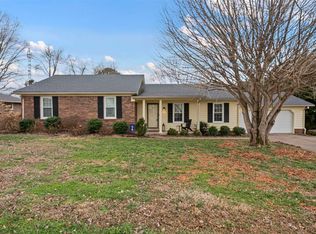“The first thing buyers say when they walk in is, ‘Wow—I wasn’t expecting this home to feel this luxurious.’ The master-crafted details and clean, modern finishes give it a level of quality that truly sets it apart. And the next thing they say? ‘Wow—I didn’t realize it was this big. It’s really a full two-story home.’ This countryside retreat at 2291 Bristow Rd sits on 5 scenic acres and blends timeless character with modern updates. A freshly installed driveway leads to the newly painted front porch, updated landscaping, and improved walkways that create an inviting welcome—and on clear evenings, you can even catch Friday night views of the Hot Rods Stadium fireworks. Inside, you’ll find 3 bedrooms, 4 bathrooms, and multiple living spaces designed for comfort and flexibility. The kitchen features custom concrete countertops, a butcher-block bar, LED smart lighting, and stainless steel appliances, while the cozy living room with a fireplace offers the perfect gathering spot. The main-level primary suite feels like a private retreat with a spa-like bath, walk-in rain shower, and custom dressing room. Upstairs hosts a versatile bonus area plus an additional bedroom and half bath—ideal for work, play, or guests. Outdoor living shines with a wraparound deck and freshly renovated gazebo overlooking peaceful acreage perfect for gardening, hobbies, or simply enjoying the quiet countryside. There’s even room on the property to build an additional dwelling if you choose to make this your future luxury guest home. Energy-efficient upgrades, including TVA improvements, help keep utilities low, and Fiber Optic Internet makes working or streaming from home easy. Located in the Bristow Elementary/Warren East district with quick access to I-65, this home offers an exceptional balance of privacy and convenience. Home warranty available with acceptable offer. Schedule your tour today — and the next thing you’ll be saying is, ‘Wow, I can’t wait to make this incredible property mine!’”
For sale
$350,000
2291 Bristow Rd, Bowling Green, KY 42103
3beds
2,196sqft
Est.:
Single Family Residence
Built in 1830
5 Acres Lot
$323,500 Zestimate®
$159/sqft
$-- HOA
What's special
Led smart lightingClean modern finishesNewly painted front porchUpdated landscapingFreshly renovated gazeboMaster-crafted detailsStainless steel appliances
- 371 days |
- 850 |
- 42 |
Zillow last checked: 8 hours ago
Listing updated: December 28, 2025 at 11:16am
Listed by:
Melissa A Albert 270-799-3695,
EXP Realty, LLC
Source: RASK,MLS#: RA20251376
Tour with a local agent
Facts & features
Interior
Bedrooms & bathrooms
- Bedrooms: 3
- Bathrooms: 4
- Full bathrooms: 2
- Partial bathrooms: 2
- Main level bathrooms: 3
- Main level bedrooms: 2
Rooms
- Room types: Bonus Room, Recreation Room, Sitting Room
Primary bedroom
- Level: Main
- Area: 193.33
- Dimensions: 14.5 x 13.33
Bedroom 2
- Level: Main
- Area: 128.33
- Dimensions: 11 x 11.67
Bedroom 3
- Level: Upper
- Area: 218.71
- Dimensions: 14.5 x 15.08
Primary bathroom
- Level: Main
- Area: 51.27
- Dimensions: 8.92 x 5.75
Bathroom
- Features: Double Vanity, Granite Counters, Separate Shower
Dining room
- Level: Main
- Width: 8.75
Kitchen
- Features: Concrete Counter Tops, Eat-in Kitchen, Bar, Other
- Level: Main
- Area: 182.81
- Dimensions: 16.25 x 11.25
Living room
- Level: Main
- Length: 15.08
Heating
- Central, ENERGY STAR Qualified Equipment, Forced Air, Gas, Propane
Cooling
- Central Air, Central Electric
Appliances
- Included: Dishwasher, Microwave, Range/Oven, Range Hood, Refrigerator, Self Cleaning Oven, Electric Water Heater
- Laundry: In Bathroom, Laundry Room, Other
Features
- Bookshelves, Ceiling Fan(s), Closet Light(s), Vaulted Ceiling(s), Walk-In Closet(s), Walls (Dry Wall), Eat-in Kitchen, Living/Dining Combo
- Flooring: Carpet, Tile, Vinyl
- Doors: Insulated Doors, Storm Door(s)
- Windows: Screens, Thermo Pane Windows, Vinyl Frame, Blinds, Skylight(s)
- Basement: Cellar
- Number of fireplaces: 1
- Fireplace features: 1, Gas, Propane, Ventless
Interior area
- Total structure area: 2,196
- Total interior livable area: 2,196 sqft
Video & virtual tour
Property
Parking
- Parking features: Detached Carport
- Has carport: Yes
- Has uncovered spaces: Yes
Accessibility
- Accessibility features: 1st Floor Bathroom, Door Levers, Level Drive, Low Pile Carpet, Seat in Shower, Walk in Shower
Features
- Levels: One and One Half
- Patio & porch: Deck
- Exterior features: Concrete Walks, Lighting, Mature Trees, Outdoor Lighting, Trees
- Fencing: Other
- Body of water: None
Lot
- Size: 5 Acres
- Features: Trees, County, Farm
- Topography: Rolling
Details
- Additional structures: Gazebo, Shed(s)
- Parcel number: 063a94b
Construction
Type & style
- Home type: SingleFamily
- Architectural style: Country
- Property subtype: Single Family Residence
Materials
- Vinyl Siding
- Foundation: Block, Rock, Stone
- Roof: Dimensional,Shingle
Condition
- New Construction
- New construction: No
- Year built: 1830
Utilities & green energy
- Sewer: Septic Tank, Septic System
- Water: County, Public
- Utilities for property: Antenna, Garbage-Private, Propane Tank-Rented, Underground Electric
Community & HOA
Community
- Security: Smoke Detector(s)
- Subdivision: None
HOA
- Amenities included: None
Location
- Region: Bowling Green
Financial & listing details
- Price per square foot: $159/sqft
- Tax assessed value: $113,810
- Annual tax amount: $637
- Price range: $350K - $350K
- Date on market: 1/17/2025
Estimated market value
$323,500
$307,000 - $340,000
$2,209/mo
Price history
Price history
| Date | Event | Price |
|---|---|---|
| 5/29/2025 | Listed for sale | $350,000$159/sqft |
Source: | ||
Public tax history
Public tax history
| Year | Property taxes | Tax assessment |
|---|---|---|
| 2022 | $637 +0.3% | $113,810 -40.1% |
| 2021 | $635 -1.8% | $190,000 |
| 2020 | $646 | $190,000 |
Find assessor info on the county website
BuyAbility℠ payment
Est. payment
$1,991/mo
Principal & interest
$1678
Property taxes
$190
Home insurance
$123
Climate risks
Neighborhood: 42103
Nearby schools
GreatSchools rating
- 4/10Oakland Elementary SchoolGrades: PK-6Distance: 5.1 mi
- 8/10Warren East Middle SchoolGrades: 7-8Distance: 2.1 mi
- 8/10Warren East High SchoolGrades: 9-12Distance: 2.1 mi
Schools provided by the listing agent
- Elementary: Oakland
- Middle: Warren East
- High: Warren East
Source: RASK. This data may not be complete. We recommend contacting the local school district to confirm school assignments for this home.
