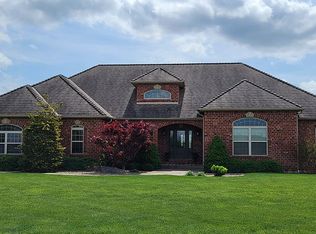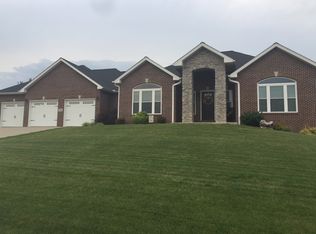Closed
Listing Provided by:
Jacob M Fish 573-450-3791,
Edge Realty
Bought with: Edge Realty
Price Unknown
2291 Cambridge Rd, Jackson, MO 63755
4beds
3,746sqft
Single Family Residence
Built in 2021
0.76 Acres Lot
$595,400 Zestimate®
$--/sqft
$3,556 Estimated rent
Home value
$595,400
$518,000 - $685,000
$3,556/mo
Zestimate® history
Loading...
Owner options
Explore your selling options
What's special
Nearly new and packed with features today's buyers want! Step inside to an impressive living room with soaring 17’1” vaulted ceilings and 8-foot doors throughout the main level. The kitchen offers an abundance of cabinetry, a large island, and eye-catching pendant lighting. A separate dining room opens to a 16’1” x 11’10” covered back deck with peaceful views of a tree-lined backyard. Main-level laundry includes a sink and expansive folding counter. Every bedroom has its own en suite bathroom and walk-in closet—an incredible layout rarely found! You’ll also love the welcoming front porch, John Deere room for mower storage or hobbies, a large basement family room already plumbed for a wet bar, and tons of storage throughout.
Zillow last checked: 8 hours ago
Listing updated: August 01, 2025 at 05:31pm
Listing Provided by:
Jacob M Fish 573-450-3791,
Edge Realty
Bought with:
Trina Hindman, 2014018672
Edge Realty
Source: MARIS,MLS#: 25039253 Originating MLS: Southeast Missouri REALTORS
Originating MLS: Southeast Missouri REALTORS
Facts & features
Interior
Bedrooms & bathrooms
- Bedrooms: 4
- Bathrooms: 6
- Full bathrooms: 4
- 1/2 bathrooms: 2
- Main level bathrooms: 4
- Main level bedrooms: 3
Primary bedroom
- Level: Main
- Area: 224
- Dimensions: 14x16
Bedroom 2
- Level: Main
- Area: 182
- Dimensions: 13x14
Bedroom 3
- Level: Main
- Area: 195
- Dimensions: 13x15
Bedroom 4
- Level: Basement
- Area: 350
- Dimensions: 25x14
Primary bathroom
- Level: Main
- Area: 75
- Dimensions: 5x15
Bathroom
- Level: Basement
- Area: 48
- Dimensions: 6x8
Bathroom 2
- Level: Main
- Area: 25
- Dimensions: 5x5
Bathroom 3
- Level: Main
- Area: 40
- Dimensions: 8x5
Bathroom 4
- Level: Main
- Area: 40
- Dimensions: 8x5
Bathroom 5
- Level: Basement
- Area: 30
- Dimensions: 5x6
Dining room
- Level: Main
- Area: 156
- Dimensions: 12x13
Family room
- Level: Basement
- Area: 741
- Dimensions: 39x19
Kitchen
- Level: Main
- Area: 275
- Dimensions: 25x11
Laundry
- Level: Main
- Area: 80
- Dimensions: 10x8
Living room
- Level: Main
- Area: 280
- Dimensions: 20x14
Other
- Description: John Deere Room
- Level: Basement
- Area: 196
- Dimensions: 14x14
Other
- Description: Safe/Tornado Room
- Level: Basement
- Area: 168
- Dimensions: 7x24
Heating
- Forced Air, Natural Gas
Cooling
- Ceiling Fan(s), Central Air, Electric
Appliances
- Included: Stainless Steel Appliance(s), Propane Cooktop, Dishwasher, Disposal, Microwave, Gas Oven, Refrigerator, Tankless Water Heater, Water Softener
- Laundry: Laundry Room, Main Level, Sink
Features
- Double Vanity, High Ceilings, Kitchen Island, Open Floorplan, Separate Dining, Separate Shower, Stone Counters, Storage, Vaulted Ceiling(s), Walk-In Closet(s)
- Flooring: Carpet, Tile, Wood
- Basement: Full,Sleeping Area,Storage Space,Walk-Out Access
- Has fireplace: No
Interior area
- Total structure area: 3,746
- Total interior livable area: 3,746 sqft
- Finished area above ground: 2,146
- Finished area below ground: 1,600
Property
Parking
- Total spaces: 2
- Parking features: Attached, Driveway
- Attached garage spaces: 2
- Has uncovered spaces: Yes
Features
- Levels: One
- Patio & porch: Covered, Deck, Patio, Porch
- Exterior features: Rain Gutters
- Fencing: None
Lot
- Size: 0.76 Acres
- Dimensions: 46 x 96 x 184 x 205 x 227
- Features: Private
Details
- Additional structures: None
- Parcel number: 099000012002000000
- Special conditions: Standard
Construction
Type & style
- Home type: SingleFamily
- Architectural style: Ranch
- Property subtype: Single Family Residence
- Attached to another structure: Yes
Materials
- Brick
- Roof: Architectural Shingle
Condition
- Updated/Remodeled
- New construction: No
- Year built: 2021
Utilities & green energy
- Electric: Other
- Sewer: Public Sewer
- Water: Public
Community & neighborhood
Security
- Security features: Smoke Detector(s)
Location
- Region: Jackson
- Subdivision: Cambridge Estates Ph 2
Other
Other facts
- Listing terms: Cash,Conventional,FHA
- Ownership: Private
- Road surface type: Concrete
Price history
| Date | Event | Price |
|---|---|---|
| 8/1/2025 | Sold | -- |
Source: | ||
| 6/10/2025 | Pending sale | $585,000$156/sqft |
Source: | ||
| 6/5/2025 | Listed for sale | $585,000+24.5%$156/sqft |
Source: | ||
| 9/10/2021 | Sold | -- |
Source: | ||
| 8/11/2021 | Pending sale | $469,999$125/sqft |
Source: Owner Report a problem | ||
Public tax history
| Year | Property taxes | Tax assessment |
|---|---|---|
| 2024 | $4,684 +992.9% | $91,720 +993.2% |
| 2023 | $429 +8.6% | $8,390 +8.5% |
| 2022 | $395 0% | $7,730 |
Find assessor info on the county website
Neighborhood: 63755
Nearby schools
GreatSchools rating
- 7/10Jackson Middle SchoolGrades: 5-6Distance: 0.7 mi
- 7/10Russell Hawkins Jr. High SchoolGrades: 7-8Distance: 1.2 mi
- 7/10Jackson Sr. High SchoolGrades: 9-12Distance: 1.8 mi
Schools provided by the listing agent
- Elementary: West Lane Elem.
- Middle: Jackson Russell Hawkins Jr High
- High: Jackson Sr. High
Source: MARIS. This data may not be complete. We recommend contacting the local school district to confirm school assignments for this home.

