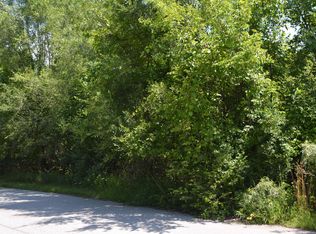Sold for $577,000
$577,000
2291 E Maple Rd, Clare, MI 48617
3beds
2,218sqft
Single Family Residence
Built in 2023
2.6 Acres Lot
$577,100 Zestimate®
$260/sqft
$2,486 Estimated rent
Home value
$577,100
Estimated sales range
Not available
$2,486/mo
Zestimate® history
Loading...
Owner options
Explore your selling options
What's special
Superb Craftmanship with this highly constructed new home...metal siding with 45-year life along with 45-year shingles. Constructed with 2x6 walls with foam insulation in all walls, including interior walls and attic. Low heating and cooling costs. House has been hooked up to natural gas in February 2025. On demand HWH. Doors are 36" wide and hallways are 45" wide. Three bedroom includes a primary suite. Two full bathrooms. Open floor plan with a large kitchen and living room. Living room comes with a custom-built gas fireplace, vaulted ceiling and skylights with a dormer. Kitchen has a large island with granite counter tops, under cabinet lighting with the flip of a switch and overhead lighting for seasonal decorating. Cabinets have soft close drawers. High end Whirlpool appliances. Pantry off the kitchen comes with a vegetable sink, quartz countertops and a library ladder straight from Mackinaw Island. Pella windows throughout. All closets have automatic lights. Beautiful covered porch on both the front and back of the home. Pick your place to sit and enjoy the wildlife and the awesome rolling hills across the road. The back porch can be easily enclosed to make it a three-season room, or add heat to make it an all year-round room. The attached heated garage has 4 doors, would fit 3.5 cars, comes with a cabinet, sink and hot and cold running water. There is a hookup for a pressure washer. This home is generator ready. The outside has electricity in the soffit area, so you can hook up outdoor lights with ease. There is a door at the back of the home to the deep crawl space where the utilities are located. Crawl space is heated and air conditioned. Sits on 2.6 acres. Purchase this home and have years of low maintenance and utility costs. Easy access to US 10, with home being 5 minutes from Clare, 30 minutes from Midland and 20 minutes to Mt. Pleasant.
Zillow last checked: 8 hours ago
Listing updated: August 21, 2025 at 11:07am
Listed by:
Vanda Yaroch 989-205-1544,
Coldwell Banker Professionals
Bought with:
Paula Arndt
WEICHERT, REALTORS BROADWAY REALTY
Source: MiRealSource,MLS#: 50176944 Originating MLS: Saginaw Board of REALTORS
Originating MLS: Saginaw Board of REALTORS
Facts & features
Interior
Bedrooms & bathrooms
- Bedrooms: 3
- Bathrooms: 2
- Full bathrooms: 2
- Main level bathrooms: 2
- Main level bedrooms: 3
Primary bedroom
- Level: First
Bedroom 1
- Features: Vinyl
- Level: Main
- Area: 196
- Dimensions: 14 x 14
Bedroom 2
- Features: Vinyl
- Level: Main
- Area: 120
- Dimensions: 10 x 12
Bedroom 3
- Features: Vinyl
- Level: Main
- Area: 132
- Dimensions: 11 x 12
Bathroom 1
- Features: Vinyl
- Level: Main
- Area: 63
- Dimensions: 9 x 7
Bathroom 2
- Features: Vinyl
- Level: Main
- Area: 98
- Dimensions: 14 x 7
Dining room
- Features: Vinyl
- Level: Main
- Area: 88
- Dimensions: 11 x 8
Kitchen
- Features: Vinyl
- Level: Main
- Area: 160
- Dimensions: 10 x 16
Living room
- Features: Vinyl
- Level: Main
- Area: 336
- Dimensions: 16 x 21
Heating
- Forced Air, Natural Gas
Cooling
- Central Air
Appliances
- Included: Dishwasher, Disposal, Range/Oven, Refrigerator, Gas Water Heater
- Laundry: First Floor Laundry, Main Level
Features
- Pantry
- Flooring: Vinyl
- Basement: Wood,Crawl Space
- Number of fireplaces: 1
- Fireplace features: Gas
Interior area
- Total structure area: 2,218
- Total interior livable area: 2,218 sqft
- Finished area above ground: 2,218
- Finished area below ground: 0
Property
Parking
- Total spaces: 3.5
- Parking features: Attached
- Attached garage spaces: 3.5
Features
- Levels: One
- Stories: 1
- Patio & porch: Deck, Porch
- Frontage type: Road
- Frontage length: 239
Lot
- Size: 2.60 Acres
- Dimensions: 239 x IRR
Details
- Parcel number: 01503310108
- Special conditions: Private
Construction
Type & style
- Home type: SingleFamily
- Architectural style: Ranch
- Property subtype: Single Family Residence
Materials
- Steel
- Foundation: Wood
Condition
- New Construction
- New construction: Yes
- Year built: 2023
Utilities & green energy
- Sewer: Septic Tank
- Water: Private Well
Community & neighborhood
Location
- Region: Clare
- Subdivision: No
Other
Other facts
- Listing agreement: Exclusive Right To Sell
- Listing terms: Cash,Conventional
Price history
| Date | Event | Price |
|---|---|---|
| 8/21/2025 | Sold | $577,000-3.7%$260/sqft |
Source: | ||
| 8/11/2025 | Pending sale | $599,000$270/sqft |
Source: | ||
| 7/25/2025 | Price change | $599,000-7.8%$270/sqft |
Source: | ||
| 5/28/2025 | Listed for sale | $650,000$293/sqft |
Source: | ||
Public tax history
| Year | Property taxes | Tax assessment |
|---|---|---|
| 2025 | $3,169 +279.5% | $116,790 +12.6% |
| 2024 | $835 | $103,687 +180.1% |
| 2023 | -- | $37,013 +99% |
Find assessor info on the county website
Neighborhood: 48617
Nearby schools
GreatSchools rating
- 6/10Clare Primary SchoolGrades: K-4Distance: 1.8 mi
- 6/10Clare Middle SchoolGrades: 5-8Distance: 1.8 mi
- 9/10Clare High SchoolGrades: 9-12Distance: 2 mi
Schools provided by the listing agent
- District: Clare Public Schools
Source: MiRealSource. This data may not be complete. We recommend contacting the local school district to confirm school assignments for this home.
Get pre-qualified for a loan
At Zillow Home Loans, we can pre-qualify you in as little as 5 minutes with no impact to your credit score.An equal housing lender. NMLS #10287.

