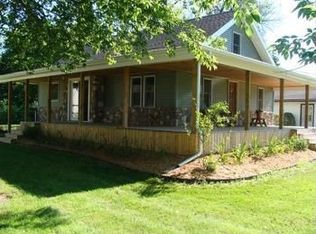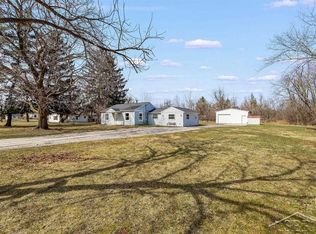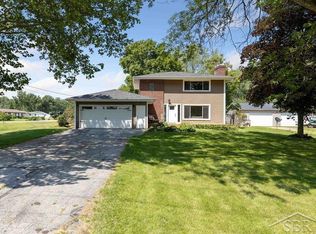Sold for $150,000
$150,000
2291 E Stewart Rd, Midland, MI 48640
3beds
1,430sqft
Single Family Residence, Manufactured Home
Built in 1989
0.85 Acres Lot
$153,500 Zestimate®
$105/sqft
$1,474 Estimated rent
Home value
$153,500
$134,000 - $177,000
$1,474/mo
Zestimate® history
Loading...
Owner options
Explore your selling options
What's special
Bullock Creek Schools This 3 bedroom ,two bath home has a charming porch just out the back patio door. Enjoy the summers evenings. The garage is very nice, it feels like new. The barn is of no value. The roof on the house, was new about 2014 and the windows were new about 6 years ago. It feels like the kitchen cabinets were replaced, prior to the current owner.
Zillow last checked: 8 hours ago
Listing updated: August 27, 2025 at 05:50am
Listed by:
Gwen Breault,
Ayre Rhinehart Real Estate Partners
Bought with:
Rick Loose, 6501303541
Ayre Rhinehart Real Estate Partners
Source: MIDMLS,MLS#: 50174468
Facts & features
Interior
Bedrooms & bathrooms
- Bedrooms: 3
- Bathrooms: 2
- Full bathrooms: 2
Bedroom 1
- Level: First
- Area: 110
- Dimensions: 11 x 10
Bedroom 2
- Level: First
- Area: 121
- Dimensions: 11 x 11
Bedroom 3
- Level: First
- Area: 168
- Dimensions: 14 x 12
Bathroom 1
- Level: First
- Area: 100
- Dimensions: 10 x 10
Bathroom 2
- Level: First
- Area: 48
- Dimensions: 8 x 6
Dining room
- Level: First
- Area: 96
- Dimensions: 12 x 8
Kitchen
- Level: First
- Area: 132
- Dimensions: 11 x 12
Living room
- Level: First
- Area: 306
- Dimensions: 17 x 18
Heating
- Natural Gas, Forced Air
Cooling
- Ceiling Fan(s)
Appliances
- Included: Range/Oven, Refrigerator
Features
- Cathedral/Vaulted Ceiling
- Has basement: No
- Has fireplace: No
Interior area
- Total structure area: 14,300
- Total interior livable area: 1,430 sqft
- Finished area below ground: 0
Property
Parking
- Total spaces: 2.5
- Parking features: Detached
- Garage spaces: 2.5
Features
- Levels: One
- Stories: 1
- Patio & porch: Deck, Porch
- Frontage type: Road
- Frontage length: 132
Lot
- Size: 0.85 Acres
- Dimensions: 132 x 280
Details
- Parcel number: 1200311023900
Construction
Type & style
- Home type: MobileManufactured
- Architectural style: Ranch
- Property subtype: Single Family Residence, Manufactured Home
Materials
- Vinyl Siding
- Foundation: Crawl
Condition
- Year built: 1989
Utilities & green energy
- Sewer: Septic Tank
- Water: Public
Community & neighborhood
Location
- Region: Midland
- Subdivision: mets and bounds
Other
Other facts
- Price range: $150K - $150K
- Listing terms: Cash,Conventional,FHA
- Ownership: Private
- Road surface type: Paved
Price history
| Date | Event | Price |
|---|---|---|
| 8/25/2025 | Sold | $150,000-3.2%$105/sqft |
Source: | ||
| 7/3/2025 | Pending sale | $155,000$108/sqft |
Source: | ||
| 5/13/2025 | Listed for sale | $155,000+140.3%$108/sqft |
Source: | ||
| 8/24/2012 | Sold | $64,500$45/sqft |
Source: Public Record Report a problem | ||
Public tax history
| Year | Property taxes | Tax assessment |
|---|---|---|
| 2025 | $1,753 +6.4% | $45,900 +7% |
| 2024 | $1,647 +4.9% | $42,900 +17.9% |
| 2023 | $1,571 | $36,400 +7.4% |
Find assessor info on the county website
Neighborhood: 48640
Nearby schools
GreatSchools rating
- NABullock Creek Elementary SchoolGrades: PK-2Distance: 1.6 mi
- 5/10Bullock Creek Middle SchoolGrades: 6-8Distance: 1.5 mi
- 6/10Bullock Creek High SchoolGrades: 9-12Distance: 0.8 mi
Schools provided by the listing agent
- District: Bullock Creek School District
Source: MIDMLS. This data may not be complete. We recommend contacting the local school district to confirm school assignments for this home.


