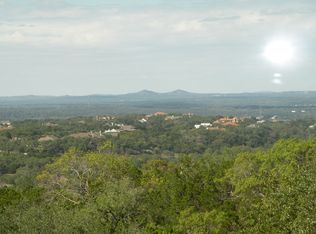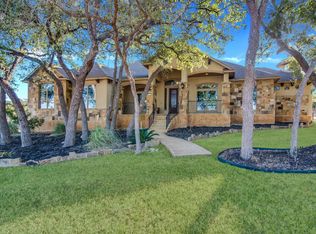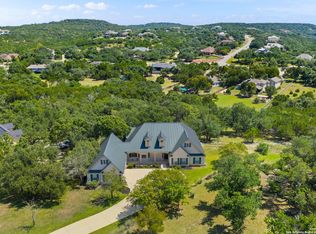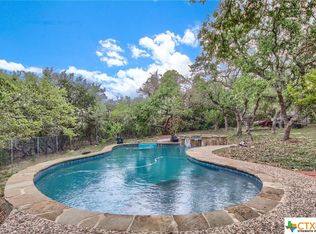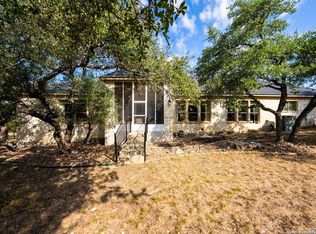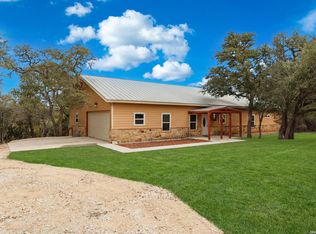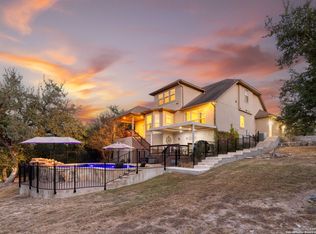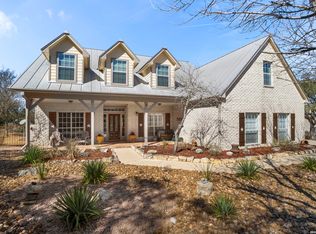Experience HILL COUNTRY living at its best on a huge 2.02 ACRE private lot in the coveted River Crossing community. Shaded by MAJESTIC OAKS this is the perfect balance of PRIVACY, comfort, and space to entertain. Step inside to discover a bright, OPEN floor plan with high ceilings. You will be wowed by the WALL OF WINDOWS with gorgeous HILL COUNTRY VIEWS. The primary suite is located on the main floor with a spacious WALK-IN CLOSET and a private bath featuring TWO VANITIES, TUB and SHOWER. Two additional bedrooms and a full bath are also down. Upstairs retreat w/large game room, 4th bedroom and bath is ideal for guests, teens, or a private in-law suite. Enjoy peaceful mornings & STARRY NIGHTS on the patio overlooking the OAK-STUDDED YARD. Located in River Crossing, premier golf course and river access community featuring a sports park, tennis, and clubhouse, this property delivers the lifestyle, space, and flexibility you've been searching for. (Extra fees apply for the country club)
For sale
Price cut: $20K (1/6)
$725,000
2291 Frontier, Spring Branch, TX 78070
4beds
3,055sqft
Est.:
Single Family Residence
Built in 2003
2.02 Acres Lot
$705,400 Zestimate®
$237/sqft
$25/mo HOA
What's special
Bright open floor planHigh ceilingsOak-studded yardSpacious walk-in closetShaded by majestic oaks
- 108 days |
- 1,260 |
- 37 |
Zillow last checked: 8 hours ago
Listing updated: February 20, 2026 at 02:22pm
Listed by:
Robyn Scharlach TREC #0487366 210-777-1556,
Compass RE Texas, LLC
Source: HAR,MLS#: 41716909
Tour with a local agent
Facts & features
Interior
Bedrooms & bathrooms
- Bedrooms: 4
- Bathrooms: 4
- Full bathrooms: 3
- 1/2 bathrooms: 1
Rooms
- Room types: Family Room, Guest Suite, Utility Room
Primary bathroom
- Features: Full Secondary Bathroom Down, Half Bath, Primary Bath: Double Sinks, Primary Bath: Separate Shower, Primary Bath: Soaking Tub, Secondary Bath(s): Separate Shower, Secondary Bath(s): Soaking Tub, Vanity Area
Kitchen
- Features: Breakfast Bar, Kitchen open to Family Room, Pantry, Walk-in Pantry
Heating
- Heat Pump
Cooling
- Ceiling Fan(s), Electric
Appliances
- Included: Water Softener, Electric Oven, Oven, Microwave, Electric Cooktop, Dishwasher
- Laundry: Electric Dryer Hookup, Washer Hookup
Features
- Formal Entry/Foyer, High Ceilings, Prewired for Alarm System, 1 Bedroom Up, En-Suite Bath, Primary Bed - 1st Floor, Split Plan, Walk-In Closet(s)
- Flooring: Carpet, Tile, Wood
- Windows: Window Coverings
- Number of fireplaces: 1
- Fireplace features: Wood Burning
Interior area
- Total structure area: 3,055
- Total interior livable area: 3,055 sqft
Video & virtual tour
Property
Parking
- Total spaces: 2
- Parking features: Attached, Oversized, Additional Parking, Garage Door Opener, Workshop in Garage
- Attached garage spaces: 2
Features
- Stories: 1
- Patio & porch: Patio/Deck, Porch
- Exterior features: Sprinkler System
- Fencing: Cross Fenced,Partial
Lot
- Size: 2.02 Acres
- Features: Back Yard, Near Golf Course, Subdivided, Wooded, 2 Up to 5 Acres
Details
- Parcel number: 50050
Construction
Type & style
- Home type: SingleFamily
- Architectural style: Ranch,Traditional
- Property subtype: Single Family Residence
Materials
- Batts Insulation, Spray Foam Insulation, Cement Siding, Stucco
- Foundation: Slab
- Roof: Composition
Condition
- New construction: No
- Year built: 2003
Utilities & green energy
- Sewer: Septic Tank
- Water: Public
Green energy
- Energy efficient items: Thermostat, HVAC, Exposure/Shade
Community & HOA
Community
- Features: Subdivision Tennis Court
- Security: Prewired for Alarm System
- Subdivision: River Crossing
HOA
- Has HOA: Yes
- Amenities included: Basketball Court, Playground, Sport Court, Tennis Court(s)
- HOA fee: $300 annually
Location
- Region: Spring Branch
Financial & listing details
- Price per square foot: $237/sqft
- Tax assessed value: $730,630
- Annual tax amount: $10,870
- Date on market: 11/9/2025
- Listing terms: Cash,Conventional,FHA,Investor,USDA Loan,VA Loan
- Exclusions: See Exclusion List
- Ownership: Full Ownership
- Road surface type: Asphalt
Estimated market value
$705,400
$670,000 - $741,000
$3,392/mo
Price history
Price history
| Date | Event | Price |
|---|---|---|
| 1/6/2026 | Price change | $725,000-2.7%$237/sqft |
Source: | ||
| 11/7/2025 | Listed for sale | $745,000$244/sqft |
Source: | ||
| 10/8/2025 | Listing removed | $745,000$244/sqft |
Source: | ||
| 6/27/2025 | Listed for sale | $745,000+59.2%$244/sqft |
Source: | ||
| 7/31/2020 | Sold | -- |
Source: | ||
| 7/2/2020 | Pending sale | $468,000$153/sqft |
Source: Hilltop Realty #9106658 Report a problem | ||
| 6/27/2020 | Listed for sale | $468,000$153/sqft |
Source: Hilltop Realty #9106658 Report a problem | ||
| 11/11/2019 | Listing removed | $468,000$153/sqft |
Source: Hilltop Realty #3235472 Report a problem | ||
| 9/18/2019 | Price change | $468,000-1.5%$153/sqft |
Source: Hilltop Realty #3235472 Report a problem | ||
| 8/2/2019 | Price change | $475,000-2.5%$155/sqft |
Source: Hilltop Realty #3235472 Report a problem | ||
| 7/20/2019 | Listed for sale | $487,000$159/sqft |
Source: Hilltop Realty #3235472 Report a problem | ||
Public tax history
Public tax history
| Year | Property taxes | Tax assessment |
|---|---|---|
| 2025 | -- | $730,630 +9.1% |
| 2024 | $6,822 | $669,866 +10% |
| 2023 | -- | $608,969 +10% |
| 2022 | $6,655 -26% | $553,608 +10% |
| 2021 | $8,989 +92% | $503,280 +9.4% |
| 2020 | $4,682 -0.2% | $459,890 +3.6% |
| 2019 | $4,693 +1.8% | $443,718 +10% |
| 2018 | $4,611 | $403,380 +2.9% |
| 2017 | -- | $392,020 +3.5% |
| 2016 | $4,555 -1.7% | $378,710 +0.1% |
| 2015 | $4,632 | $378,290 +12.5% |
| 2014 | $4,632 | $336,380 |
| 2013 | -- | $336,380 |
| 2012 | -- | $336,380 |
| 2011 | -- | $336,380 -6.4% |
| 2010 | -- | $359,200 -3.1% |
| 2009 | -- | $370,870 |
| 2008 | -- | -- |
| 2007 | -- | -- |
| 2006 | -- | -- |
| 2005 | -- | -- |
| 2004 | -- | -- |
| 2003 | -- | -- |
| 2002 | -- | -- |
| 2001 | -- | -- |
Find assessor info on the county website
BuyAbility℠ payment
Est. payment
$4,104/mo
Principal & interest
$3378
Property taxes
$701
HOA Fees
$25
Climate risks
Neighborhood: 78070
Nearby schools
GreatSchools rating
- 10/10Bill Brown Elementary SchoolGrades: PK-5Distance: 1.8 mi
- 8/10Smithson Valley Middle SchoolGrades: 6-8Distance: 3.3 mi
- 8/10Smithson Valley High SchoolGrades: 9-12Distance: 2.8 mi
Schools provided by the listing agent
- Elementary: Bill Brown Elementary School
- Middle: Smithson Valley Middle School
- High: Smithson Valley High School
Source: HAR. This data may not be complete. We recommend contacting the local school district to confirm school assignments for this home.
