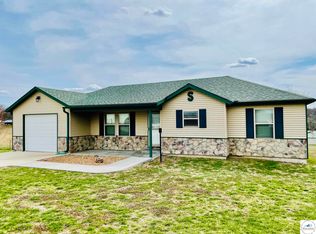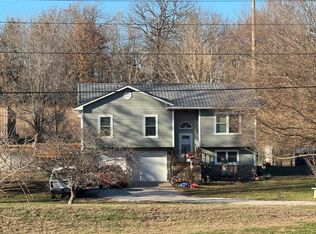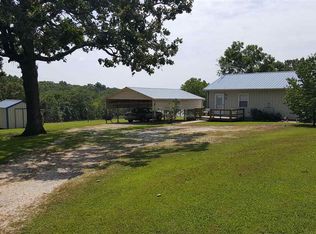Sold
Price Unknown
22920 Feaster Branch Rd, Warsaw, MO 65355
3beds
2,804sqft
Single Family Residence
Built in 2002
40 Acres Lot
$638,500 Zestimate®
$--/sqft
$2,177 Estimated rent
Home value
$638,500
Estimated sales range
Not available
$2,177/mo
Zestimate® history
Loading...
Owner options
Explore your selling options
What's special
There’s so much to love about this amazing Benton County property that you’ll have a hard time deciding which thing you love the most. The home is a cozy, well-built modular with a walkout basement and a full wrap around redwood porch. This home is tight and built right, featuring 2800+/- square feet of living space between the main floor and finished portions of the basement. Three bedrooms and two bathrooms are located on the main floor, along with a spacious living room, kitchen, and dining area. A pantry and roomy laundry room provide functionality and round out the upstairs features.
Downstairs is a large 18’x 37’ room with several options for usage. Another large room in the basement serves as a game room with pool table, but could also serve as another non-conforming bedroom. The basement also features a ¾ bath, mechanical/storage room, and a safe room complete with a large gun safe that’s included in the sale. The home received a new roof in 2024, as well as new flooring in many of the rooms.
A 28’x36’ 2-car garage is situated off the NW corner of the home. But there’s lots more storage options than just the garage, with three more outbuildings nearby. A 40’x80’ shop stands near the home, with 10’ side walls, 6” concrete floors, 220V electric service, drive-through capability, and an 8’x20’ climate controlled office space. A 17’x50’ RV barn is another great perk, offering two overhead doors, concrete floors, and electric service. And if all that space isn’t quite enough, an older machine shed provides plenty of additional area to keep your valuables out of the weather.
The crown jewel of this property is the 4.4 acre lake. You’ll be amazed at the size and quality of the fishery in this lake, stocked with bass, crappie, bluegill, and catfish. 20+ acres of woods are home to many whitetails and turkeys. There are food plots in and near the woods, with lush stands of forage. Numerous trails offer access throughout the property.
Zillow last checked: 8 hours ago
Listing updated: August 02, 2025 at 06:17pm
Listing Provided by:
Scott Sudkamp 417-321-5427,
Midwest Land Group
Bought with:
Non MLS
Non-MLS Office
Source: Heartland MLS as distributed by MLS GRID,MLS#: 2555867
Facts & features
Interior
Bedrooms & bathrooms
- Bedrooms: 3
- Bathrooms: 3
- Full bathrooms: 3
Primary bedroom
- Level: Main
- Dimensions: 13.5 x 14
Bedroom 2
- Level: Main
- Dimensions: 13 x 9.5
Bedroom 3
- Level: Main
- Dimensions: 13 x 9
Primary bathroom
- Level: Main
- Dimensions: 12 x 7
Bathroom 2
- Level: Main
- Dimensions: 6 x 8
Bathroom 3
- Level: Basement
- Dimensions: 7.75 x 9.9
Dining room
- Level: Main
- Dimensions: 11 x 13
Family room
- Level: Basement
- Dimensions: 18 x 37
Game room
- Level: Basement
- Dimensions: 18 x 13
Kitchen
- Level: Main
- Dimensions: 13.9 x 14
Living room
- Level: Main
- Dimensions: 14 x 18
Other
- Level: Basement
- Dimensions: 8.6 x 13.3
Other
- Level: Basement
- Dimensions: 7.8 x 8.6
Other
- Level: Basement
- Dimensions: 8.6 x 22
Utility room
- Level: Main
- Dimensions: 13 x 6
Heating
- Electric, Forced Air
Cooling
- Electric
Appliances
- Laundry: Main Level, Off The Kitchen
Features
- Ceiling Fan(s), Pantry
- Basement: Concrete,Full,Walk-Out Access
- Number of fireplaces: 1
- Fireplace features: Living Room, Wood Burning Stove
Interior area
- Total structure area: 2,804
- Total interior livable area: 2,804 sqft
- Finished area above ground: 1,540
- Finished area below ground: 1,264
Property
Parking
- Total spaces: 2
- Parking features: Detached, Garage Door Opener
- Garage spaces: 2
Features
- Patio & porch: Covered
Lot
- Size: 40 Acres
- Features: Acreage, Lake on Lot, Wooded
Details
- Additional structures: Barn(s)
- Parcel number: 109.032000002002.000
Construction
Type & style
- Home type: SingleFamily
- Property subtype: Single Family Residence
Materials
- Frame, Vinyl Siding
- Roof: Composition
Condition
- Year built: 2002
Utilities & green energy
- Sewer: Lagoon, Septic Tank
- Water: Well
Community & neighborhood
Location
- Region: Warsaw
- Subdivision: None
HOA & financial
HOA
- Has HOA: No
Other
Other facts
- Listing terms: Cash,Conventional,FHA,VA Loan
- Ownership: Private
- Road surface type: Gravel
Price history
| Date | Event | Price |
|---|---|---|
| 8/1/2025 | Sold | -- |
Source: | ||
| 7/1/2025 | Pending sale | $650,000$232/sqft |
Source: | ||
| 6/10/2025 | Listed for sale | $650,000+38.3%$232/sqft |
Source: | ||
| 2/21/2023 | Listing removed | -- |
Source: | ||
| 6/1/2022 | Pending sale | $469,900$168/sqft |
Source: | ||
Public tax history
Tax history is unavailable.
Neighborhood: 65355
Nearby schools
GreatSchools rating
- 7/10Lincoln Elementary SchoolGrades: K-6Distance: 7.6 mi
- 3/10Lincoln High SchoolGrades: 7-12Distance: 7.6 mi
Sell for more on Zillow
Get a free Zillow Showcase℠ listing and you could sell for .
$638,500
2% more+ $12,770
With Zillow Showcase(estimated)
$651,270

