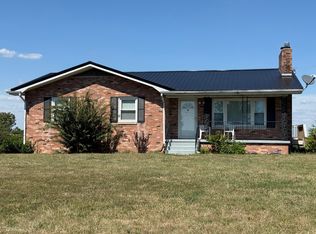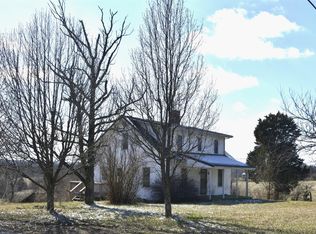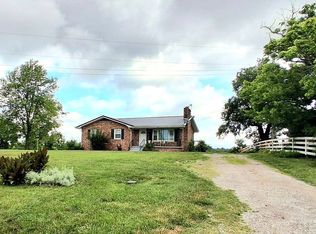Sold for $437,000 on 08/29/25
$437,000
2293 Catalpa Loop, Richmond, KY 40475
4beds
2,434sqft
Single Family Residence
Built in ----
2 Acres Lot
$439,700 Zestimate®
$180/sqft
$-- Estimated rent
Home value
$439,700
$383,000 - $506,000
Not available
Zestimate® history
Loading...
Owner options
Explore your selling options
What's special
This is the ultimate modern farmhouse—sitting on 2 acres right next to Lake Reba Park and just off Hwy 52, giving you both peace and prime location. Featuring 4 bedrooms, 2 full bathrooms, and around 2,500 sq ft, this home combines rustic charm with modern upgrades.
Outside, you'll find TWO detached, 2 car garages offering a total of 1,648 unfinished sq ft—perfect for storage, a workshop, or future expansion. Plus, a brand new pool with an expansive deck makes this the ideal summer escape. Major improvements include: new roof, new vinyl siding on the home, one garage, and the shed, new 2-car detached garage, new HVAC for the downstairs, new water heater, new windows downstairs, and updated electrical to the garage and shed. Inside, the home is spacious and full of potential, blending comfort and flexibility for your lifestyle.
Whether you're hosting by the pool, working on hobbies in the garage, or enjoying nearby parks, this property checks every box. Rarely does a home offer this much space, land, and location—don't miss it!
Zillow last checked: 8 hours ago
Listing updated: September 28, 2025 at 10:18pm
Listed by:
Benjamin Lawwill 859-361-6880,
Keller Williams Legacy Group
Bought with:
Jacqueline R Riley, 210796
Keller Williams Legacy Group
Source: Imagine MLS,MLS#: 25015071
Facts & features
Interior
Bedrooms & bathrooms
- Bedrooms: 4
- Bathrooms: 2
- Full bathrooms: 2
Primary bedroom
- Level: First
Bedroom 1
- Level: Second
Bedroom 2
- Level: Second
Bedroom 3
- Level: Second
Bathroom 1
- Description: Full Bath
- Level: First
Bathroom 2
- Description: Full Bath
- Level: Second
Dining room
- Level: First
Dining room
- Level: First
Kitchen
- Level: First
Living room
- Level: First
Living room
- Level: First
Utility room
- Level: First
Heating
- Electric, Heat Pump
Cooling
- Electric
Appliances
- Included: Dishwasher, Refrigerator, Oven
- Laundry: Electric Dryer Hookup, Main Level, Washer Hookup
Features
- Entrance Foyer, Eat-in Kitchen, Master Downstairs, Walk-In Closet(s), Ceiling Fan(s)
- Flooring: Hardwood, Tile, Vinyl
- Basement: Concrete,Crawl Space,Sump Pump,Unfinished,Walk-Up Access
- Has fireplace: Yes
- Fireplace features: Dining Room, Gas Log, Kitchen, Ventless
Interior area
- Total structure area: 2,434
- Total interior livable area: 2,434 sqft
- Finished area above ground: 2,434
- Finished area below ground: 0
Property
Parking
- Total spaces: 5
- Parking features: Attached Carport, Detached Garage, Driveway, Off Street, Garage Faces Front, Garage Faces Side
- Garage spaces: 4
- Carport spaces: 1
- Covered spaces: 5
- Has uncovered spaces: Yes
Features
- Levels: Two
- Patio & porch: Deck, Patio, Porch
- Has private pool: Yes
- Pool features: Above Ground
- Has view: Yes
- View description: Rural
Lot
- Size: 2 Acres
Details
- Additional structures: Shed(s)
- Parcel number: 008100000026A
Construction
Type & style
- Home type: SingleFamily
- Property subtype: Single Family Residence
Materials
- Vinyl Siding
- Foundation: Pillar/Post/Pier, Slab
- Roof: Shingle
Condition
- New construction: No
Utilities & green energy
- Sewer: Septic Tank
- Water: Public
Community & neighborhood
Community
- Community features: Park
Location
- Region: Richmond
- Subdivision: Rural
Price history
| Date | Event | Price |
|---|---|---|
| 8/29/2025 | Sold | $437,000-1.8%$180/sqft |
Source: | ||
| 7/16/2025 | Contingent | $445,000$183/sqft |
Source: | ||
| 7/11/2025 | Listed for sale | $445,000+32.8%$183/sqft |
Source: | ||
| 5/25/2023 | Sold | $335,000-4.3%$138/sqft |
Source: | ||
| 4/5/2023 | Pending sale | $349,900$144/sqft |
Source: | ||
Public tax history
Tax history is unavailable.
Neighborhood: 40475
Nearby schools
GreatSchools rating
- 8/10Waco Elementary SchoolGrades: PK-5Distance: 5.9 mi
- 6/10Clark Moores Middle SchoolGrades: 6-8Distance: 1.8 mi
- 6/10Madison Central High SchoolGrades: 9-12Distance: 2.9 mi
Schools provided by the listing agent
- Elementary: Daniel Boone
- Middle: Clark-Moores
- High: Madison Central
Source: Imagine MLS. This data may not be complete. We recommend contacting the local school district to confirm school assignments for this home.

Get pre-qualified for a loan
At Zillow Home Loans, we can pre-qualify you in as little as 5 minutes with no impact to your credit score.An equal housing lender. NMLS #10287.


