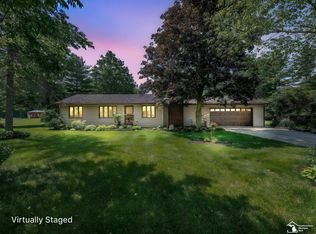Sold for $835,000
$835,000
2293 Steiner Rd, Monroe, MI 48162
3beds
3,613sqft
Single Family Residence
Built in 1995
15.72 Acres Lot
$854,200 Zestimate®
$231/sqft
$3,134 Estimated rent
Home value
$854,200
$718,000 - $1.02M
$3,134/mo
Zestimate® history
Loading...
Owner options
Explore your selling options
What's special
Discover a masterpiece of modern living at this immaculate home, where cutting-edge technology meets timeless comfort on a sprawling 16-acre estate with a beautifully maintained 2.25-acre yard. The remaining 13.75 acres are fully wooded, offering a serene, private retreat and an ample hunting ground teeming with large whitetail deer, turkey, duck, and small game. Despite its secluded setting with few neighbors, this property is just 5 minutes from shopping and dining, blending rural tranquility with urban convenience. This 3,613 sq ft single-family residence, technically a 3-bedroom, 3-bathroom home (with two additional attic rooms without closets), offers an unparalleled blend of luxury, innovation, and practicality. From the luxurious 16,000-gallon fiberglass pool to the whole-home Polk Audio system, every detail is designed for comfort, convenience, and security. Every surface throughout the home features elegant granite or quartz countertops, adding a touch of sophistication to the already stunning design. Whether you’re entertaining in the great room with its wet bar and vaulted ceilings, relaxing by the pool via French doors, working in the insulated barn shop, or exploring the wooded acreage, this home delivers a lifestyle of unmatched quality. Schedule your private tour today to experience this tech-savvy, move-in-ready masterpiece in the heart of Frenchtown Township.
Zillow last checked: 8 hours ago
Listing updated: September 08, 2025 at 07:13am
Listed by:
Nini Riggs 734-693-7294,
Coldwell Banker Haynes R.E. in Monroe
Bought with:
Dan Berry, 6501277378
Four Seasons Realty Dan Berry Group
Source: MiRealSource,MLS#: 50184744 Originating MLS: Southeastern Border Association of REALTORS
Originating MLS: Southeastern Border Association of REALTORS
Facts & features
Interior
Bedrooms & bathrooms
- Bedrooms: 3
- Bathrooms: 3
- Full bathrooms: 3
- Main level bathrooms: 3
- Main level bedrooms: 3
Primary bedroom
- Level: First
Bedroom 1
- Level: Main
- Area: 165
- Dimensions: 11 x 15
Bedroom 2
- Level: Main
- Area: 121
- Dimensions: 11 x 11
Bedroom 3
- Level: Main
- Area: 110
- Dimensions: 11 x 10
Bathroom 1
- Level: Main
- Area: 117
- Dimensions: 13 x 9
Bathroom 2
- Level: Main
- Area: 49
- Dimensions: 7 x 7
Bathroom 3
- Level: Main
- Area: 96
- Dimensions: 12 x 8
Dining room
- Level: Main
- Area: 540
- Dimensions: 20 x 27
Family room
- Level: Main
- Area: 405
- Dimensions: 27 x 15
Kitchen
- Level: Main
- Area: 150
- Dimensions: 10 x 15
Living room
- Level: Main
- Area: 288
- Dimensions: 18 x 16
Office
- Level: Upper
- Area: 546
- Dimensions: 21 x 26
Heating
- Forced Air, Natural Gas
Cooling
- Central Air
Appliances
- Included: Dishwasher, Disposal, Microwave, Range/Oven, Refrigerator, Tankless Water Heater
- Laundry: First Floor Laundry, Main Level
Features
- Sound System, Walk-In Closet(s), Bar
- Basement: Sump Pump,Crawl Space
- Number of fireplaces: 1
- Fireplace features: Living Room, Wood Burning
Interior area
- Total structure area: 3,613
- Total interior livable area: 3,613 sqft
- Finished area above ground: 3,613
- Finished area below ground: 0
Property
Parking
- Total spaces: 2
- Parking features: Garage, Attached, Electric in Garage, Garage Door Opener
- Attached garage spaces: 2
Accessibility
- Accessibility features: Main Floor Laundry
Features
- Levels: One and One Half
- Stories: 1
- Patio & porch: Patio
- Has private pool: Yes
- Pool features: In Ground, Outdoor Pool
- Frontage type: Road
- Frontage length: 308
Lot
- Size: 15.72 Acres
- Dimensions: 308 x 1335 x 670 x 745 x 362 x 591
- Features: Deep Lot - 150+ Ft., Large Lot - 65+ Ft.
Details
- Additional structures: Pole Barn, Shed(s)
- Parcel number: 07 007 023 10
- Special conditions: Private
Construction
Type & style
- Home type: SingleFamily
- Architectural style: Traditional
- Property subtype: Single Family Residence
Materials
- Brick, Vinyl Siding
Condition
- New construction: No
- Year built: 1995
Utilities & green energy
- Sewer: Septic Tank
- Water: Public
Community & neighborhood
Security
- Security features: Security System
Location
- Region: Monroe
- Subdivision: None
Other
Other facts
- Listing agreement: Exclusive Right To Sell
- Listing terms: Cash,Conventional,FHA,VA Loan
Price history
| Date | Event | Price |
|---|---|---|
| 9/5/2025 | Sold | $835,000+4.5%$231/sqft |
Source: | ||
| 8/18/2025 | Pending sale | $799,000$221/sqft |
Source: | ||
| 8/15/2025 | Listed for sale | $799,000+128.4%$221/sqft |
Source: | ||
| 3/11/2008 | Listing removed | $349,900$97/sqft |
Source: Coldwell Banker** #3420317 Report a problem | ||
| 2/29/2008 | Listed for sale | $349,900$97/sqft |
Source: Coldwell Banker** #3420317 Report a problem | ||
Public tax history
| Year | Property taxes | Tax assessment |
|---|---|---|
| 2025 | $5,250 +4.8% | $273,400 +4% |
| 2024 | $5,010 -34% | $262,900 +2.7% |
| 2023 | $7,595 +3.7% | $256,100 +7.7% |
Find assessor info on the county website
Neighborhood: 48162
Nearby schools
GreatSchools rating
- 6/10Raisinville SchoolGrades: PK-6Distance: 2.5 mi
- 5/10Monroe High SchoolGrades: 8-12Distance: 5.1 mi
- 3/10Monroe Middle SchoolGrades: 6-8Distance: 5.4 mi
Schools provided by the listing agent
- District: Monroe Public Schools
Source: MiRealSource. This data may not be complete. We recommend contacting the local school district to confirm school assignments for this home.
Get a cash offer in 3 minutes
Find out how much your home could sell for in as little as 3 minutes with a no-obligation cash offer.
Estimated market value$854,200
Get a cash offer in 3 minutes
Find out how much your home could sell for in as little as 3 minutes with a no-obligation cash offer.
Estimated market value
$854,200
