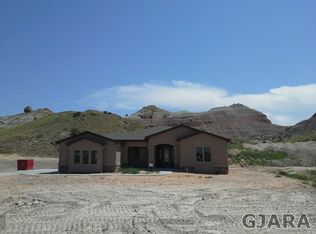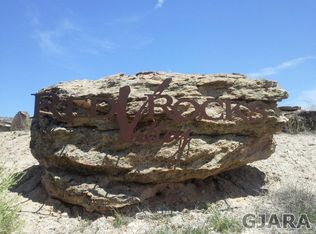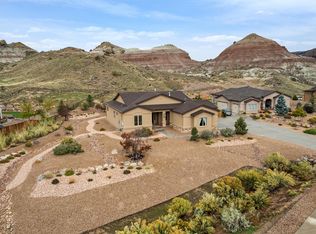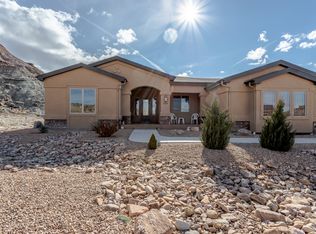Sold for $705,000 on 05/03/23
$705,000
2293 Trail Ridge Rd, Grand Junction, CO 81507
3beds
2baths
1,939sqft
Single Family Residence
Built in 2018
0.51 Acres Lot
$755,500 Zestimate®
$364/sqft
$2,676 Estimated rent
Home value
$755,500
$718,000 - $793,000
$2,676/mo
Zestimate® history
Loading...
Owner options
Explore your selling options
What's special
Do not miss out on this beautiful Redlands home! Backed up to open space and beautiful geological formations, this home has everything you could want! The vaulted ceilings and open living area showcase the views and the picture windows let in plenty of natural light. The kitchen is a home chef's dream, with ample storage, beautiful granite countertops, and a huge walk-in pantry. The living room features a stunning gas fireplace and is truly the heart of the home. The primary suite is large with the same exceptional views as the main living area and has a beautiful 5-piece ensuite and a large walk-in closet. The two additional bedrooms are located on the other side of the home with a full bath down the hall and views of the opposite hill and part of the Colorado National Monument. The oversized garage has room for toys, tools, and hobbies too! The Southeast facing back patio is perfect for enjoying your evenings and entertaining through the warm months of the year. The xeriscaped yard keeps the exterior relatively low-maintenance but beautiful. Close to schools, shopping, bike trails, hiking, the Monument entrance, and more, this home is ready for you to enjoy all that Western Colorado has to offer. Book your showing today!
Zillow last checked: 8 hours ago
Listing updated: May 03, 2023 at 12:10pm
Listed by:
CHRIS MYERS 970-234-9819,
THE CHRISTI REECE GROUP
Bought with:
DEREK IRICK
BRAY REAL ESTATE
Source: GJARA,MLS#: 20230957
Facts & features
Interior
Bedrooms & bathrooms
- Bedrooms: 3
- Bathrooms: 2
Primary bedroom
- Level: Main
- Dimensions: 13x17
Bedroom 2
- Level: Main
- Dimensions: 12.5x12.5
Bedroom 3
- Level: Main
- Dimensions: 10x11
Dining room
- Level: Main
- Dimensions: 11.5x12
Family room
- Dimensions: N/A
Kitchen
- Level: Main
- Dimensions: 11.5x12
Laundry
- Level: Main
- Dimensions: 5x14.5
Living room
- Level: Main
- Dimensions: 17.5x23
Heating
- Forced Air
Cooling
- Central Air
Appliances
- Included: Dishwasher, Disposal, Gas Oven, Gas Range, Microwave, Refrigerator
- Laundry: Laundry Room
Features
- Ceiling Fan(s), Garden Tub/Roman Tub, Kitchen/Dining Combo, Main Level Primary, Pantry, Vaulted Ceiling(s), Walk-In Closet(s), Walk-In Shower, Window Treatments, Programmable Thermostat
- Flooring: Carpet, Laminate, Simulated Wood, Tile
- Windows: Window Coverings
- Basement: Crawl Space
- Has fireplace: Yes
- Fireplace features: Gas Log, Living Room
Interior area
- Total structure area: 1,939
- Total interior livable area: 1,939 sqft
Property
Parking
- Total spaces: 2
- Parking features: Attached, Garage, Garage Door Opener
- Attached garage spaces: 2
Accessibility
- Accessibility features: None, Low Threshold Shower
Features
- Levels: One
- Stories: 1
- Patio & porch: Covered, Patio
- Exterior features: Sprinkler/Irrigation
- Fencing: None
Lot
- Size: 0.51 Acres
- Features: Irregular Lot, Landscaped, Sprinkler System, Xeriscape
Details
- Parcel number: 294519430007
- Zoning description: PD
Construction
Type & style
- Home type: SingleFamily
- Architectural style: Ranch
- Property subtype: Single Family Residence
Materials
- Stone, Stucco, Wood Frame
- Roof: Asphalt,Composition
Condition
- Year built: 2018
Utilities & green energy
- Sewer: Connected
- Water: Public
Green energy
- Water conservation: Water-Smart Landscaping
Community & neighborhood
Location
- Region: Grand Junction
- Subdivision: Red Rocks Valley
HOA & financial
HOA
- Has HOA: Yes
- HOA fee: $400 annually
- Services included: Common Area Maintenance, Other, Snow Removal, See Remarks
Other
Other facts
- Road surface type: Paved
Price history
| Date | Event | Price |
|---|---|---|
| 5/3/2023 | Sold | $705,000-2.8%$364/sqft |
Source: GJARA #20230957 Report a problem | ||
| 3/27/2023 | Pending sale | $725,000$374/sqft |
Source: GJARA #20230957 Report a problem | ||
| 3/14/2023 | Listed for sale | $725,000+950.7%$374/sqft |
Source: GJARA #20230957 Report a problem | ||
| 3/15/2018 | Sold | $69,000-1.4%$36/sqft |
Source: GJARA #20173400 Report a problem | ||
| 2/10/2018 | Pending sale | $70,000$36/sqft |
Source: KISSNER REAL ESTATE/ INVESTMENT BROKERAGE, INC #20173400 Report a problem | ||
Public tax history
| Year | Property taxes | Tax assessment |
|---|---|---|
| 2025 | $2,909 +0.5% | $45,080 -1.2% |
| 2024 | $2,895 +36.3% | $45,630 -3.6% |
| 2023 | $2,123 -0.5% | $47,340 +56.3% |
Find assessor info on the county website
Neighborhood: 81507
Nearby schools
GreatSchools rating
- 8/10Wingate Elementary SchoolGrades: PK-5Distance: 1 mi
- 7/10Redlands Middle SchoolGrades: 6-8Distance: 2.5 mi
- 7/10Fruita Monument High SchoolGrades: 10-12Distance: 8.2 mi
Schools provided by the listing agent
- Elementary: Wingate
- Middle: Redlands
- High: Fruita Monument
Source: GJARA. This data may not be complete. We recommend contacting the local school district to confirm school assignments for this home.

Get pre-qualified for a loan
At Zillow Home Loans, we can pre-qualify you in as little as 5 minutes with no impact to your credit score.An equal housing lender. NMLS #10287.



