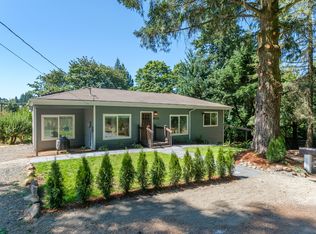Lovely home on acreage w/Territorial Views. Lots of updates: Kitchen w/Granite Counters & Custom Cabs, Quality Lam Wood Flooring, Custom Fireplace, Heat Pump/Furnace, & Milguard Windows. (Updates approx 5-6 years old). PRE-INSPECTED & READY TO GO. Reports available for: Home Inspect, Well Flow & Water Quality, Septic, Radon, & Seller Summary for repairs completed. Home warranty included. Buy with Peace of Mind! Open Hs 10/29/17, 1-3pm.
This property is off market, which means it's not currently listed for sale or rent on Zillow. This may be different from what's available on other websites or public sources.
