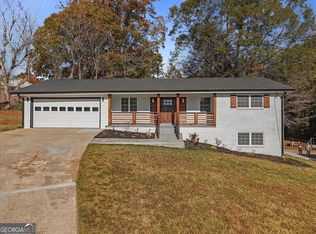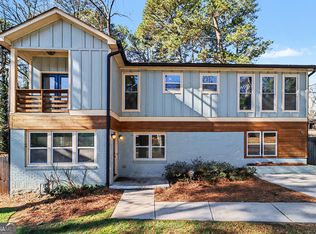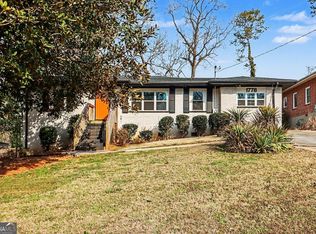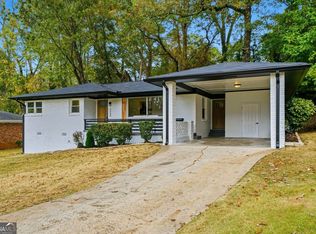This renovated split-level home has 4 unique levels of living. The main level features an open concept, LR/DR/Kitchen combo w/vaulted ceilings, electric FP insert flanked by built-ins. SS appliances, a large island, quartz tops & pantry closet are standout kitchen features. Easy access to the upper deck, car port or front porch to extend the living space on this floor. The upper level has 2 good sized BDRs w/vaulted ceilings. A smaller guest room makes an ideal office or flex space. One ensuite and one shared bath, both renovated by previous owner. One level down from the main, you'll find the laundry room, another full bath, & room for another primary bedroom w/sitting area. Access a lower level deck adds outdoor living space for this level. Descend one more level to another large room with full bath, masonry fireplace and access to the backyard and designated firepit area. This home has storage galore! The separate access points for almost every level, make this an ideal layout for having roommates or sharing w/ extended family. Renovated & ready to move in. This home is truly special. Come check it out.
Active
$509,000
2294 Collier Dr, Decatur, GA 30032
4beds
2,605sqft
Est.:
Single Family Residence
Built in 1958
0.99 Acres Lot
$501,100 Zestimate®
$195/sqft
$-- HOA
What's special
Car portFront porchLarge islandPantry closetQuartz topsVaulted ceilingsLaundry room
- 95 days |
- 654 |
- 45 |
Zillow last checked: 8 hours ago
Listing updated: January 31, 2026 at 07:53am
Listed by:
Stacy S Carter 678-641-6631,
BHGRE Metro Brokers
Source: GAMLS,MLS#: 10637580
Tour with a local agent
Facts & features
Interior
Bedrooms & bathrooms
- Bedrooms: 4
- Bathrooms: 4
- Full bathrooms: 4
- Main level bathrooms: 1
- Main level bedrooms: 1
Rooms
- Room types: Other
Dining room
- Features: Dining Rm/Living Rm Combo
Kitchen
- Features: Kitchen Island, Solid Surface Counters
Heating
- Central
Cooling
- Central Air
Appliances
- Included: Dishwasher, Electric Water Heater
- Laundry: Common Area
Features
- Walk-In Closet(s), Bookcases, Beamed Ceilings
- Flooring: Hardwood, Vinyl, Tile
- Basement: Finished,Exterior Entry,Daylight
- Number of fireplaces: 1
- Fireplace features: Basement, Living Room, Masonry
- Common walls with other units/homes: No Common Walls
Interior area
- Total structure area: 2,605
- Total interior livable area: 2,605 sqft
- Finished area above ground: 1,981
- Finished area below ground: 624
Video & virtual tour
Property
Parking
- Total spaces: 2
- Parking features: Carport
- Has carport: Yes
Features
- Levels: Two,Multi/Split
- Stories: 2
- Patio & porch: Deck
- Exterior features: Other
Lot
- Size: 0.99 Acres
- Features: Private, Other
- Residential vegetation: Partially Wooded
Details
- Parcel number: 15 150 16 026
Construction
Type & style
- Home type: SingleFamily
- Architectural style: Other,Traditional
- Property subtype: Single Family Residence
Materials
- Aluminum Siding, Brick
- Foundation: Block
- Roof: Composition
Condition
- Updated/Remodeled,Resale
- New construction: No
- Year built: 1958
Utilities & green energy
- Electric: 220 Volts
- Sewer: Public Sewer
- Water: Public
- Utilities for property: Cable Available, Electricity Available, Sewer Available, Water Available, Phone Available
Green energy
- Energy efficient items: Appliances, Thermostat
- Water conservation: Low-Flow Fixtures
Community & HOA
Community
- Features: Park, Walk To Schools, Street Lights
- Security: Smoke Detector(s)
- Subdivision: Tilson Heights
HOA
- Has HOA: No
- Services included: None
Location
- Region: Decatur
Financial & listing details
- Price per square foot: $195/sqft
- Tax assessed value: $485,400
- Annual tax amount: $5,310
- Date on market: 11/4/2025
- Cumulative days on market: 95 days
- Listing agreement: Exclusive Right To Sell
- Listing terms: Cash,Conventional,FHA,VA Loan
- Electric utility on property: Yes
Estimated market value
$501,100
$476,000 - $526,000
$2,626/mo
Price history
Price history
| Date | Event | Price |
|---|---|---|
| 11/4/2025 | Listed for sale | $509,000+6.5%$195/sqft |
Source: | ||
| 2/16/2022 | Sold | $478,000+0.6%$183/sqft |
Source: | ||
| 1/26/2022 | Pending sale | $475,000$182/sqft |
Source: | ||
| 1/26/2022 | Contingent | $475,000$182/sqft |
Source: | ||
| 12/29/2021 | Listed for sale | $475,000+123.5%$182/sqft |
Source: | ||
Public tax history
Public tax history
| Year | Property taxes | Tax assessment |
|---|---|---|
| 2025 | $5,310 -2% | $194,160 -0.1% |
| 2024 | $5,420 +19.9% | $194,320 +6.7% |
| 2023 | $4,522 +11.4% | $182,200 +114.8% |
Find assessor info on the county website
BuyAbility℠ payment
Est. payment
$3,027/mo
Principal & interest
$2433
Property taxes
$416
Home insurance
$178
Climate risks
Neighborhood: Candler-Mcafee
Nearby schools
GreatSchools rating
- 4/10Ronald E McNair Discover Learning Academy Elementary SchoolGrades: PK-5Distance: 0.7 mi
- 5/10McNair Middle SchoolGrades: 6-8Distance: 0.6 mi
- 3/10Mcnair High SchoolGrades: 9-12Distance: 2.3 mi
Schools provided by the listing agent
- Elementary: Ronald E McNair
- Middle: Mcnair
- High: Mcnair
Source: GAMLS. This data may not be complete. We recommend contacting the local school district to confirm school assignments for this home.
- Loading
- Loading




