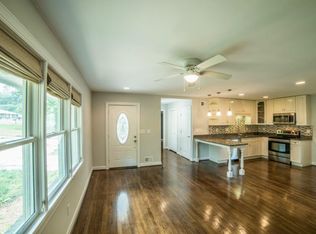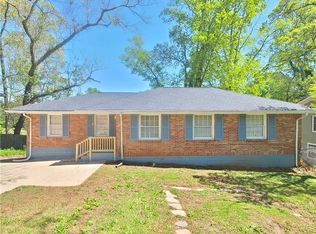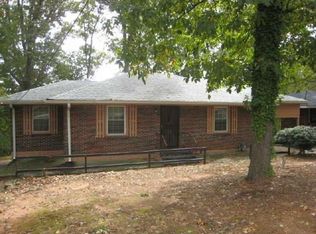Closed
$350,000
2294 Mark Trl, Decatur, GA 30032
3beds
2,254sqft
Single Family Residence, Residential
Built in 1953
10,018.8 Square Feet Lot
$348,900 Zestimate®
$155/sqft
$1,711 Estimated rent
Home value
$348,900
$321,000 - $377,000
$1,711/mo
Zestimate® history
Loading...
Owner options
Explore your selling options
What's special
Fresh, turnkey flip with a park for a backyard. Everything’s new! Major systems, windows, appliances, lighting, and fixtures so you can move right in. Easy, open flow to a brand-new two-story deck that overlooks greenspace and a playground. New privacy fence includes two gates: one at the side for easy access and another that opens directly to the recreation complex behind. Downstairs, a huge unfinished area offers excellent storage, plus a large daylight flex room with exterior entry, perfect for a studio, office, or workout space. Walk-out patio under the deck creates a second outdoor entertaining zone. Moments to East Lake Golf Club and convenient to MARTA’s East Lake Station. Enjoy direct access to N.H. Scott Recreation Center amenities; fields, courts, pool, playgrounds, and trails right out the back gate. Ask about Ameris Bank down-payment assistance programs (e.g., grants up to $6,000 and the expanded Ameris Choice assistance up to $7,500 for qualified buyers). Programs are subject to income/location limits, credit approval, and funding availability. This is not a loan commitment.
Zillow last checked: 8 hours ago
Listing updated: November 24, 2025 at 10:53pm
Listing Provided by:
Collette McDonald,
EXP Realty, LLC.
Bought with:
MAXIMILLIAN CORWELL, 335416
Keller Williams Realty Intown ATL
Source: FMLS GA,MLS#: 7654934
Facts & features
Interior
Bedrooms & bathrooms
- Bedrooms: 3
- Bathrooms: 2
- Full bathrooms: 2
- Main level bathrooms: 2
- Main level bedrooms: 3
Primary bedroom
- Features: Master on Main, Studio
- Level: Master on Main, Studio
Bedroom
- Features: Master on Main, Studio
Primary bathroom
- Features: Shower Only, Other
Dining room
- Features: Separate Dining Room, Other
Kitchen
- Features: Cabinets White, Pantry, Stone Counters, View to Family Room, Other
Heating
- Central, Electric
Cooling
- Central Air, Electric
Appliances
- Included: Dishwasher, Disposal, Electric Oven, Electric Range, Microwave, Self Cleaning Oven
- Laundry: Laundry Room, Main Level, Other
Features
- Recessed Lighting, Other
- Flooring: Ceramic Tile, Hardwood, Wood
- Windows: Insulated Windows, Wood Frames
- Basement: Daylight,Exterior Entry,Finished,Partial,Walk-Out Access
- Has fireplace: No
- Fireplace features: None
- Common walls with other units/homes: No Common Walls
Interior area
- Total structure area: 2,254
- Total interior livable area: 2,254 sqft
- Finished area above ground: 1,244
- Finished area below ground: 341
Property
Parking
- Total spaces: 2
- Parking features: Driveway, Parking Pad
- Has uncovered spaces: Yes
Accessibility
- Accessibility features: None
Features
- Levels: One
- Stories: 1
- Patio & porch: Deck, Rear Porch, Wrap Around
- Exterior features: Private Yard, Rear Stairs, No Dock
- Pool features: None
- Spa features: None
- Fencing: Back Yard,Fenced,Privacy
- Has view: Yes
- View description: Park/Greenbelt
- Waterfront features: None
- Body of water: None
Lot
- Size: 10,018 sqft
- Dimensions: 150 x 67
- Features: Back Yard, Other
Details
- Additional structures: None
- Parcel number: 15 140 06 011
- Other equipment: None
- Horse amenities: None
Construction
Type & style
- Home type: SingleFamily
- Architectural style: Ranch
- Property subtype: Single Family Residence, Residential
Materials
- Brick
- Foundation: Block, Pillar/Post/Pier
- Roof: Composition
Condition
- Resale
- New construction: No
- Year built: 1953
Utilities & green energy
- Electric: 220 Volts
- Sewer: Public Sewer
- Water: Public
- Utilities for property: Cable Available, Electricity Available, Sewer Available, Water Available
Green energy
- Energy efficient items: None
- Energy generation: None
- Water conservation: Low-Flow Fixtures
Community & neighborhood
Security
- Security features: Fire Alarm, Smoke Detector(s)
Community
- Community features: Near Public Transport, Near Schools, Near Shopping, Near Trails/Greenway, Park, Playground
Location
- Region: Decatur
- Subdivision: Greystone Park
Other
Other facts
- Road surface type: Paved
Price history
| Date | Event | Price |
|---|---|---|
| 11/24/2025 | Pending sale | $350,000$155/sqft |
Source: | ||
| 11/19/2025 | Listed for sale | $350,000$155/sqft |
Source: | ||
| 11/5/2025 | Sold | $350,000$155/sqft |
Source: | ||
| 10/15/2025 | Pending sale | $350,000$155/sqft |
Source: | ||
| 9/24/2025 | Listed for sale | $350,000+133.3%$155/sqft |
Source: | ||
Public tax history
| Year | Property taxes | Tax assessment |
|---|---|---|
| 2024 | $4,326 -0.5% | $88,720 -1.9% |
| 2023 | $4,346 +33.4% | $90,400 +35.9% |
| 2022 | $3,259 +4.4% | $66,520 +4.9% |
Find assessor info on the county website
Neighborhood: Candler-Mcafee
Nearby schools
GreatSchools rating
- 4/10Ronald E McNair Discover Learning Academy Elementary SchoolGrades: PK-5Distance: 0.5 mi
- 5/10McNair Middle SchoolGrades: 6-8Distance: 0.3 mi
- 3/10Mcnair High SchoolGrades: 9-12Distance: 1.8 mi
Schools provided by the listing agent
- Elementary: Ronald E McNair
- Middle: McNair - Dekalb
- High: McNair
Source: FMLS GA. This data may not be complete. We recommend contacting the local school district to confirm school assignments for this home.
Get a cash offer in 3 minutes
Find out how much your home could sell for in as little as 3 minutes with a no-obligation cash offer.
Estimated market value
$348,900
Get a cash offer in 3 minutes
Find out how much your home could sell for in as little as 3 minutes with a no-obligation cash offer.
Estimated market value
$348,900


