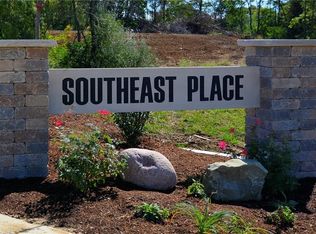Beautiful brand new construction with an excellent open-concept ranch floorplan and bonus room above the garage! Located in the newly developed Southeast Place subdivision within Mt Zion school district. Plenty of room for entertaining with the gorgeous kitchen open to dining and living areas. Then take the party outside to the covered patio and enjoy the peaceful tree-lined back yard. Kitchen has an island with seating, granite counters, custom cabinetry, stainless appliances (gas stove) and walk-in pantry! Bonus room above garage is the perfect space for an office or playroom. You'll love the 9 ft ceilings, beautiful floors and all the extra details in this home! This one won't last long...don't miss!
This property is off market, which means it's not currently listed for sale or rent on Zillow. This may be different from what's available on other websites or public sources.

