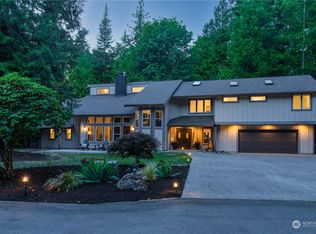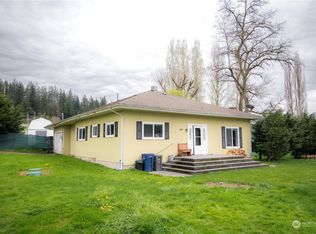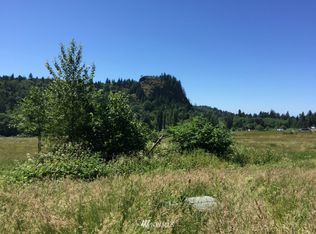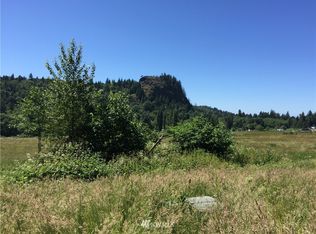Sold
Listed by:
Jennifer Durgin,
Keller Williams Western Realty,
Laurie Satushek,
Keller Williams Western Realty
Bought with: CENTURY 21 North Homes Realty
$800,000
22944 Gunderson Road, Mount Vernon, WA 98273
3beds
2,854sqft
Single Family Residence
Built in 1926
16.98 Acres Lot
$809,800 Zestimate®
$280/sqft
$3,644 Estimated rent
Home value
$809,800
$721,000 - $907,000
$3,644/mo
Zestimate® history
Loading...
Owner options
Explore your selling options
What's special
Discover peaceful country living on a shy 17 acre farm in Skagit County, just south of Clear Lake. This charming 3-bed, 2-bath home features a large kitchen/dining space and living room with built-ins and plenty of natural light. The property includes a spacious barn, fenced horse pasture and several outbuildings perfect for storage or hobbies. Enjoy the bounty of mature fruit trees scattered throughout the land, adding to the farm’s charm. Located near Big Rock Park and Cultus Mountain, outdoor recreation is just minutes away. Whether you’re farming, raising animals, gardening, or simply soaking in the tranquil views of the surrounding green hills, this property offers a perfect blend of comfort and rural lifestyle just minutes from town.
Zillow last checked: 8 hours ago
Listing updated: October 27, 2025 at 04:05am
Listed by:
Jennifer Durgin,
Keller Williams Western Realty,
Laurie Satushek,
Keller Williams Western Realty
Bought with:
Christian Magaly Torres, 22018157
CENTURY 21 North Homes Realty
Paul Blacksmith, 27758
CENTURY 21 North Homes Realty
Source: NWMLS,MLS#: 2415264
Facts & features
Interior
Bedrooms & bathrooms
- Bedrooms: 3
- Bathrooms: 2
- 3/4 bathrooms: 2
- Main level bathrooms: 1
- Main level bedrooms: 1
Bedroom
- Level: Main
Heating
- Fireplace, Forced Air, Wall Unit(s), Electric, Natural Gas
Cooling
- None
Appliances
- Included: Dishwasher(s), Dryer(s), Microwave(s), Refrigerator(s), Stove(s)/Range(s), Washer(s), Water Heater Location: Basement
Features
- Ceiling Fan(s), Dining Room
- Flooring: See Remarks, Softwood, Vinyl
- Windows: Double Pane/Storm Window, Skylight(s)
- Basement: Unfinished
- Number of fireplaces: 1
- Fireplace features: Gas, Main Level: 1, Fireplace
Interior area
- Total structure area: 2,854
- Total interior livable area: 2,854 sqft
Property
Parking
- Total spaces: 2
- Parking features: Driveway, Detached Garage, Off Street
- Garage spaces: 2
Features
- Levels: One
- Stories: 1
- Entry location: Main
- Patio & porch: Ceiling Fan(s), Double Pane/Storm Window, Dining Room, Fireplace, Skylight(s)
- Has view: Yes
- View description: Territorial
Lot
- Size: 16.98 Acres
- Features: Paved, Barn, Deck, Fenced-Partially, High Speed Internet, Outbuildings, Propane
- Topography: Level
- Residential vegetation: Pasture
Details
- Parcel number: P112015
- Special conditions: Standard
Construction
Type & style
- Home type: SingleFamily
- Property subtype: Single Family Residence
Materials
- See Remarks
- Foundation: Block, Poured Concrete
- Roof: Composition
Condition
- Year built: 1926
Utilities & green energy
- Electric: Company: PSE
- Sewer: Septic Tank, Company: Septic
- Water: Individual Well, Company: Well
- Utilities for property: Direct Tv, Hughes Net
Community & neighborhood
Location
- Region: Mount Vernon
- Subdivision: Mount Vernon
Other
Other facts
- Listing terms: Cash Out,Conventional,Farm Home Loan,FHA,Owner Will Carry,VA Loan
- Cumulative days on market: 14 days
Price history
| Date | Event | Price |
|---|---|---|
| 9/26/2025 | Sold | $800,000$280/sqft |
Source: | ||
| 8/21/2025 | Pending sale | $800,000$280/sqft |
Source: | ||
| 8/7/2025 | Listed for sale | $800,000$280/sqft |
Source: | ||
Public tax history
| Year | Property taxes | Tax assessment |
|---|---|---|
| 2024 | $4,728 -4.7% | $521,600 -5.8% |
| 2023 | $4,963 +7.4% | $553,600 +12.9% |
| 2022 | $4,620 | $490,400 +24.7% |
Find assessor info on the county website
Neighborhood: 98273
Nearby schools
GreatSchools rating
- 7/10Big Lake Elementary SchoolGrades: K-6Distance: 2.2 mi
- 3/10Cascade Middle SchoolGrades: 7-8Distance: 5.6 mi
- 6/10Sedro Woolley Senior High SchoolGrades: 9-12Distance: 4.7 mi
Schools provided by the listing agent
- Elementary: Big Lake Elem
- Middle: Cascade Mid
- High: Sedro Woolley Snr Hi
Source: NWMLS. This data may not be complete. We recommend contacting the local school district to confirm school assignments for this home.
Get pre-qualified for a loan
At Zillow Home Loans, we can pre-qualify you in as little as 5 minutes with no impact to your credit score.An equal housing lender. NMLS #10287.



