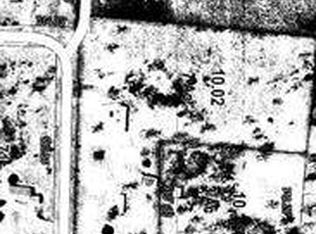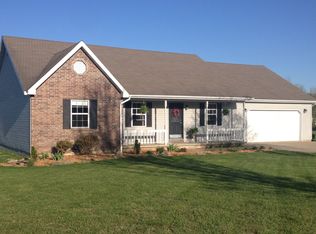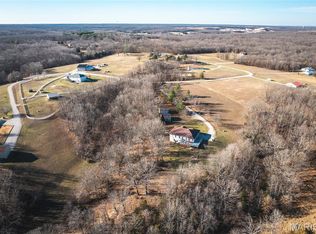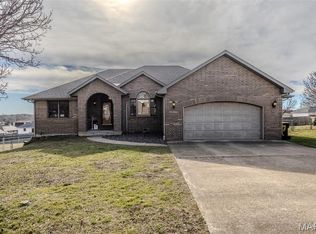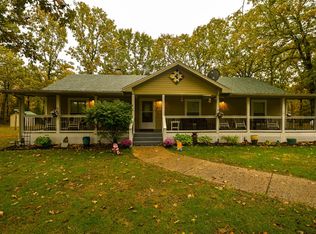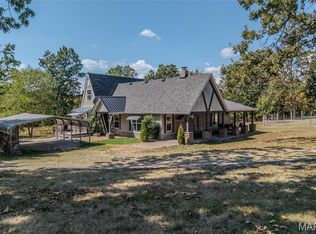COMFORTABLE AND ENERGY EFFICIENT 4 BEDROOM 3 BATH HOME ON 5 SURVEYED ACRES!! Nestled on over 5 acres of peaceful countryside, this home could be your new Ozark home. Inside, you'll find hardwood floors throughout the living room, dining room, and hallway, creating a warm and welcoming flow. Fresh, newer carpet in the bedrooms & coffered ceilings in both the living and dining rooms that adds a touch of elegance, while a pellet stove provides extra coziness on chilly days. SOLAR PANELS: Make this home even more attractive. Additionally, two water heaters, including a TANKLESS WATER HEATER & WATER SOFTNER, are included. The spacious kitchen features ample counter space perfect for cooking and entertaining, and it also includes the major appliances. You will find a Jack and Jill bathroom, providing convenient access between the guest bedrooms. The master suite bath features a step-in shower and a separate tub. The 4th bedroom makes a great office, which includes some built-in Shelves. Enjoy your outdoor space with both a front and back deck and a large fenced area. Then enjoy the shed's extra storage (has electric) and a chicken coop (has water/electric) for your new hobby, imagine collecting fresh eggs each morning!. There's plenty of space to enjoy outdoor activities, gardening, or future expansion. This property is conveniently located in a country subdivision near the Hospital, I-44, and town, with easy access via a paved road.
Active
Listing Provided by:
Gracie Sexton 417-288-9283,
Century 21 Laclede Realty
$344,900
22948 Gardner Rd, Lebanon, MO 65536
4beds
2,065sqft
Est.:
Single Family Residence
Built in 2016
5.31 Acres Lot
$-- Zestimate®
$167/sqft
$-- HOA
What's special
Large fenced areaFront and back deckChicken coopBuilt-in shelvesMaster suite bathSpacious kitchenJack and jill bathroom
- 160 days |
- 665 |
- 31 |
Zillow last checked: 8 hours ago
Listing updated: December 09, 2025 at 11:22am
Listing Provided by:
Gracie Sexton 417-288-9283,
Century 21 Laclede Realty
Source: MARIS,MLS#: 25054228 Originating MLS: Lebanon Board of REALTORS
Originating MLS: Lebanon Board of REALTORS
Tour with a local agent
Facts & features
Interior
Bedrooms & bathrooms
- Bedrooms: 4
- Bathrooms: 3
- Full bathrooms: 3
- Main level bathrooms: 3
- Main level bedrooms: 4
Dining room
- Description: Door to back deck.
- Features: Floor Covering: Wood
- Level: Main
Living room
- Description: Large room with coffered ceiling and pellet stove
- Features: Floor Covering: Wood
- Level: Main
Heating
- Dual Fuel/Off Peak, Electric, Forced Air, Heat Pump, Propane
Cooling
- Ceiling Fan(s), Central Air, Electric, Heat Pump
Appliances
- Laundry: In Hall
Features
- Bookcases, Breakfast Bar, Cedar Closet(s), Ceiling Fan(s), Coffered Ceiling(s), Double Vanity, Separate Shower, Walk-In Closet(s)
- Flooring: Carpet, Hardwood, Tile
- Doors: Panel Door(s)
- Windows: Double Pane Windows
- Basement: None
- Number of fireplaces: 1
- Fireplace features: Pellet Stove
Interior area
- Total structure area: 2,065
- Total interior livable area: 2,065 sqft
- Finished area above ground: 2,065
- Finished area below ground: 0
Property
Parking
- Total spaces: 2
- Parking features: Driveway, Garage, Garage Door Opener, Garage Faces Front, Gravel
- Attached garage spaces: 2
- Has uncovered spaces: Yes
Features
- Levels: One
- Exterior features: Garden, Storage
- Fencing: Back Yard,Fenced,Front Yard,Other,Wire
Lot
- Size: 5.31 Acres
- Features: Back Yard, Corner Lot, Level, Some Trees
Details
- Additional structures: Equipment Shed, Poultry Coop
- Parcel number: 123.206000000071.000
- Special conditions: Standard
Construction
Type & style
- Home type: SingleFamily
- Architectural style: Ranch
- Property subtype: Single Family Residence
- Attached to another structure: Yes
Materials
- Vinyl Siding
- Roof: Metal
Condition
- Year built: 2016
Utilities & green energy
- Electric: 220 Volts
- Sewer: Lagoon, Septic Tank
- Water: Public
- Utilities for property: Electricity Connected, Propane Leased, Sewer Connected, Water Connected
Community & HOA
Community
- Subdivision: Forest Hills
HOA
- Has HOA: No
Location
- Region: Lebanon
Financial & listing details
- Price per square foot: $167/sqft
- Tax assessed value: $116,900
- Annual tax amount: $1,282
- Date on market: 8/9/2025
- Cumulative days on market: 160 days
- Listing terms: Cash,Conventional,FHA,VA Loan
- Ownership: Private
- Electric utility on property: Yes
- Road surface type: Asphalt
Estimated market value
Not available
Estimated sales range
Not available
Not available
Price history
Price history
| Date | Event | Price |
|---|---|---|
| 8/9/2025 | Listed for sale | $344,900$167/sqft |
Source: | ||
Public tax history
Public tax history
| Year | Property taxes | Tax assessment |
|---|---|---|
| 2024 | $1,288 -2.8% | $22,200 |
| 2023 | $1,325 +11.4% | $22,200 +4.1% |
| 2022 | $1,189 -5.1% | $21,320 |
Find assessor info on the county website
BuyAbility℠ payment
Est. payment
$1,970/mo
Principal & interest
$1662
Property taxes
$187
Home insurance
$121
Climate risks
Neighborhood: 65536
Nearby schools
GreatSchools rating
- 6/10Boswell Elementary SchoolGrades: 4-5Distance: 2.4 mi
- 7/10Lebanon Middle SchoolGrades: 6-8Distance: 4.4 mi
- 4/10Lebanon Sr. High SchoolGrades: 9-12Distance: 3.6 mi
Schools provided by the listing agent
- Elementary: Lebanon Riii
- Middle: Lebanon Middle School
- High: Lebanon Sr. High
Source: MARIS. This data may not be complete. We recommend contacting the local school district to confirm school assignments for this home.
- Loading
- Loading
