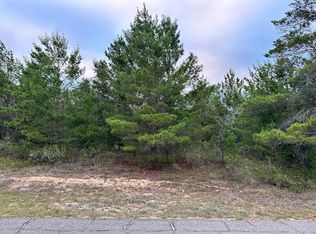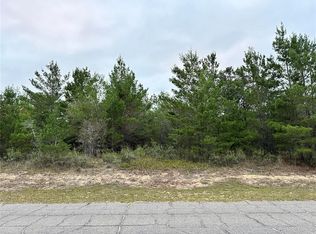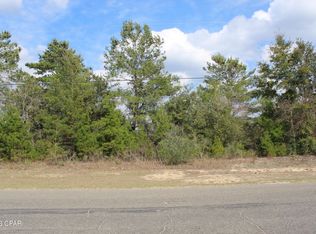Sold for $290,000
$290,000
2295 Deadening Rd, Chipley, FL 32428
4beds
1,889sqft
Single Family Residence
Built in 2006
0.26 Acres Lot
$283,500 Zestimate®
$154/sqft
$1,956 Estimated rent
Home value
$283,500
Estimated sales range
Not available
$1,956/mo
Zestimate® history
Loading...
Owner options
Explore your selling options
What's special
Welcome to 2295 Deadening Rd. in Chipley, FL. A stunning 4-Bedroom All Brick Home Loaded with Upgrades in the popular and bustling Sunny Hills Submissive
Subdivision.
This beautifully updated 4-bedroom, 2-bath all-brick corner lot home nestled on a quiet street in Chipley, FL, perfectly blends modern convenience with classic charm. This move-in ready property boasts raised ceilings, elegant crown molding, and a cozy fireplace that anchors the main living space.
Enjoy peace of mind with a brand-new roof (50-year shingles), new HVAC system with UV light air purification, and a whole-home surge protector. The freshly painted interior showcases premium wood flooring in the living areas and plush upgraded carpet with high-end pads in all bedrooms.
The kitchen is a chef's dream—fully updated with new stainless steel appliances including an oven, microwave, dishwasher, and refrigerator, plus a new garbage disposal and faucet. The primary suite features tray ceilings, walk-in closet, walk-in shower, and separate jacuzzi soaking tub. For even more added comfort and convenience, the secondary bathroom features a Safe Step dual shower and Jacuzzi tub with Wi-Fi and built-in music features.
Additional upgrades include:
New garage door opener with exterior keypad
Wi-Fi enabled solar security cameras
Solar motion-detection lighting
Two outdoor storage buildings
Professionally landscaped front yard
Step outside to enjoy a spacious yard with room to expand or entertain. This home offers modern comforts, efficient upgrades, and timeless curb appeal in a quiet, family-friendly neighborhood—less than 45 minutes from Panama City Beach and all the amenities it has to offer.
Don't miss your opportunity to own this meticulously maintained, feature-packed home. Schedule your private tour today!
Zillow last checked: 8 hours ago
Listing updated: December 02, 2025 at 03:44am
Listed by:
Tyler W Everett 850-381-1192,
Performance Realty,
Mike Alvis 850-258-2214,
Performance Realty
Bought with:
Megan Powell, SL3494509
Panhandle Realty LLC
Source: CPAR,MLS#: 772153
Facts & features
Interior
Bedrooms & bathrooms
- Bedrooms: 4
- Bathrooms: 2
- Full bathrooms: 2
Primary bedroom
- Level: First
- Dimensions: 14 x 12
Bedroom
- Level: First
- Dimensions: 12 x 11
Bedroom
- Level: First
- Dimensions: 11 x 10
Bedroom
- Level: First
- Dimensions: 10 x 9
Primary bathroom
- Level: First
- Dimensions: 16 x 11
Dining room
- Level: First
- Dimensions: 12 x 10
Foyer
- Level: First
- Dimensions: 9 x 7
Other
- Level: First
- Dimensions: 9 x 5
Garage
- Level: First
- Dimensions: 20 x 20
Kitchen
- Level: First
- Dimensions: 15 x 11
Laundry
- Level: First
- Dimensions: 9 x 6
Living room
- Level: First
- Dimensions: 20 x 16
Porch
- Level: First
- Dimensions: 16 x 6
Heating
- Central, Electric, Fireplace(s)
Cooling
- Central Air, Ceiling Fan(s)
Appliances
- Included: Electric Range, Electric Water Heater
Features
- Entrance Foyer
Interior area
- Total structure area: 1,889
- Total interior livable area: 1,889 sqft
Property
Parking
- Total spaces: 2
- Parking features: Paved
- Garage spaces: 2
Features
- Patio & porch: Covered, Patio, Porch
Lot
- Size: 0.26 Acres
- Dimensions: 65 x 19 x 15 x 104 x 90 x 125
- Features: Paved
Details
- Additional structures: Outbuilding, Workshop
- Parcel number: 000000001902810036
- Zoning description: County, Resid Single Family
- Special conditions: Listed As-Is
Construction
Type & style
- Home type: SingleFamily
- Architectural style: Traditional
- Property subtype: Single Family Residence
Materials
- Brick
Condition
- New construction: No
- Year built: 2006
Utilities & green energy
- Utilities for property: Electricity Available
Community & neighborhood
Community
- Community features: Short Term Rental Allowed
Location
- Region: Chipley
- Subdivision: Sunny Hills Unit 19
Price history
| Date | Event | Price |
|---|---|---|
| 7/2/2025 | Sold | $290,000-3%$154/sqft |
Source: | ||
| 6/2/2025 | Pending sale | $299,000$158/sqft |
Source: | ||
| 4/18/2025 | Listed for sale | $299,000$158/sqft |
Source: | ||
Public tax history
| Year | Property taxes | Tax assessment |
|---|---|---|
| 2025 | -- | $251,724 +67.5% |
| 2024 | $1,513 +2.4% | $150,315 +2.8% |
| 2023 | $1,478 +3.3% | $146,181 +3% |
Find assessor info on the county website
Neighborhood: 32428
Nearby schools
GreatSchools rating
- 4/10Vernon Elementary SchoolGrades: PK-5Distance: 8.8 mi
- 4/10Vernon Middle SchoolGrades: 6-8Distance: 7.5 mi
- 3/10Vernon High SchoolGrades: 9-12Distance: 7.4 mi
Get pre-qualified for a loan
At Zillow Home Loans, we can pre-qualify you in as little as 5 minutes with no impact to your credit score.An equal housing lender. NMLS #10287.
Sell for more on Zillow
Get a Zillow Showcase℠ listing at no additional cost and you could sell for .
$283,500
2% more+$5,670
With Zillow Showcase(estimated)$289,170


