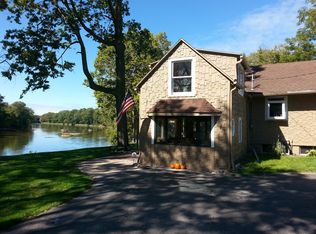The main floor features an ivory Kraftmaid kitchen, DW, glass top self cleaning ivory stove and side by side refrigerator. Beautiful large walls of Anderson windows in living room over the river, PLUS a 3 sided all season sunroom. Upstairs features coved ceilings in living, dining, kitchen. Rich knotty pine paneling and woodwork abounds. 300 feet of frontage and a 2 car attached garage with opener. Watch the seasons turn from your couch. Separate one bedroom apartment in lower level, 3 pc bath, laundry hookup, kitchen and dining area, living room with fireplace, 2 picture windows facing the river. Separate utilities, natural river front setting, private yard.
This property is off market, which means it's not currently listed for sale or rent on Zillow. This may be different from what's available on other websites or public sources.

