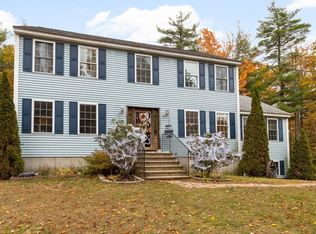Pristine young colonial home set off road with over 2 acres of private land abuts conservation land for extended adventures. Cobblestone walkway leads to front farmers porch. Vaulted front foyer opens to fireplaced living room with wood flooring and extends to the large kitchen which has hickory cabinets, granite countertops, tile flooring, breakfast bar overlooking deck with Gazebo. First floor half bath with tile flooring. Dining room has wood flooring. Vaulted ceiling and wood floors in Master bedroom suite features tumbled marble flooring in full shower bath. Main bathroom with tub shower. 24 x 16 shed, 2 car garage is heated and has extra tall overhead garage doors, exterior security cameras, generator ready, central AC, and much more.... Country setting with city convenience! All you need to do is move in.
This property is off market, which means it's not currently listed for sale or rent on Zillow. This may be different from what's available on other websites or public sources.

