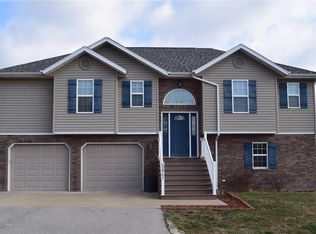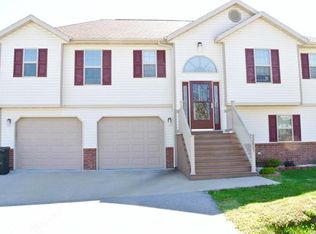Closed
Listing Provided by:
Wade L Covington 573-528-8853,
Century 21 Prestige
Bought with: Walker Real Estate Team
Price Unknown
22953 Revelation Rd, Waynesville, MO 65583
4beds
1,642sqft
Single Family Residence
Built in 2010
8,276.4 Square Feet Lot
$260,000 Zestimate®
$--/sqft
$1,862 Estimated rent
Home value
$260,000
$247,000 - $273,000
$1,862/mo
Zestimate® history
Loading...
Owner options
Explore your selling options
What's special
Located in TAYLOR HILLS on a LARGE LOT, this home has wonderful curb appeal. Plenty of room for entertaining and playing in both the front, side and back yards. The VAULTED CEILINGS span the entire living area combining with the open concept floorplan which shows off its spacious area without feeling disconnected. Master suite is large and accentuated by a tray ceiling, a master bathroom that with dual sinks, shower and a separate JETTED TUB along with a walk-in closet. Spacious kitchen has plenty of room to include a BREAKFAST BAR. Step out on the deck and you have the perfect place to relax and convenient spot for grilling dinner. In the lower level you will find a LARGE BEDROOM which could be used as a living space. Lots of potential to ADD A BEDROOM, a bathroom and another living space while still maintaining a large storage area. Lower level also is a walkout - great for PRIVATE ENTRY or for large get togethers. Lots to love about this home in this highly sought after area!
Zillow last checked: 8 hours ago
Listing updated: April 28, 2025 at 05:54pm
Listing Provided by:
Wade L Covington 573-528-8853,
Century 21 Prestige
Bought with:
Brynn Shepherd, 2022011788
Walker Real Estate Team
Source: MARIS,MLS#: 23031802 Originating MLS: Pulaski County Board of REALTORS
Originating MLS: Pulaski County Board of REALTORS
Facts & features
Interior
Bedrooms & bathrooms
- Bedrooms: 4
- Bathrooms: 3
- Full bathrooms: 3
- Main level bathrooms: 2
- Main level bedrooms: 3
Heating
- Electric, Forced Air
Cooling
- Central Air, Electric
Appliances
- Included: Dishwasher, Disposal, Microwave, Electric Range, Electric Oven, Refrigerator, Electric Water Heater
Features
- Kitchen/Dining Room Combo
- Basement: Partially Finished
- Has fireplace: No
Interior area
- Total structure area: 1,642
- Total interior livable area: 1,642 sqft
- Finished area above ground: 1,242
- Finished area below ground: 1,242
Property
Parking
- Total spaces: 2
- Parking features: Attached, Garage
- Attached garage spaces: 2
Features
- Levels: One
- Patio & porch: Deck
Lot
- Size: 8,276 sqft
- Dimensions: .19 acres
Details
- Parcel number: 119.029000000001138
- Special conditions: Standard
Construction
Type & style
- Home type: SingleFamily
- Architectural style: Ranch
- Property subtype: Single Family Residence
Materials
- Vinyl Siding
Condition
- Year built: 2010
Details
- Warranty included: Yes
Utilities & green energy
- Sewer: Public Sewer, Septic Tank
- Water: Public
Community & neighborhood
Location
- Region: Waynesville
- Subdivision: Taylor Hills Ph 05
Other
Other facts
- Listing terms: Cash,Conventional,FHA,USDA Loan,VA Loan
- Ownership: Private
- Road surface type: Concrete
Price history
| Date | Event | Price |
|---|---|---|
| 7/28/2023 | Sold | -- |
Source: | ||
| 6/17/2023 | Pending sale | $235,000$143/sqft |
Source: | ||
| 6/15/2023 | Listed for sale | $235,000+51.7%$143/sqft |
Source: | ||
| 1/22/2019 | Sold | -- |
Source: | ||
| 12/29/2018 | Pending sale | $154,900$94/sqft |
Source: CENTURY 21 Prestige Real Estate #18071898 Report a problem | ||
Public tax history
| Year | Property taxes | Tax assessment |
|---|---|---|
| 2024 | $1,351 +2.4% | $31,064 |
| 2023 | $1,320 +8.4% | $31,064 |
| 2022 | $1,218 +1.1% | $31,064 +10.2% |
Find assessor info on the county website
Neighborhood: 65583
Nearby schools
GreatSchools rating
- 4/106TH GRADE CENTERGrades: 6Distance: 2.9 mi
- 6/10Waynesville Sr. High SchoolGrades: 9-12Distance: 3 mi
- 4/10Waynesville Middle SchoolGrades: 7-8Distance: 2.8 mi
Schools provided by the listing agent
- Elementary: Waynesville R-Vi
- Middle: Waynesville Middle
- High: Waynesville Sr. High
Source: MARIS. This data may not be complete. We recommend contacting the local school district to confirm school assignments for this home.

