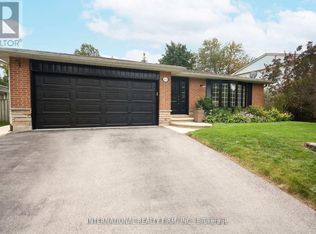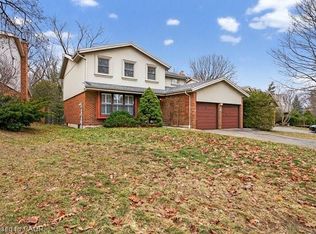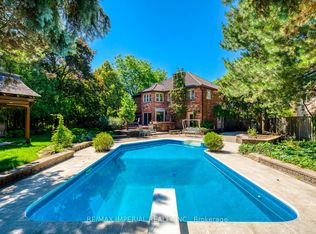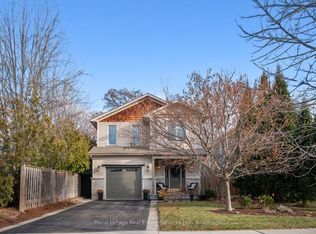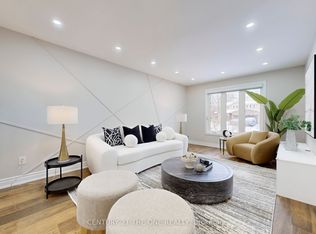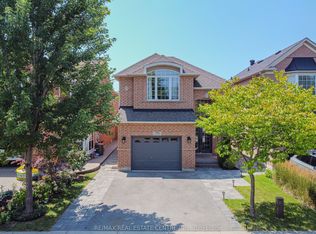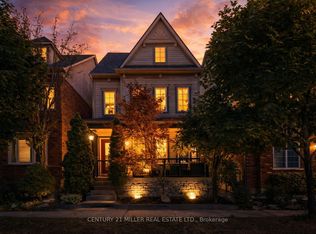Welcome to this stunning, fully renovated 3-bedroom home tucked away in one of Oakvilles most sought-after and family-friendly neighbourhoods. Ideally located just steps from top-rated schools, including Oakville Trafalgar High School and Maplegrove Public School, this property offers the perfect blend of style, comfort, and convenience. Step inside to an inviting open-concept layout where modern design meets everyday functionality. The updated kitchen features new cabinets, elegant quartz countertops, and a stylish backsplash, With bright and spacious living and dining areas. The home includes three beautifully updated bathrooms and a fully finished lower level with a 3-piece bath ideal for a cozy family room, home office, or guest suite. other upgrades includes new flooring, the plumbing and wiring. The property also features a double garage and driveway parking for two additional cars, providing ample space for family and guests. Outside, enjoy your own private backyard retreat with a large inground pool surrounded by mature landscaping perfect for relaxing or entertaining. Located just minutes from Lake Ontario, scenic parks and trails, and Oakville's vibrant downtown shops and restaurants, this move-in-ready home offers the very best of South East Oakville living. Elegant, functional, and thoughtfully updated from top to bottom this is a home youll fall in love with.
For sale
C$1,599,000
2296 Devon Rd, Oakville, ON L6J 5R4
4beds
3baths
Single Family Residence
Built in ----
7,579.29 Square Feet Lot
$-- Zestimate®
C$--/sqft
C$-- HOA
What's special
Inviting open-concept layoutUpdated kitchenNew cabinetsElegant quartz countertopsStylish backsplashThree beautifully updated bathroomsDouble garage
- 31 days |
- 138 |
- 6 |
Zillow last checked: 8 hours ago
Listing updated: December 23, 2025 at 04:04pm
Listed by:
RE/MAX REALTY SERVICES INC.
Source: TRREB,MLS®#: W12648904 Originating MLS®#: Toronto Regional Real Estate Board
Originating MLS®#: Toronto Regional Real Estate Board
Facts & features
Interior
Bedrooms & bathrooms
- Bedrooms: 4
- Bathrooms: 3
Primary bedroom
- Description: Primary Bedroom
- Level: Second
- Area: 13.84 Square Meters
- Area source: Other
- Dimensions: 3.77 x 3.67
Bedroom 2
- Description: Bedroom 2
- Level: Second
- Area: 14.05 Square Meters
- Area source: Other
- Dimensions: 3.85 x 3.65
Bedroom 3
- Description: Bedroom 3
- Level: Second
- Area: 10.13 Square Meters
- Area source: Other
- Dimensions: 3.85 x 2.63
Dining room
- Description: Dining Room
- Level: Main
- Area: 11.31 Square Meters
- Area source: Other
- Dimensions: 3.66 x 3.09
Kitchen
- Description: Kitchen
- Level: Main
- Area: 12.04 Square Meters
- Area source: Other
- Dimensions: 3.42 x 3.52
Laundry
- Description: Laundry
- Level: Lower
- Area: 0 Square Meters
- Area source: Other
- Dimensions: 0 x 0
Living room
- Description: Living Room
- Level: Main
- Area: 21.3 Square Meters
- Area source: Other
- Dimensions: 5.74 x 3.71
Recreation
- Description: Recreation
- Level: Lower
- Area: 44.31 Square Meters
- Area source: Other
- Dimensions: 7.97 x 5.56
Heating
- Forced Air, Electric
Cooling
- Central Air
Features
- Other
- Basement: Finished,Separate Entrance
- Has fireplace: Yes
- Fireplace features: Electric
Interior area
- Living area range: 1100-1500 null
Property
Parking
- Total spaces: 4
- Parking features: Private
- Has attached garage: Yes
Features
- Exterior features: Paved Yard
- Has private pool: Yes
- Pool features: In Ground, Salt Water
Lot
- Size: 7,579.29 Square Feet
- Features: Irregular Lot, School, Wooded/Treed
Details
- Parcel number: 247850031
Construction
Type & style
- Home type: SingleFamily
- Property subtype: Single Family Residence
Materials
- Brick
- Foundation: Poured Concrete
- Roof: Shingle
Utilities & green energy
- Sewer: Sewer
Community & HOA
Location
- Region: Oakville
Financial & listing details
- Annual tax amount: C$6,927
- Date on market: 12/24/2025
RE/MAX REALTY SERVICES INC.
By pressing Contact Agent, you agree that the real estate professional identified above may call/text you about your search, which may involve use of automated means and pre-recorded/artificial voices. You don't need to consent as a condition of buying any property, goods, or services. Message/data rates may apply. You also agree to our Terms of Use. Zillow does not endorse any real estate professionals. We may share information about your recent and future site activity with your agent to help them understand what you're looking for in a home.
Price history
Price history
Price history is unavailable.
Public tax history
Public tax history
Tax history is unavailable.Climate risks
Neighborhood: Eastlake
Nearby schools
GreatSchools rating
No schools nearby
We couldn't find any schools near this home.
