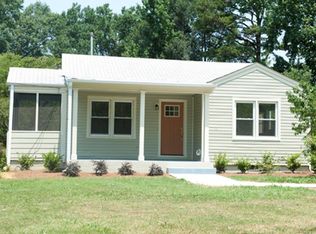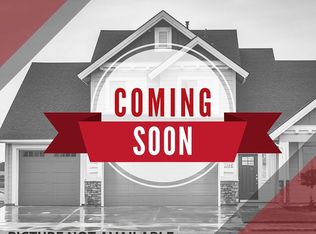Closed
$498,000
2296 N Shallowford Rd, Chamblee, GA 30341
3beds
1,582sqft
Single Family Residence
Built in 1950
0.32 Acres Lot
$493,300 Zestimate®
$315/sqft
$2,625 Estimated rent
Home value
$493,300
$469,000 - $518,000
$2,625/mo
Zestimate® history
Loading...
Owner options
Explore your selling options
What's special
Why wait for NEW CONSTRUCTION when you can have it all now? This beautifully RENOVATED 3 BED / 2 BATH home (approx. 1,582 SQ FT) was expanded with a thoughtful 2021 ADDITION and finished with a BRAND-NEW ROOF in 2025. The SEMI-OPEN layout is filled with NATURAL LIGHT and offers easy flow between living, dining, and kitchen-modern style designed for everyday living. Set on a rare FLAT 0.32-ACRE LOT, the LARGE BACKYARD feels like your own PRIVATE RETREAT-perfect for relaxing, entertaining, or future possibilities. Every major update has already been done, making this home truly MOVE-IN READY. The LOCATION is just as impressive: minutes from the CHAMBLEE MARTA station, with nearby dining, shopping, and the international food scene along BUFORD HIGHWAY-known for some of the BEST GLOBAL FLAVORS in Atlanta.
Zillow last checked: 8 hours ago
Listing updated: November 05, 2025 at 11:42am
Listed by:
Dustin Lewis 678-438-4368,
eXp Realty
Bought with:
Non Mls Salesperson, 374071
Non-Mls Company
Source: GAMLS,MLS#: 10614043
Facts & features
Interior
Bedrooms & bathrooms
- Bedrooms: 3
- Bathrooms: 2
- Full bathrooms: 2
- Main level bathrooms: 2
- Main level bedrooms: 3
Kitchen
- Features: Kitchen Island, Pantry, Solid Surface Counters
Heating
- Central, Electric
Cooling
- Ceiling Fan(s), Central Air
Appliances
- Included: Dishwasher, Disposal, Dryer, Electric Water Heater, Microwave, Oven/Range (Combo)
- Laundry: In Hall, Laundry Closet
Features
- Double Vanity, Master On Main Level, Other, Separate Shower
- Flooring: Hardwood, Laminate
- Windows: Double Pane Windows
- Basement: None
- Has fireplace: No
- Common walls with other units/homes: No Common Walls
Interior area
- Total structure area: 1,582
- Total interior livable area: 1,582 sqft
- Finished area above ground: 1,582
- Finished area below ground: 0
Property
Parking
- Total spaces: 4
- Parking features: None
Features
- Levels: One
- Stories: 1
- Patio & porch: Deck, Patio
- Fencing: Back Yard,Chain Link,Fenced,Wood
- Body of water: None
Lot
- Size: 0.32 Acres
- Features: Level, Private
Details
- Additional structures: Shed(s)
- Parcel number: 18 334 02 008
Construction
Type & style
- Home type: SingleFamily
- Architectural style: Bungalow/Cottage,Ranch
- Property subtype: Single Family Residence
Materials
- Other
- Foundation: Block
- Roof: Composition
Condition
- Resale
- New construction: No
- Year built: 1950
Utilities & green energy
- Sewer: Public Sewer
- Water: Public
- Utilities for property: Cable Available, Electricity Available, High Speed Internet, Natural Gas Available, Sewer Connected, Underground Utilities, Water Available
Green energy
- Water conservation: Low-Flow Fixtures
Community & neighborhood
Security
- Security features: Carbon Monoxide Detector(s), Smoke Detector(s)
Community
- Community features: None
Location
- Region: Chamblee
- Subdivision: Shallowford Heights
HOA & financial
HOA
- Has HOA: No
- Services included: None
Other
Other facts
- Listing agreement: Exclusive Right To Sell
Price history
| Date | Event | Price |
|---|---|---|
| 10/30/2025 | Sold | $498,000-0.2%$315/sqft |
Source: | ||
| 10/24/2025 | Pending sale | $499,000$315/sqft |
Source: | ||
| 9/23/2025 | Price change | $499,000-4%$315/sqft |
Source: | ||
| 7/7/2025 | Price change | $520,000-2.8%$329/sqft |
Source: | ||
| 6/16/2025 | Listed for sale | $535,000+94.5%$338/sqft |
Source: | ||
Public tax history
| Year | Property taxes | Tax assessment |
|---|---|---|
| 2025 | $5,424 +4.4% | $182,040 +2.8% |
| 2024 | $5,195 +16.9% | $177,160 +3.8% |
| 2023 | $4,444 -6.4% | $170,680 +6.6% |
Find assessor info on the county website
Neighborhood: 30341
Nearby schools
GreatSchools rating
- 4/10Huntley Hills Elementary SchoolGrades: PK-5Distance: 0.6 mi
- 8/10Chamblee Middle SchoolGrades: 6-8Distance: 1.3 mi
- 8/10Chamblee Charter High SchoolGrades: 9-12Distance: 1.2 mi
Schools provided by the listing agent
- Elementary: Huntley Hills
- Middle: Chamblee
- High: Chamblee
Source: GAMLS. This data may not be complete. We recommend contacting the local school district to confirm school assignments for this home.
Get a cash offer in 3 minutes
Find out how much your home could sell for in as little as 3 minutes with a no-obligation cash offer.
Estimated market value$493,300
Get a cash offer in 3 minutes
Find out how much your home could sell for in as little as 3 minutes with a no-obligation cash offer.
Estimated market value
$493,300

