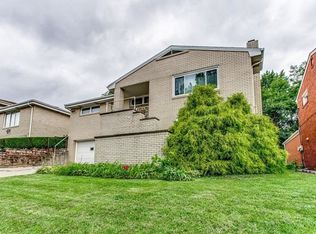Sold for $266,087
$266,087
2296 Rose Garden Rd, Pittsburgh, PA 15220
3beds
1,648sqft
Single Family Residence
Built in 1960
5,828.33 Square Feet Lot
$214,200 Zestimate®
$161/sqft
$1,765 Estimated rent
Home value
$214,200
$178,000 - $248,000
$1,765/mo
Zestimate® history
Loading...
Owner options
Explore your selling options
What's special
Only one family has owned this Lovingly well maintained split level since it was built, and now it is your turn to call it HOME! The wide entry offers a coat closet to drop your belongings and then off to one of the many spacious rooms. The family room is a gathering spot with a fireplace and beautiful parquet flooring. Living room is huge and brings in a ton of natural light from the large windows. Kitchen has room for eat-in table and plenty of cabinets and counter space. Dining room has sliding glass doors that open to a large, flat and private back yard. Bedrooms all are decently sized with large closets. Hardwood floors under carpeting in most spaces. Primary bedroom has half bath en suite. Newer roof! Centrally located to get downtown, to the Parkway, and airport quickly. So much shopping and restaurants...all within minutes!
Zillow last checked: 8 hours ago
Listing updated: April 19, 2024 at 12:25pm
Listed by:
Sara Leitera 412-521-5100,
BERKSHIRE HATHAWAY THE PREFERRED REALTY
Bought with:
Heather Greenwald, RS314728
HOWARD HANNA REAL ESTATE SERVICES
Source: WPMLS,MLS#: 1643130 Originating MLS: West Penn Multi-List
Originating MLS: West Penn Multi-List
Facts & features
Interior
Bedrooms & bathrooms
- Bedrooms: 3
- Bathrooms: 2
- Full bathrooms: 1
- 1/2 bathrooms: 1
Primary bedroom
- Level: Upper
- Dimensions: 12x11
Bedroom 2
- Level: Upper
- Dimensions: 10x15
Bedroom 3
- Level: Upper
- Dimensions: 9x11
Dining room
- Level: Main
- Dimensions: 8x11
Entry foyer
- Level: Lower
- Dimensions: 9x15
Family room
- Level: Lower
- Dimensions: 23x12
Kitchen
- Level: Main
- Dimensions: 14x11
Laundry
- Level: Lower
Living room
- Level: Main
- Dimensions: 15x21
Heating
- Baseboard, Gas
Cooling
- Central Air
Appliances
- Included: Some Electric Appliances, Cooktop, Dryer, Dishwasher, Microwave, Refrigerator, Stove, Washer
Features
- Window Treatments
- Flooring: Carpet, Ceramic Tile, Hardwood
- Windows: Multi Pane, Window Treatments
- Basement: Full,Walk-Out Access
- Number of fireplaces: 1
- Fireplace features: Decorative
Interior area
- Total structure area: 1,648
- Total interior livable area: 1,648 sqft
Property
Parking
- Total spaces: 2
- Parking features: Built In, Garage Door Opener
- Has attached garage: Yes
Features
- Levels: Multi/Split
- Stories: 2
- Pool features: None
Lot
- Size: 5,828 sqft
- Dimensions: 55.50 x 106.17
Construction
Type & style
- Home type: SingleFamily
- Architectural style: Other,Split Level
- Property subtype: Single Family Residence
Materials
- Brick
- Roof: Asphalt
Condition
- Resale
- Year built: 1960
Utilities & green energy
- Sewer: Public Sewer
- Water: Public
Community & neighborhood
Community
- Community features: Public Transportation
Location
- Region: Pittsburgh
Price history
| Date | Event | Price |
|---|---|---|
| 4/19/2024 | Sold | $266,087+2.4%$161/sqft |
Source: | ||
| 4/15/2024 | Pending sale | $259,900$158/sqft |
Source: BHHS broker feed #1643130 Report a problem | ||
| 3/7/2024 | Contingent | $259,900$158/sqft |
Source: | ||
| 3/2/2024 | Listed for sale | $259,900$158/sqft |
Source: | ||
Public tax history
Tax history is unavailable.
Neighborhood: Banksville
Nearby schools
GreatSchools rating
- 4/10Pittsburgh Banksville K-5Grades: K-5Distance: 0.2 mi
- 4/10Pittsburgh South Hills 6-8Grades: 6-8Distance: 1.5 mi
- 3/10Pittsburgh Brashear High SchoolGrades: 9-12Distance: 1.5 mi
Schools provided by the listing agent
- District: Pittsburgh
Source: WPMLS. This data may not be complete. We recommend contacting the local school district to confirm school assignments for this home.
Get pre-qualified for a loan
At Zillow Home Loans, we can pre-qualify you in as little as 5 minutes with no impact to your credit score.An equal housing lender. NMLS #10287.
