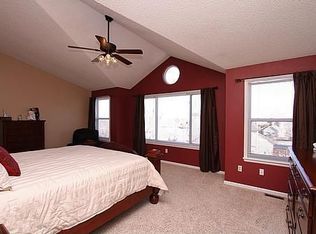You’ll find plenty of room in this fantastic two story home with a finished basement! A 2015 roof, gutters and exterior paint create great curb appeal. Once inside, take note of the big windows, newer carpet, vaulted ceilings, archways and wonderful architectural design throughout. A comfortable living and dining room are perfect for a lavish family festivity or intimate dining. Wow! The remodeled kitchen is complete with 36” maple cabinets, slab granite counter tops and hardwood floors. All appliances are included. Gather around the island or have a cozy meal in the dine-in nook. The focal point of the family room is the floor-to-ceiling stone wood burning fireplace accented with built-in bookshelves and cabinets. A main floor bedroom can double as an office and is just steps away from the 3/4 bathroom. There are three bedrooms upstairs including a wonderful master suite with 9 foot ceilings. An attached five piece bathroom with tile countertops and a large soaking tub make it so inviting. The open-concept walkway between the master and the kids/guest bedrooms provides plenty of privacy for all. Secondary bedrooms share a Jack-and-Jill bathroom. Wow! Look at this finished basement with a media room area and exercise area. The fifth bedroom and a full bathroom are great for guests or teens looking for a little extra space. This home is loaded with closets and storage spaces. The water heater is 2015. There is central air conditioning, a stamped patio, and sprinklers in the front and back yards. Mature trees grace the yard! This home has been well cared for and now needs a new owner! Another "TESTA-monial"
This property is off market, which means it's not currently listed for sale or rent on Zillow. This may be different from what's available on other websites or public sources.
