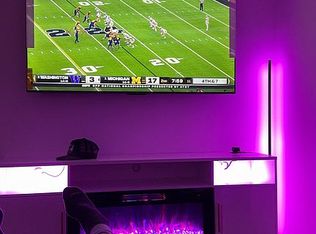WOW!!! This home sits on 4 acres in the Fleeta Community. House has recently been painted throughout and new flooring installed. There are two bedrooms downstairs with a bathroom and upstairs is a bedroom and a bath. Each of the rooms have spacious closets. Family room is open to the kitchen and features cathedral ceilings. The laundry room is large enough to serve as an office as well. There are two large storage building/workshops on the property. There is also a small pond on the property.
This property is off market, which means it's not currently listed for sale or rent on Zillow. This may be different from what's available on other websites or public sources.

