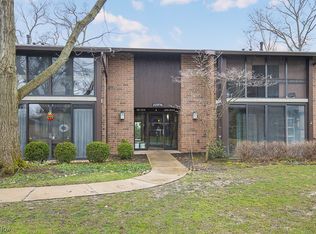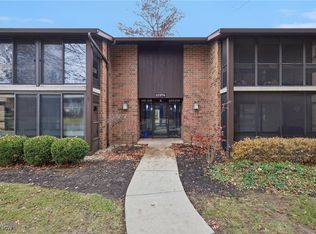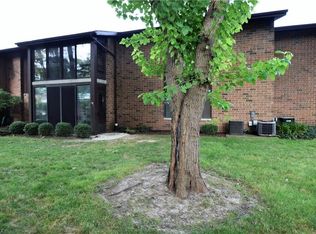Sold for $125,000
$125,000
22976 Maple Ridge Rd, North Olmsted, OH 44070
2beds
1,050sqft
Condominium
Built in 1979
-- sqft lot
$128,700 Zestimate®
$119/sqft
$1,535 Estimated rent
Home value
$128,700
$118,000 - $139,000
$1,535/mo
Zestimate® history
Loading...
Owner options
Explore your selling options
What's special
Affordable & Maintenance-Free Living! Welcome to this 2-bedroom, 2-full bathroom condo offering convenience, comfort, and potential. Located on the 2nd floor, this home features a spacious living room, dining area, and a screened-in patio perfect for relaxing. All appliances stay in the kitchen. The primary suite includes a private bath with a walk-in shower and a huge closet. You’ll also enjoy the convenience of an in-unit laundry room and a designated storage room just outside the hallway.
This condo is ready for your personal touches, and bring your vision and transform it into your own! Additional perks include a reserved indoor garage space (one), access to the community pool, and a seller is providing a home warranty for peace of mind. Ideally located near shopping, dining, and major highways, this property offers both comfort and value. Begin your story here!
Zillow last checked: 8 hours ago
Listing updated: November 19, 2025 at 04:29pm
Listing Provided by:
Kathleen Bergansky 216-316-0788 Berganskyteam@gmail.com,
Keller Williams Living
Bought with:
Charlie Zkiab, 2025000293
Howard Hanna
Source: MLS Now,MLS#: 5149717 Originating MLS: Akron Cleveland Association of REALTORS
Originating MLS: Akron Cleveland Association of REALTORS
Facts & features
Interior
Bedrooms & bathrooms
- Bedrooms: 2
- Bathrooms: 2
- Full bathrooms: 2
- Main level bathrooms: 2
- Main level bedrooms: 2
Primary bedroom
- Description: Flooring: Carpet
- Features: Window Treatments
- Level: First
- Dimensions: 11.00 x 12.00
Bedroom
- Description: Flooring: Carpet
- Features: Window Treatments
- Level: First
- Dimensions: 12.00 x 15.00
Dining room
- Description: Flooring: Carpet
- Level: First
- Dimensions: 10.00 x 10.00
Kitchen
- Description: Flooring: Linoleum
- Level: First
- Dimensions: 10.00 x 10.00
Living room
- Description: Flooring: Carpet
- Level: First
- Dimensions: 14.00 x 18.00
Sunroom
- Description: Flooring: Carpet
- Level: First
- Dimensions: 12 x 7
Heating
- Forced Air, Gas
Cooling
- Central Air
Appliances
- Included: Dryer, Dishwasher, Disposal, Range, Refrigerator, Washer
- Laundry: In Unit
Features
- Storage
- Basement: None
- Has fireplace: No
Interior area
- Total structure area: 1,050
- Total interior livable area: 1,050 sqft
- Finished area above ground: 1,050
Property
Parking
- Total spaces: 1
- Parking features: Assigned, Detached, Garage, Paved
- Garage spaces: 1
Features
- Levels: One
- Stories: 1
- Patio & porch: Enclosed, Patio, Porch, Screened
- Has private pool: Yes
- Pool features: Community
Lot
- Features: Dead End
Details
- Parcel number: 23115874C
Construction
Type & style
- Home type: Condo
- Architectural style: Ranch
- Property subtype: Condominium
- Attached to another structure: Yes
Materials
- Brick
- Roof: Asphalt,Fiberglass,Rubber
Condition
- Year built: 1979
Details
- Warranty included: Yes
Utilities & green energy
- Sewer: Public Sewer
- Water: Public
Community & neighborhood
Community
- Community features: Common Grounds/Area, Pool, Tennis Court(s), Public Transportation
Location
- Region: North Olmsted
- Subdivision: Woodscape
HOA & financial
HOA
- Has HOA: No
- HOA fee: $298 monthly
- Services included: Association Management, Insurance, Maintenance Grounds, Maintenance Structure, Recreation Facilities, Reserve Fund, Snow Removal, Trash
Other
Other facts
- Listing terms: Cash,Conventional
Price history
| Date | Event | Price |
|---|---|---|
| 9/17/2025 | Sold | $125,000-3.8%$119/sqft |
Source: | ||
| 9/6/2025 | Pending sale | $130,000$124/sqft |
Source: | ||
| 9/5/2025 | Listing removed | $130,000$124/sqft |
Source: | ||
| 9/4/2025 | Pending sale | $130,000$124/sqft |
Source: | ||
| 8/29/2025 | Listed for sale | $130,000+34.7%$124/sqft |
Source: | ||
Public tax history
Tax history is unavailable.
Neighborhood: 44070
Nearby schools
GreatSchools rating
- 6/10Maple Intermediate Elementary SchoolGrades: 1-3Distance: 0.7 mi
- 8/10North Olmsted Middle SchoolGrades: 6-8Distance: 3.3 mi
- 5/10North Olmsted High SchoolGrades: 9-12Distance: 3.2 mi
Schools provided by the listing agent
- District: North Olmsted CSD - 1820
Source: MLS Now. This data may not be complete. We recommend contacting the local school district to confirm school assignments for this home.
Get a cash offer in 3 minutes
Find out how much your home could sell for in as little as 3 minutes with a no-obligation cash offer.
Estimated market value$128,700
Get a cash offer in 3 minutes
Find out how much your home could sell for in as little as 3 minutes with a no-obligation cash offer.
Estimated market value
$128,700


