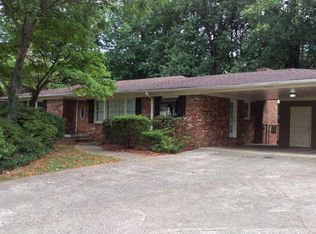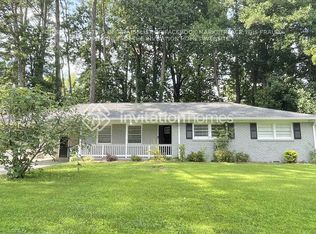Gorgeous 4 sided brick ranch in fabulous East Cobb location! Open concept throughout w/ all new flooring & paint! Open living, dining room & kitchen! Dining room features custom German schemer whitewash fireplace w/ walk-out entrance to back deck perfect for entertaining! Home has gorgeous pool & level fenced backyard! Tons of natural light throughout. Stunning new kitchen has new white shaker cabinets, granite counter tops & new SS appliances w/ floating range hood! Kitchen has peninsula for bar seating! Large master bedroom has private full bath & his/her closets! 2 other spacious main level bedrooms share full hall bathroom. Full finished basement (w/ in-law suite) has additional master bedroom & full bath! Huge game room/additional living room has 1/2 bath & kitchen w/ walk-in pantry! Spacious laundry/mudroom has exterior access to backyard & pool! Home has 2 car carport w/ entrance to kitchen! Crush & run driveway leads to basement.
This property is off market, which means it's not currently listed for sale or rent on Zillow. This may be different from what's available on other websites or public sources.

