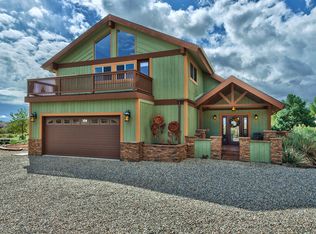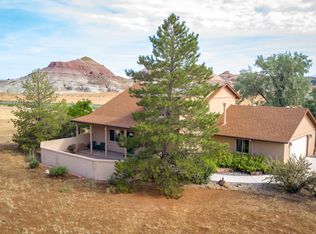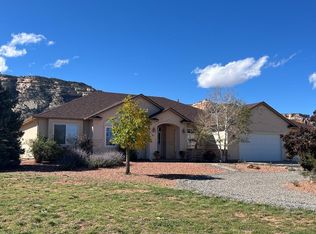Sold for $699,000
$699,000
2298 Shiprock Rd, Grand Junction, CO 81507
3beds
3baths
2,042sqft
Single Family Residence
Built in 1988
2.2 Acres Lot
$723,400 Zestimate®
$342/sqft
$2,602 Estimated rent
Home value
$723,400
$666,000 - $781,000
$2,602/mo
Zestimate® history
Loading...
Owner options
Explore your selling options
What's special
What a find! This well built and classic home has the character and appeal you’ve been waiting for! Located in the sought after area of the Redlands the home has beautiful surrounding terrain and is just below the Colorado National Monument, providing not only views of the great mountain, but super convenient access to its trails, hiking, and biking. Additionally there is also a bike path just off the property running along South Camp Rd for further recreational options. Out in front of the home is an easy and maintainable partially landscaped front yard, complete with mature trees and shrubbery. Step into the home and be impressed with the illumination that comes through the many tall windows throughout the home as well as a couple skylights. The living space feels large, with the vaulted ceilings, and the gas fireplace inside a classic stone alcove brings a nice atmosphere to the room, whilst also providing plenty of heat in the colder months. There is certainly no shortage of storage in the kitchen with its abundant cabinet space. The kitchen comes with all the essential appliances including a gas range oven/broiler. The large dining area is the ideal spot for a large table and space to gather and entertain. Be sure to also note the beautiful quarry tile throughout these spaces. The utility room off the kitchen includes the washer and dryer, and has access to a half bath and the large garage. Anyone with handy hobbies or projects in mind will love the workshop space included in the garage, as it comes complete with shelving, workbench and tool rack. Back across the home are the bedrooms, including the primary suite. The suite is quite large, includes lots of closet space (including a walk-in), a four piece en suite bathroom with a separate tub and walk-in shower, and a windowed double door to the porch. The two additional bedrooms are well lit, and include those lovely Monument views we mentioned earlier. An enclosed porch is an excellent spot to sit, unwind, and enjoy a beverage of choice, as you look out on your back yard. Out back is a bit of easy care landscaping, but definitely notice the uninterrupted views of the Grand Mesa and surrounding high desert landscape. You’ll love it! An added bonus is the heating system is an upgraded high efficiency furnace & boiler for hydronic water heating. This delightful home is in an excellent spot, and has so much comfort and appeal to offer you. Don’t miss out! Come see it now!
Zillow last checked: 8 hours ago
Listing updated: November 25, 2024 at 07:31am
Listed by:
MICHAEL TOFEL 970-275-4138,
THE CHRISTI REECE GROUP
Bought with:
NICOLE RUIZ
NICOLE BERNAL RUIZ REALTY
Source: GJARA,MLS#: 20244773
Facts & features
Interior
Bedrooms & bathrooms
- Bedrooms: 3
- Bathrooms: 3
Primary bedroom
- Level: Main
- Dimensions: 15x23
Bedroom 2
- Level: Main
- Dimensions: 11.5x13
Bedroom 3
- Level: Main
- Dimensions: 11x12
Dining room
- Level: Main
- Dimensions: 12x21.5
Family room
- Dimensions: N/A
Kitchen
- Level: Main
- Dimensions: 12x14.5
Laundry
- Level: Main
- Dimensions: 9.5x10
Living room
- Level: Main
- Dimensions: 14.5x19.5
Other
- Level: Main
- Dimensions: 10x26
Heating
- Baseboard, Natural Gas
Cooling
- Evaporative Cooling
Appliances
- Included: Dryer, Dishwasher, Disposal, Gas Oven, Gas Range, Refrigerator, Range Hood, Washer
- Laundry: Laundry Room, Washer Hookup, Dryer Hookup
Features
- Ceiling Fan(s), Laminate Counters, Main Level Primary, Solid Surface Counters, Vaulted Ceiling(s), Walk-In Closet(s), Walk-In Shower, Window Treatments, Grab Bars in Shower or Tub, Programmable Thermostat
- Flooring: Carpet, Tile, Vinyl
- Windows: Window Coverings
- Basement: Crawl Space
- Has fireplace: Yes
- Fireplace features: Gas Log, Living Room
Interior area
- Total structure area: 2,042
- Total interior livable area: 2,042 sqft
Property
Parking
- Total spaces: 2
- Parking features: Attached, Garage, Garage Door Opener
- Attached garage spaces: 2
Accessibility
- Accessibility features: Grab Bars, Low Threshold Shower
Features
- Levels: One
- Stories: 1
- Patio & porch: Enclosed, Patio
- Exterior features: Sprinkler/Irrigation
- Fencing: None
Lot
- Size: 2.20 Acres
- Dimensions: 279 x 342
- Features: Landscaped, Mature Trees, Sprinkler System
Details
- Parcel number: 294530103015
- Zoning description: PUD
Construction
Type & style
- Home type: SingleFamily
- Architectural style: Ranch
- Property subtype: Single Family Residence
Materials
- Stone, Stucco, Wood Frame
- Foundation: Stem Wall
- Roof: Asphalt,Composition
Condition
- Year built: 1988
- Major remodel year: 1995
Utilities & green energy
- Sewer: Septic Tank
- Water: Public
Community & neighborhood
Location
- Region: Grand Junction
- Subdivision: Monument Valley
HOA & financial
HOA
- Has HOA: No
- Services included: None
Other
Other facts
- Road surface type: Paved
Price history
| Date | Event | Price |
|---|---|---|
| 11/21/2024 | Sold | $699,000-0.1%$342/sqft |
Source: GJARA #20244773 Report a problem | ||
| 10/21/2024 | Pending sale | $699,900$343/sqft |
Source: GJARA #20244773 Report a problem | ||
| 10/17/2024 | Listed for sale | $699,900$343/sqft |
Source: GJARA #20244773 Report a problem | ||
Public tax history
| Year | Property taxes | Tax assessment |
|---|---|---|
| 2025 | $2,081 +0.5% | $44,370 +11.8% |
| 2024 | $2,071 +25.6% | $39,700 -3.6% |
| 2023 | $1,649 -3.3% | $41,170 +37.6% |
Find assessor info on the county website
Neighborhood: 81507
Nearby schools
GreatSchools rating
- 8/10Wingate Elementary SchoolGrades: PK-5Distance: 1.3 mi
- 7/10Redlands Middle SchoolGrades: 6-8Distance: 2.9 mi
- 7/10Fruita Monument High SchoolGrades: 10-12Distance: 8.5 mi
Schools provided by the listing agent
- Elementary: Wingate
- Middle: Redlands
- High: Grand Junction
Source: GJARA. This data may not be complete. We recommend contacting the local school district to confirm school assignments for this home.

Get pre-qualified for a loan
At Zillow Home Loans, we can pre-qualify you in as little as 5 minutes with no impact to your credit score.An equal housing lender. NMLS #10287.


