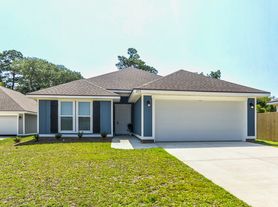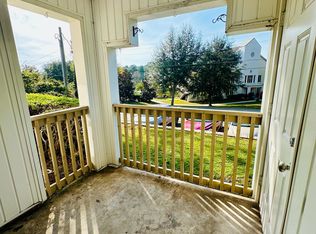$1,250 month rent and utilities are included! Casa Carolyn is a lovingly preserved Historic home that was built in 1910. The property offers one bedroom and one bathroom. It is semi-furnished and includes a kitchen with refrigerator and stove. Casa Carolyn is nestled on a 3-acre estate that includes lush gardens seating areas, fruit trees, sculptures and fountains. Conveniently located two blocks off of Highway 98. Less that a 10-minute drive to downtown Fairhope or Municipal pier. Short distance to Publix grocery store. Sidewalks providing accessibility to downtown.
House for rent
$1,250/mo
22985 High Ridge Rd, Fairhope, AL 36532
1beds
600sqft
Price may not include required fees and charges.
Singlefamily
Available now
No pets
Ceiling fan
Electric
What's special
Sculptures and fountainsSeating areasLush gardensOne bedroomOne bathroomFruit trees
- 30 days |
- -- |
- -- |
Zillow last checked: 8 hours ago
Listing updated: January 08, 2026 at 08:26am
Travel times
Facts & features
Interior
Bedrooms & bathrooms
- Bedrooms: 1
- Bathrooms: 1
- Full bathrooms: 1
Heating
- Electric
Cooling
- Ceiling Fan
Appliances
- Included: Range, Refrigerator
Features
- Ceiling Fan(s)
- Flooring: Carpet, Tile
Interior area
- Total interior livable area: 600 sqft
Property
Parking
- Details: Contact manager
Features
- Exterior features: Contact manager
Details
- Parcel number: 4603050000005000
Construction
Type & style
- Home type: SingleFamily
- Property subtype: SingleFamily
Materials
- Roof: Metal
Condition
- Year built: 1910
Community & HOA
Location
- Region: Fairhope
Financial & listing details
- Lease term: Other
Price history
| Date | Event | Price |
|---|---|---|
| 12/16/2025 | Price change | $1,250+4.2%$2/sqft |
Source: Baldwin Realtors #389098 Report a problem | ||
| 11/25/2025 | Listed for rent | $1,200-50%$2/sqft |
Source: Baldwin Realtors #388459 Report a problem | ||
| 11/3/2025 | Listing removed | $2,400$4/sqft |
Source: Baldwin Realtors #386967 Report a problem | ||
| 10/22/2025 | Listed for rent | $2,400+100%$4/sqft |
Source: Baldwin Realtors #386967 Report a problem | ||
| 8/21/2025 | Listing removed | $1,200$2/sqft |
Source: Zillow Rentals Report a problem | ||
Neighborhood: 36532
Nearby schools
GreatSchools rating
- 10/10Fairhope East ElementaryGrades: K-6Distance: 2.5 mi
- 10/10Fairhope Middle SchoolGrades: 7-8Distance: 4.5 mi
- 9/10Fairhope High SchoolGrades: 9-12Distance: 4.2 mi

