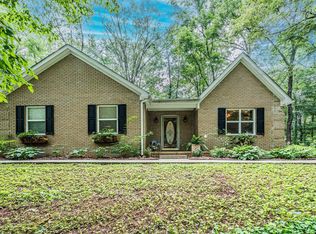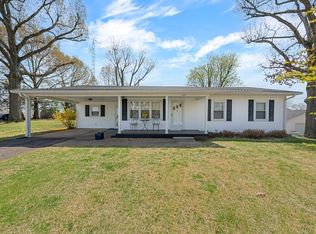Sold for $440,000
$440,000
2299 Dye Ford Rd, Alvaton, KY 42122
4beds
2,382sqft
Single Family Residence
Built in 2015
1 Acres Lot
$444,100 Zestimate®
$185/sqft
$2,467 Estimated rent
Home value
$444,100
$413,000 - $480,000
$2,467/mo
Zestimate® history
Loading...
Owner options
Explore your selling options
What's special
Tucked away on a 1-acre wooded lot, this property offers the privacy of country living without the restrictions of a neighborhood. Inside, you’ll find a functional split-bedroom layout with 3 bedrooms and 2 full baths on the main level. The primary suite includes a spacious walk-in closet, a separate shower, and a soaking tub for added comfort. Upstairs features a versatile bonus room and a half bath—perfect for a home office, playroom, or guest space. Step outside to enjoy the deck or relax in the screen room, all surrounded by mature trees. A two-car garage completes this well-rounded home. It’s the kind of space that just feels right—inside and out.
Zillow last checked: 8 hours ago
Listing updated: August 05, 2025 at 12:52pm
Listed by:
Stacey R Fergerson 270-535-5235,
Coldwell Banker Legacy Group
Bought with:
Ashley Searcy, 248474
Crye-Leike Executive Realty
Source: RASK,MLS#: RA20252883
Facts & features
Interior
Bedrooms & bathrooms
- Bedrooms: 4
- Bathrooms: 3
- Full bathrooms: 2
- Partial bathrooms: 1
- Main level bathrooms: 2
- Main level bedrooms: 3
Primary bedroom
- Level: Main
Bedroom 2
- Level: Main
Bedroom 3
- Level: Main
Bedroom 4
- Level: Upper
Primary bathroom
- Level: Main
Bathroom
- Features: Double Vanity, Granite Counters, Separate Shower, Tub, Walk-In Closet(s)
Kitchen
- Features: Eat-in Kitchen, Granite Counters, Pantry
Heating
- Heat Pump, Electric
Cooling
- Central Electric
Appliances
- Included: Dishwasher, Microwave, Electric Range, Refrigerator, Electric Water Heater
- Laundry: Laundry Room
Features
- Ceiling Fan(s), Closet Light(s), Split Bedroom Floor Plan, Walk-In Closet(s), Walls (Dry Wall), Eat-in Kitchen, Formal Dining Room
- Flooring: Carpet, Hardwood, Tile
- Windows: Tilt, Vinyl Frame, Partial Window Treatments
- Basement: None,Crawl Space
- Attic: Storage
- Number of fireplaces: 1
- Fireplace features: 1
Interior area
- Total structure area: 2,382
- Total interior livable area: 2,382 sqft
Property
Parking
- Total spaces: 2
- Parking features: Attached, Garage Door Opener, Garage Faces Side
- Attached garage spaces: 2
- Has uncovered spaces: Yes
Accessibility
- Accessibility features: None
Features
- Levels: One and One Half
- Patio & porch: Covered Deck, Enclosed Patio
- Exterior features: Concrete Walks, Lighting, Landscaping, Mature Trees
- Fencing: None
- Body of water: None
Lot
- Size: 1 Acres
- Features: Rural Property, County
Details
- Parcel number: 055B32
Construction
Type & style
- Home type: SingleFamily
- Property subtype: Single Family Residence
Materials
- Brick/Siding
- Roof: Dimensional,Shingle
Condition
- New Construction
- New construction: No
- Year built: 2015
Utilities & green energy
- Sewer: Septic Tank
- Water: County
Community & neighborhood
Security
- Security features: Smoke Detector(s)
Location
- Region: Alvaton
- Subdivision: None
HOA & financial
HOA
- Amenities included: None
Other
Other facts
- Price range: $449.9K - $440K
Price history
| Date | Event | Price |
|---|---|---|
| 8/4/2025 | Sold | $440,000-2.2%$185/sqft |
Source: | ||
| 6/2/2025 | Listed for sale | $449,900+74.4%$189/sqft |
Source: | ||
| 12/5/2016 | Sold | $258,000$108/sqft |
Source: Public Record Report a problem | ||
Public tax history
| Year | Property taxes | Tax assessment |
|---|---|---|
| 2022 | $2,432 +0.4% | $297,500 |
| 2021 | $2,423 +14.5% | $297,500 +15.3% |
| 2020 | $2,115 | $258,000 |
Find assessor info on the county website
Neighborhood: 42122
Nearby schools
GreatSchools rating
- 7/10Plano Elementary SchoolGrades: PK-6Distance: 1.1 mi
- 9/10South Warren Middle SchoolGrades: 7-8Distance: 6.5 mi
- 10/10South Warren High SchoolGrades: 9-12Distance: 6.5 mi
Schools provided by the listing agent
- Elementary: Plano
- Middle: South Warren
- High: South Warren
Source: RASK. This data may not be complete. We recommend contacting the local school district to confirm school assignments for this home.
Get pre-qualified for a loan
At Zillow Home Loans, we can pre-qualify you in as little as 5 minutes with no impact to your credit score.An equal housing lender. NMLS #10287.

