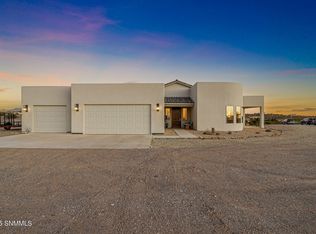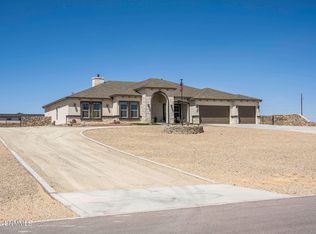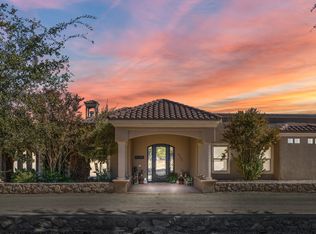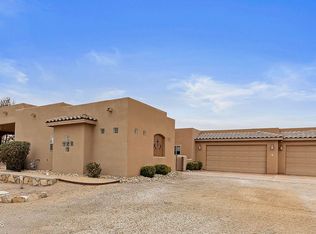Welcome to your dream custom home in the desert oasis of Las Cruces! This exquisite property, nestled on 5 sprawling acres and outstanding views of the Dona Ana mountains, Robledo's mountains and sunsets , offers a perfect blend of luxury and comfort, designed with meticulous attention to detail. Featuring 5 bedrooms, 3.5 bathrooms, and a charming casita, this home provides ample space for family and guests. As you arrive, the long circular driveway offers impressive parking possibilities, leading you to the grand entrance. Step into the foyer, where a brick-lined Barrel Vault ceiling sets the tone for the elegance that flows throughout. The living room is enchanting with its striking stone veneer fireplace, high ceilings, and breathtaking views of the Dona Ana mountains through three-panel sliding doors. Adjacent to the living area, the chef's kitchen awaits, equipped with soft-close cabinets, a long waterfall island, and quartz countertops. Culinary enthusiasts will appreciate the monogram kitchen
For sale
$899,000
2299 Guamis Rd, Las Cruces, NM 88012
5beds
3,516sqft
Est.:
Single Family Residence, Residential
Built in 2019
5 Acres Lot
$-- Zestimate®
$256/sqft
$-- HOA
What's special
Striking stone veneer fireplaceCharming casitaGrand entranceLong circular drivewaySoft-close cabinetsQuartz countertopsHigh ceilings
- 71 days |
- 1,168 |
- 58 |
Zillow last checked: 8 hours ago
Listing updated: January 11, 2026 at 12:37pm
Listed by:
Leticia Rodriguez-Flores 575-200-0613,
EXIT Realty Horizons 575-532-5678,
Adrian Rosales Flores 575-528-8668,
EXIT Realty Horizons
Source: SNMMLS,MLS#: 2503601
Tour with a local agent
Facts & features
Interior
Bedrooms & bathrooms
- Bedrooms: 5
- Bathrooms: 4
- Full bathrooms: 3
- 1/2 bathrooms: 1
Primary bedroom
- Description: Office Area And Bar Area With Sink And Refrigerator
Primary bathroom
- Description: Fireplace,Bath Tub W/Jets Inst,With Full Bath,Walk-In Closets,Tile Floor,Shower Stall,Double Sinks
Dining room
- Features: Chandelier, Tile, French Doors
Kitchen
- Description: Butlers Pantry
- Features: Breakfast Bar, Gas Cooktop, Wood Cabinets, Vent Fan, Refrigerator, Island, Skylight(s), Garbage Disposal, Built-in Dishwasher, Tile Floor, Eating Area
Living room
- Description: 3 Large Panel Sliding Door
- Features: Ceiling Fan, Sliding Glass Doors, Fireplace
Heating
- Natural Gas Available, Propane Rented
Appliances
- Included: Dryer, Washer
- Laundry: Washer And Dryer
Features
- Open Floorplan
- Number of fireplaces: 3
Interior area
- Total structure area: 3,516
- Total interior livable area: 3,516 sqft
Property
Parking
- Total spaces: 3
- Parking features: Garage Door Opener
- Garage spaces: 3
Features
- Levels: One
- Stories: 1
- Patio & porch: Covered, Extended Covered Patio
- Exterior features: RV Access, Casita
- Fencing: Rock
- Has view: Yes
Lot
- Size: 5 Acres
- Dimensions: 2.01 to 5 AC
- Features: Landscaping: Desert Terrain, Landscaping: Rock, Landscaping: Turf, Landscaping: Plants, Amenities: Horses Allowed, Amenities: View Mountains
Details
- Parcel number: 4006128368215
Construction
Type & style
- Home type: SingleFamily
- Architectural style: Ranch
- Property subtype: Single Family Residence, Residential
Materials
- Stucco
- Roof: Flat,Tile,Pitched
Condition
- New construction: No
- Year built: 2019
Details
- Builder name: Bosque Construction
Utilities & green energy
Green energy
- Energy generation: Solar
Community & HOA
Community
- Subdivision: Elephant Butte Land & Trust Subd
HOA
- Has HOA: No
Location
- Region: Las Cruces
Financial & listing details
- Price per square foot: $256/sqft
- Tax assessed value: $578,712
- Annual tax amount: $4,467
- Date on market: 11/18/2025
Estimated market value
Not available
Estimated sales range
Not available
Not available
Price history
Price history
| Date | Event | Price |
|---|---|---|
| 11/18/2025 | Listed for sale | $899,000$256/sqft |
Source: SNMMLS #2503601 Report a problem | ||
| 10/31/2025 | Listing removed | $899,000$256/sqft |
Source: EXIT Realty broker feed #2501582 Report a problem | ||
| 5/29/2025 | Listed for sale | $899,000-4.4%$256/sqft |
Source: SNMMLS #2501582 Report a problem | ||
| 5/26/2025 | Listing removed | $940,000$267/sqft |
Source: | ||
| 11/26/2024 | Listed for sale | $940,000$267/sqft |
Source: SNMMLS #2403504 Report a problem | ||
Public tax history
Public tax history
| Year | Property taxes | Tax assessment |
|---|---|---|
| 2024 | $4,467 +1.9% | $192,904 +3% |
| 2023 | $4,386 -1.9% | $187,285 |
| 2022 | $4,469 +19.1% | $187,285 +18.6% |
Find assessor info on the county website
BuyAbility℠ payment
Est. payment
$5,157/mo
Principal & interest
$4370
Property taxes
$472
Home insurance
$315
Climate risks
Neighborhood: 88012
Nearby schools
GreatSchools rating
- 6/10Dona Ana Elementary SchoolGrades: PK-5Distance: 2.2 mi
- 5/10Vista Middle SchoolGrades: 6-8Distance: 2.8 mi
- 6/10Onate High SchoolGrades: 9-12Distance: 4.8 mi
- Loading
- Loading



