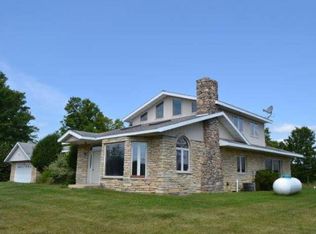Sold for $262,000
$262,000
2299 Slizewski Rd, Rhinelander, WI 54501
2beds
1,494sqft
Single Family Residence
Built in 1925
20 Acres Lot
$279,100 Zestimate®
$175/sqft
$1,466 Estimated rent
Home value
$279,100
$243,000 - $318,000
$1,466/mo
Zestimate® history
Loading...
Owner options
Explore your selling options
What's special
COUNTRY PRIVACY: This charming 2-bedroom home features hardwood floors, original woodwork, arched doorways, and eye-catching stonework on the fireplace and exterior. The main floor includes a bright kitchen with a pantry, a dining room, and a living room with a gas fireplace, and a three-season porch. Two bedrooms and a full bath complete the main level, while the upstairs offers an unfinished area perfect for storage or future living quarters. The home has received important updates, including a new furnace installed in 2022 and a roof in 2018. While the property has great potential, it does need some additional updates and repairs. Outside, the 20-acre property includes a barn with a metal roof, an older machine shed, and a mix of cleared and wooded areas. Part of the land is wetland, and some pasture fencing remains intact. This property is a great opportunity for those looking to invest in renovations and enjoy country living.
Zillow last checked: 8 hours ago
Listing updated: July 09, 2025 at 04:24pm
Listed by:
CECILY DAWSON 920-366-0088,
LAKELAND REALTY
Bought with:
JENNIFER VOZKA, 52710 - 90
RE/MAX INVEST, LLC
Source: GNMLS,MLS#: 209549
Facts & features
Interior
Bedrooms & bathrooms
- Bedrooms: 2
- Bathrooms: 1
- Full bathrooms: 1
Bedroom
- Level: First
- Dimensions: 12'5x10'6
Bedroom
- Level: First
- Dimensions: 10'7x10'1
Bathroom
- Level: First
Dining room
- Level: First
- Dimensions: 15x10'11
Kitchen
- Level: First
- Dimensions: 15'5x11
Living room
- Level: First
- Dimensions: 25'3x14'4
Other
- Level: Basement
- Dimensions: 37'8x21'7
Porch
- Level: First
- Dimensions: 25'3x7'5
Heating
- Forced Air, Propane
Appliances
- Included: Dryer, Electric Oven, Electric Range, Electric Water Heater, Microwave, Refrigerator, Range Hood, Washer
- Laundry: Washer Hookup, In Basement
Features
- Flooring: Vinyl, Wood
- Number of fireplaces: 1
- Fireplace features: Gas
Interior area
- Total structure area: 1,494
- Total interior livable area: 1,494 sqft
- Finished area above ground: 1,494
- Finished area below ground: 0
Property
Parking
- Total spaces: 1
- Parking features: Garage, One Car Garage
- Garage spaces: 1
Features
- Exterior features: Out Building(s)
- Frontage length: 0,0
Lot
- Size: 20 Acres
- Features: Farm, Open Space, Pasture, Private, Secluded, Wooded
Details
- Additional structures: Outbuilding
- Parcel number: 0180107090001
Construction
Type & style
- Home type: SingleFamily
- Property subtype: Single Family Residence
Materials
- Frame, Stone
- Foundation: Stone
- Roof: Composition,Shingle
Condition
- Year built: 1925
Utilities & green energy
- Sewer: Conventional Sewer
- Water: Drilled Well
Community & neighborhood
Location
- Region: Rhinelander
Other
Other facts
- Ownership: Fee Simple
- Road surface type: Paved
Price history
| Date | Event | Price |
|---|---|---|
| 5/15/2025 | Sold | $262,000-6.1%$175/sqft |
Source: | ||
| 1/23/2025 | Contingent | $279,000$187/sqft |
Source: | ||
| 11/15/2024 | Price change | $279,000-7%$187/sqft |
Source: | ||
| 10/21/2024 | Listed for sale | $299,999$201/sqft |
Source: | ||
Public tax history
| Year | Property taxes | Tax assessment |
|---|---|---|
| 2024 | $984 -8.2% | $120,400 |
| 2023 | $1,071 +2.5% | $120,400 |
| 2022 | $1,045 -18.1% | $120,400 |
Find assessor info on the county website
Neighborhood: 54501
Nearby schools
GreatSchools rating
- 8/10Three Lakes Elementary SchoolGrades: PK-6Distance: 15.8 mi
- 7/10Three Lakes Junior High SchoolGrades: 7-8Distance: 15.8 mi
- 5/10Three Lakes High SchoolGrades: 9-12Distance: 15.8 mi

Get pre-qualified for a loan
At Zillow Home Loans, we can pre-qualify you in as little as 5 minutes with no impact to your credit score.An equal housing lender. NMLS #10287.
