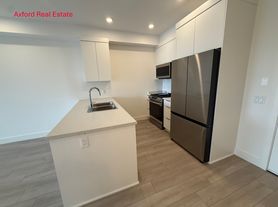This house has den that good for home office ,Italian brand new gas stove , brand new microwave , brand new wolf oven ,bra new dishwasher Miele,all washrooms have three automatic bidet , gas fire place ,big balcony that good for entertainment and barbecue with city gas
Close to Market and transit and kindergarten and alots of trails for biking and walking and Alouette lake and loon lake and goos lake
House has nice view with private and face to woods and trail
My wife and I are living in the basement
Minimum lease for one year and pet it's allowed
And the house has den as a home office for working from home and no smoking
House for rent
Special offer
C$3,600/mo
Fees may apply
22997 Gilbert Dr, Maple Ridge, BC V4R 0C3
3beds
2,284sqft
Price may not include required fees and charges. Price shown reflects the lease term provided. Learn more|
Single family residence
Available now
Cats, dogs OK
Central air
In unit laundry
Attached garage parking
Forced air, heat pump
What's special
Brand new microwaveBrand new wolf ovenGas fireplace
- 12 hours |
- -- |
- -- |
Zillow last checked: 8 hours ago
Listing updated: February 22, 2026 at 01:48am
Travel times
Looking to buy when your lease ends?
Consider a first-time homebuyer savings account designed to grow your down payment with up to a 6% match & a competitive APY.
Facts & features
Interior
Bedrooms & bathrooms
- Bedrooms: 3
- Bathrooms: 3
- Full bathrooms: 3
Heating
- Forced Air, Heat Pump
Cooling
- Central Air
Appliances
- Included: Dishwasher, Dryer, Freezer, Microwave, Oven, Refrigerator, Washer
- Laundry: In Unit
Features
- Flooring: Carpet, Hardwood, Tile
Interior area
- Total interior livable area: 2,284 sqft
Property
Parking
- Parking features: Attached
- Has attached garage: Yes
- Details: Contact manager
Features
- Exterior features: Electric Vehicle Charging Station, Heating system: Forced Air
Construction
Type & style
- Home type: SingleFamily
- Property subtype: Single Family Residence
Community & HOA
Location
- Region: Maple Ridge
Financial & listing details
- Lease term: 1 Year
Price history
| Date | Event | Price |
|---|---|---|
| 2/22/2026 | Listed for rent | C$3,600C$2/sqft |
Source: Zillow Rentals Report a problem | ||
Neighborhood: Silvervalley
Nearby schools
GreatSchools rating
- NABirch Bay Home ConnectionsGrades: K-11Distance: 19 mi
- Special offer! Pet is allowedExpires April 1, 2027
