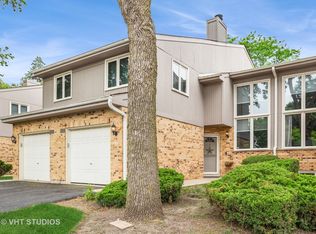Closed
$320,000
22W114 Butterfield Rd #5, Glen Ellyn, IL 60137
2beds
1,791sqft
Townhouse, Single Family Residence
Built in 1988
-- sqft lot
$373,600 Zestimate®
$179/sqft
$3,325 Estimated rent
Home value
$373,600
$355,000 - $396,000
$3,325/mo
Zestimate® history
Loading...
Owner options
Explore your selling options
What's special
Beautifully maintained, charming townhome located in Butterfield Club Subdivision. Living room/dining room combo with oversized windows, skylight, and gas fireplace. Off the dining room is the kitchen and family room with hardwood floors, granite countertops, and sliding doors out to a private deck. Tons of natural light! Guest bedroom and full size bathroom on second level. Master bedroom with ensuite bath and walk-in closet. Spacious loft off of the master bedroom. Finished basement with a laundry room and plenty of storage. Hot Water Tank (2022), Roof (2018), Soffit Ventilation (2021/2022), blacktop resealing (2023). HVAC serviced regularly. No special assessments! Replacement of any wood siding and exterior painting will be completed in 2024. Prime location just minutes from shopping, restaurants, forest preserves, and highly desirable Glen Ellyn school districts! You don't want to miss this! Townhome is being sold AS-IS.
Zillow last checked: 8 hours ago
Listing updated: February 22, 2024 at 12:00am
Listing courtesy of:
Melissa McGannon 630-263-5447,
Coldwell Banker Real Estate Group
Bought with:
Eduardo Camargo
24/7 Real Estate Inc
Source: MRED as distributed by MLS GRID,MLS#: 11958955
Facts & features
Interior
Bedrooms & bathrooms
- Bedrooms: 2
- Bathrooms: 3
- Full bathrooms: 2
- 1/2 bathrooms: 1
Primary bedroom
- Features: Flooring (Carpet), Bathroom (Full)
- Level: Third
- Area: 240 Square Feet
- Dimensions: 16X15
Bedroom 2
- Features: Flooring (Carpet)
- Level: Second
- Area: 132 Square Feet
- Dimensions: 12X11
Dining room
- Features: Flooring (Carpet)
- Level: Main
- Area: 132 Square Feet
- Dimensions: 12X11
Family room
- Features: Flooring (Hardwood)
- Level: Main
- Area: 168 Square Feet
- Dimensions: 14X12
Kitchen
- Features: Kitchen (Eating Area-Table Space, Granite Counters), Flooring (Hardwood)
- Level: Main
- Area: 70 Square Feet
- Dimensions: 10X7
Laundry
- Level: Basement
- Area: 85 Square Feet
- Dimensions: 17X5
Living room
- Features: Flooring (Carpet)
- Level: Main
- Area: 195 Square Feet
- Dimensions: 15X13
Loft
- Level: Third
- Area: 168 Square Feet
- Dimensions: 14X12
Heating
- Natural Gas
Cooling
- Central Air
Appliances
- Included: Range, Microwave, Dishwasher, Refrigerator, Freezer, Washer, Dryer, Disposal
- Laundry: Gas Dryer Hookup
Features
- Cathedral Ceiling(s), Walk-In Closet(s)
- Flooring: Hardwood
- Windows: Skylight(s)
- Basement: Finished,Full
- Number of fireplaces: 1
- Fireplace features: Wood Burning, Gas Starter, Living Room
Interior area
- Total structure area: 0
- Total interior livable area: 1,791 sqft
Property
Parking
- Total spaces: 1
- Parking features: Asphalt, Garage Door Opener, On Site, Garage Owned, Attached, Garage
- Attached garage spaces: 1
- Has uncovered spaces: Yes
Accessibility
- Accessibility features: No Disability Access
Details
- Parcel number: 0526410012
- Special conditions: None
Construction
Type & style
- Home type: Townhouse
- Property subtype: Townhouse, Single Family Residence
Materials
- Brick, Cedar
- Roof: Asphalt
Condition
- New construction: No
- Year built: 1988
Utilities & green energy
- Sewer: Public Sewer
- Water: Lake Michigan
Community & neighborhood
Location
- Region: Glen Ellyn
- Subdivision: Butterfield Club
HOA & financial
HOA
- Has HOA: Yes
- HOA fee: $350 monthly
- Services included: Insurance, Exterior Maintenance, Lawn Care, Scavenger, Snow Removal
Other
Other facts
- Listing terms: FHA
- Ownership: Condo
Price history
| Date | Event | Price |
|---|---|---|
| 2/20/2024 | Sold | $320,000-3%$179/sqft |
Source: | ||
| 1/11/2024 | Pending sale | $330,000$184/sqft |
Source: | ||
| 1/11/2024 | Contingent | $330,000$184/sqft |
Source: | ||
| 1/10/2024 | Price change | $330,000-2.9%$184/sqft |
Source: | ||
| 10/13/2023 | Listed for sale | $340,000$190/sqft |
Source: | ||
Public tax history
| Year | Property taxes | Tax assessment |
|---|---|---|
| 2024 | $6,689 +6.1% | $109,998 +8.6% |
| 2023 | $6,306 +14.4% | $101,250 +17.6% |
| 2022 | $5,514 +2.8% | $86,070 +2.4% |
Find assessor info on the county website
Neighborhood: 60137
Nearby schools
GreatSchools rating
- 7/10Arbor View Elementary SchoolGrades: PK-5Distance: 0.5 mi
- 6/10Glen Crest Middle SchoolGrades: 6-8Distance: 1.3 mi
- 9/10Glenbard South High SchoolGrades: 9-12Distance: 0.8 mi
Schools provided by the listing agent
- Elementary: Westfield Elementary School
- Middle: Glen Crest Middle School
- High: Glenbard South High School
- District: 89
Source: MRED as distributed by MLS GRID. This data may not be complete. We recommend contacting the local school district to confirm school assignments for this home.

Get pre-qualified for a loan
At Zillow Home Loans, we can pre-qualify you in as little as 5 minutes with no impact to your credit score.An equal housing lender. NMLS #10287.
