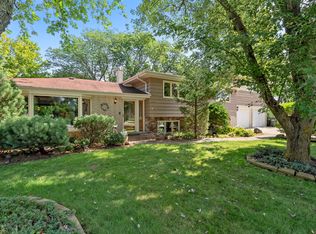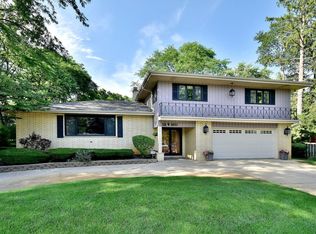Stunning sprawling ranch with incredible updates! This immaculate home features 3 Bedrooms/2.5 Baths - Gorgeous NEW hardwood floors - 1st floor office/den - Open concept is great for entertaining - has beautifully decorated kitchen with S/S appliances, spacious island, plenty of cabinets and counter space, separate dining area - enjoy the change of seasons from the family room that includes a fireplace and wall of windows with walk-out to the enormous yard with paved concrete patio, gazebo, fire pit and gas grill! Tasteful finished basement with Rec room, dry bar and spacious closet. 2-car attached garage & newly paved driveway. Updates feature: new electric, plumbing, windows, HVAC, water softener, furnace, water heater, A/C and siding. This won't be on the market long...schedule your showing today!!!
This property is off market, which means it's not currently listed for sale or rent on Zillow. This may be different from what's available on other websites or public sources.


