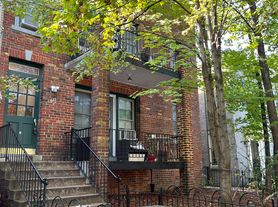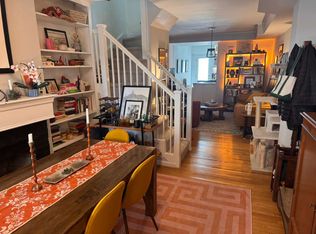Classic Capitol Hill charm meets modern sophistication. This sun-filled 2-bedroom, 1-bath townhouse spans over 1,300 square feet across two thoughtfully designed levels, blending timeless architecture with contemporary comfort. The main floor welcomes you with gleaming hardwood floors, a bright and inviting living room, and a graceful archway leading to a spacious dining area perfect for gatherings large or small. The fully updated kitchen features sleek cabinetry, stainless steel appliances, and elegant countertops, with direct access to a private backyard retreat. Outside, a fenced yard and stone patio create the ideal setting for al fresco dining, morning coffee, or relaxed entertaining. Upstairs, the primary bedroom offers generous proportions and ample closet space, while the second bedroom provides flexibility for guests, a home office, or creative use. The renovated bath and updated fixtures throughout reinforce a clean, modern aesthetic, while new systems and finishes ensure peace of mind and long-term value. Positioned in one of Capitol Hill's most desirable locations, this home is steps from Metro, Eastern Market, Barracks Row, the H Street Corridor, Union Station, Union Market District, and an abundance of neighborhood parks, cafes, and shops. A rare opportunity to rent a residence that combines enduring character and a premier location Capitol Hill living at its finest.
Townhouse for rent
$4,500/mo
23 6th St NE, Washington, DC 20002
2beds
1,320sqft
Price may not include required fees and charges.
Townhouse
Available now
Cats, small dogs OK
Central air, electric
In unit laundry
-- Parking
Natural gas
What's special
Fenced yardPrivate backyard retreatUpdated kitchenSpacious dining areaAmple closet spaceRenovated bathUpdated fixtures
- 35 days |
- -- |
- -- |
District law requires that a housing provider state that the housing provider will not refuse to rent a rental unit to a person because the person will provide the rental payment, in whole or in part, through a voucher for rental housing assistance provided by the District or federal government.
Travel times
Looking to buy when your lease ends?
Consider a first-time homebuyer savings account designed to grow your down payment with up to a 6% match & a competitive APY.
Facts & features
Interior
Bedrooms & bathrooms
- Bedrooms: 2
- Bathrooms: 1
- Full bathrooms: 1
Heating
- Natural Gas
Cooling
- Central Air, Electric
Appliances
- Included: Dishwasher, Disposal, Dryer, Refrigerator, Washer
- Laundry: In Unit, Main Level
Features
- Dining Area, Floor Plan - Traditional, Kitchen - Gourmet
- Flooring: Wood
Interior area
- Total interior livable area: 1,320 sqft
Property
Parking
- Details: Contact manager
Features
- Exterior features: Contact manager
Details
- Parcel number: 08680821
Construction
Type & style
- Home type: Townhouse
- Property subtype: Townhouse
Condition
- Year built: 1900
Building
Management
- Pets allowed: Yes
Community & HOA
Location
- Region: Washington
Financial & listing details
- Lease term: Contact For Details
Price history
| Date | Event | Price |
|---|---|---|
| 10/27/2025 | Price change | $4,500-9.1%$3/sqft |
Source: Bright MLS #DCDC2225586 | ||
| 10/16/2025 | Price change | $4,950-10%$4/sqft |
Source: Bright MLS #DCDC2225586 | ||
| 10/2/2025 | Listed for rent | $5,500$4/sqft |
Source: Bright MLS #DCDC2225586 | ||
| 9/3/2025 | Price change | $975,000-2%$739/sqft |
Source: | ||
| 7/31/2025 | Listed for sale | $995,000+20.6%$754/sqft |
Source: | ||

