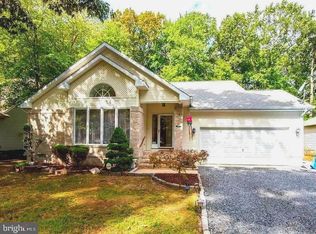Sold for $325,000 on 07/11/25
$325,000
23 Beaconhill Rd, Ocean Pines, MD 21811
3beds
1,350sqft
Single Family Residence
Built in 1983
9,750 Square Feet Lot
$327,700 Zestimate®
$241/sqft
$2,045 Estimated rent
Home value
$327,700
$295,000 - $364,000
$2,045/mo
Zestimate® history
Loading...
Owner options
Explore your selling options
What's special
Adorable Rancher is larger than it looks. Located on a treed street in Ocean Pines, MD, near parks and swimming pools. This home is economical to heat and cool with a newer HVAC unit. Outside you will pull into a large deep driveway able to park 4 vehicles or boat trailer. Beautiful front, newly sodded yard and mulched beds ready for your perfect idea of plantings or decor. You will rise up to a large freshly painted front deck, ready for relaxing with morning beverage or evening drinks. The front of the home has NEW upgraded architectural shaker style siding, NEW big oversized window, NEW exterior doors and NEW exterior lighting. As you enter, you will feel the surprising spaciousness of the open floor plan with cathedral ceiling over the living room, dining room and kitchen combo. The kitchen island lends plenty of counter space for the full kitchen. All appliances are included , plus a washer and dryer behind double doors in kitchen. There is a family room off the kitchen, which could double as a guest bedroom, den, playroom, office, pet plaza, or craft/hobby area. The bright hallway features NEW interior doors leading into your 3 large-sized bedrooms and a bathroom with full size tub. The master bedroom has a full bath with shower stall. There is an enormous fenced-in back yard with a small concrete patio and fire pit. The land is high and dry and perfect for entertaining, play ground equipment or run yard for your pets. Outside the fence is a tool shed.
Zillow last checked: 8 hours ago
Listing updated: July 14, 2025 at 03:24am
Listed by:
Larry Lessin 301-355-6104,
Save 6, Incorporated
Bought with:
George Rines, 517366
Coldwell Banker Realty
Source: Bright MLS,MLS#: MDWO2031064
Facts & features
Interior
Bedrooms & bathrooms
- Bedrooms: 3
- Bathrooms: 2
- Full bathrooms: 2
- Main level bathrooms: 2
- Main level bedrooms: 3
Basement
- Area: 0
Heating
- Heat Pump, Electric
Cooling
- Ceiling Fan(s), Central Air, Electric
Appliances
- Included: Microwave, Dishwasher, Dryer, ENERGY STAR Qualified Washer, ENERGY STAR Qualified Refrigerator, Oven/Range - Electric, Washer, Water Heater, Electric Water Heater
Features
- Attic, Breakfast Area, Ceiling Fan(s), Combination Kitchen/Dining, Family Room Off Kitchen, Open Floorplan, Kitchen Island
- Doors: Six Panel
- Windows: Bay/Bow, Casement, Screens, Vinyl Clad
- Has basement: No
- Has fireplace: No
Interior area
- Total structure area: 1,350
- Total interior livable area: 1,350 sqft
- Finished area above ground: 1,350
- Finished area below ground: 0
Property
Parking
- Parking features: Driveway
- Has uncovered spaces: Yes
Accessibility
- Accessibility features: Accessible Doors, Accessible Hallway(s)
Features
- Levels: One
- Stories: 1
- Patio & porch: Deck, Patio, Porch
- Exterior features: Boat Storage, Lighting
- Pool features: Community
- Fencing: Wood
- Has view: Yes
- View description: Garden
- Frontage type: Road Frontage
Lot
- Size: 9,750 sqft
- Features: Backs to Trees, Rear Yard, Landscaped, Wooded
Details
- Additional structures: Above Grade, Below Grade
- Parcel number: 2403056228
- Zoning: R-2
- Special conditions: Standard
Construction
Type & style
- Home type: SingleFamily
- Architectural style: Ranch/Rambler
- Property subtype: Single Family Residence
Materials
- Vinyl Siding
- Foundation: Other
Condition
- New construction: No
- Year built: 1983
Utilities & green energy
- Sewer: Public Sewer
- Water: Public
Community & neighborhood
Location
- Region: Ocean Pines
- Subdivision: Ocean Pines
HOA & financial
HOA
- Has HOA: Yes
- HOA fee: $980 annually
- Amenities included: Basketball Court, Bike Trail, Boat Ramp, Boat Dock/Slip, Clubhouse, Common Grounds, Community Center, Golf Course, Jogging Path, Lake, Marina/Marina Club, Meeting Room, Party Room, Pier/Dock, Pool, Recreation Facilities, Security, Tennis Court(s), Tot Lots/Playground, Water/Lake Privileges
- Services included: Common Area Maintenance, Management, Reserve Funds, Road Maintenance, Snow Removal
- Association name: OCEAN PINES ASSOCIATION
Other
Other facts
- Listing agreement: Exclusive Agency
- Ownership: Fee Simple
Price history
| Date | Event | Price |
|---|---|---|
| 7/11/2025 | Sold | $325,000-4.4%$241/sqft |
Source: | ||
| 6/11/2025 | Pending sale | $340,000$252/sqft |
Source: | ||
| 5/23/2025 | Listed for sale | $340,000+240%$252/sqft |
Source: | ||
| 7/23/2013 | Sold | $100,000$74/sqft |
Source: Public Record Report a problem | ||
Public tax history
| Year | Property taxes | Tax assessment |
|---|---|---|
| 2025 | $2,427 +5.7% | $261,800 +9.1% |
| 2024 | $2,297 +14.3% | $240,000 +14.3% |
| 2023 | $2,010 +16.6% | $210,033 -12.5% |
Find assessor info on the county website
Neighborhood: 21811
Nearby schools
GreatSchools rating
- 8/10Showell Elementary SchoolGrades: PK-4Distance: 0.9 mi
- 10/10Stephen Decatur Middle SchoolGrades: 7-8Distance: 3.8 mi
- 7/10Stephen Decatur High SchoolGrades: 9-12Distance: 3.5 mi
Schools provided by the listing agent
- District: Worcester County Public Schools
Source: Bright MLS. This data may not be complete. We recommend contacting the local school district to confirm school assignments for this home.

Get pre-qualified for a loan
At Zillow Home Loans, we can pre-qualify you in as little as 5 minutes with no impact to your credit score.An equal housing lender. NMLS #10287.
Sell for more on Zillow
Get a free Zillow Showcase℠ listing and you could sell for .
$327,700
2% more+ $6,554
With Zillow Showcase(estimated)
$334,254