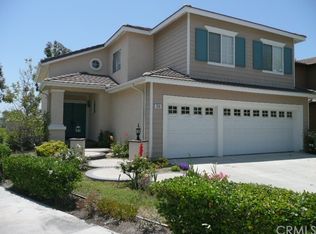Sold for $1,300,000 on 06/16/25
Listing Provided by:
Lisa Bayley DRE #01348658 714-362-5840,
HomeSmart, Evergreen Realty
Bought with: Real Broker
$1,300,000
23 Beaulieu Ln, Foothill Ranch, CA 92610
4beds
2,103sqft
Single Family Residence
Built in 1995
4,160 Square Feet Lot
$1,322,900 Zestimate®
$618/sqft
$5,119 Estimated rent
Home value
$1,322,900
$1.22M - $1.44M
$5,119/mo
Zestimate® history
Loading...
Owner options
Explore your selling options
What's special
Discover the beauty of a 4-bedroom home in Lyon Hills, where stunning views and tranquility converge in a peaceful cul-de-sac. This residence reflects true pride of ownership from the moment you step inside. The grand entrance greets you with soaring 20-foot ceilings, leading to a beautifully upgraded space. The granite kitchen invites culinary creativity, paired with dual-pane windows adorned with elegant plantation shutters and the sustainability of paid-off solar panels. The inviting downstairs area features a generous guest bedroom, a full bathroom, and separate living, dining, and family rooms, along with an informal dining space in the open kitchen, perfect for gatherings. Upstairs, the master bedroom awaits, offering lovely views and a spacious en suite bathroom with a separate tub and shower, dual vanities, a large closet for your convenience and a mini-split for your comfort. Two additional guest bedrooms, a sizable updated guest bathroom, and a laundry room round out this floor. Step outside to the wrap-around backyard designed for entertaining and outdoor dining, where views of the city inspire endless moments of joy. Additional amenities include a three-car garage and a water softener, making this home an ideal sanctuary for families.
With access to excellent schools, shopping, and convenient freeway connections, this home stands as a promise of a bright future waiting to be embraced.
Zillow last checked: 8 hours ago
Listing updated: June 17, 2025 at 01:36pm
Listing Provided by:
Lisa Bayley DRE #01348658 714-362-5840,
HomeSmart, Evergreen Realty
Bought with:
Mark Zhong, DRE #02191869
Real Broker
Source: CRMLS,MLS#: OC25086509 Originating MLS: California Regional MLS
Originating MLS: California Regional MLS
Facts & features
Interior
Bedrooms & bathrooms
- Bedrooms: 4
- Bathrooms: 3
- Full bathrooms: 3
- Main level bathrooms: 1
- Main level bedrooms: 1
Bedroom
- Features: Bedroom on Main Level
Bathroom
- Features: Bathtub, Dual Sinks, Full Bath on Main Level, Remodeled, Separate Shower, Tub Shower, Walk-In Shower
Kitchen
- Features: Granite Counters, Kitchen Island, Kitchen/Family Room Combo, Remodeled, Updated Kitchen
Heating
- Forced Air
Cooling
- Central Air
Appliances
- Included: Dishwasher, Gas Range, Microwave, Water Softener, Water Heater
- Laundry: Laundry Room, Upper Level
Features
- Ceiling Fan(s), Separate/Formal Dining Room, Eat-in Kitchen, Granite Counters, High Ceilings, Recessed Lighting, Bedroom on Main Level
- Flooring: Carpet, Tile, Wood
- Windows: Double Pane Windows, Plantation Shutters
- Has fireplace: Yes
- Fireplace features: Family Room
- Common walls with other units/homes: No Common Walls
Interior area
- Total interior livable area: 2,103 sqft
Property
Parking
- Total spaces: 3
- Parking features: Direct Access, Driveway, Garage Faces Front, Garage, Paved
- Attached garage spaces: 3
Features
- Levels: Two
- Stories: 2
- Entry location: 1
- Patio & porch: Patio, Wrap Around
- Pool features: None, Association
- Spa features: None
- Fencing: Wood,Wrought Iron
- Has view: Yes
- View description: City Lights, Hills
Lot
- Size: 4,160 sqft
- Features: Cul-De-Sac, Landscaped
Details
- Parcel number: 60122111
- Special conditions: Standard
Construction
Type & style
- Home type: SingleFamily
- Architectural style: Traditional
- Property subtype: Single Family Residence
Materials
- Stucco
- Foundation: Slab
Condition
- Updated/Remodeled,Turnkey
- New construction: No
- Year built: 1995
Utilities & green energy
- Electric: Photovoltaics Seller Owned
- Sewer: Public Sewer
- Water: Public
- Utilities for property: Natural Gas Connected, Sewer Connected, Water Connected
Community & neighborhood
Community
- Community features: Mountainous, Park, Preserve/Public Land, Street Lights, Sidewalks
Location
- Region: Foothill Ranch
- Subdivision: Lyon Hills (Flyh)
HOA & financial
HOA
- Has HOA: Yes
- HOA fee: $110 monthly
- Amenities included: Pool, Spa/Hot Tub
- Association name: Foothill Ranch
- Association phone: 800-428-5588
Other
Other facts
- Listing terms: Conventional
Price history
| Date | Event | Price |
|---|---|---|
| 6/16/2025 | Sold | $1,300,000-7.1%$618/sqft |
Source: | ||
| 6/2/2025 | Contingent | $1,399,000$665/sqft |
Source: | ||
| 5/10/2025 | Price change | $1,399,000-3.5%$665/sqft |
Source: | ||
| 4/22/2025 | Listed for sale | $1,450,000+523.7%$689/sqft |
Source: | ||
| 5/2/1996 | Sold | $232,500$111/sqft |
Source: Public Record Report a problem | ||
Public tax history
| Year | Property taxes | Tax assessment |
|---|---|---|
| 2025 | $3,936 +1.9% | $385,899 +2% |
| 2024 | $3,864 +2.4% | $378,333 +2% |
| 2023 | $3,772 +1.8% | $370,915 +2% |
Find assessor info on the county website
Neighborhood: 92610
Nearby schools
GreatSchools rating
- 7/10Foothill Ranch Elementary SchoolGrades: K-6Distance: 0.4 mi
- 7/10Rancho Santa Margarita Intermediate SchoolGrades: 7-8Distance: 4.7 mi
- 10/10Trabuco Hills High SchoolGrades: 9-12Distance: 2 mi
Schools provided by the listing agent
- Elementary: Foothill Ranch
- Middle: Rancho Santa Margarita
- High: Trabuco Hills
Source: CRMLS. This data may not be complete. We recommend contacting the local school district to confirm school assignments for this home.
Get a cash offer in 3 minutes
Find out how much your home could sell for in as little as 3 minutes with a no-obligation cash offer.
Estimated market value
$1,322,900
Get a cash offer in 3 minutes
Find out how much your home could sell for in as little as 3 minutes with a no-obligation cash offer.
Estimated market value
$1,322,900
