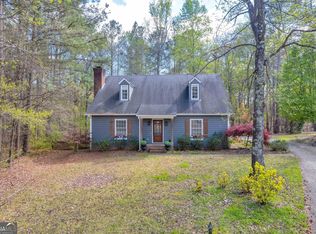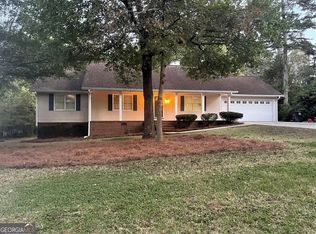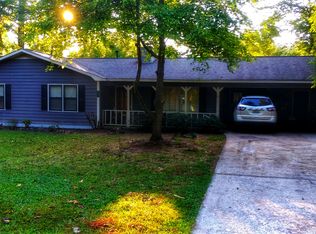Closed
$359,000
23 Bennington Dr NW, Rome, GA 30165
3beds
2,488sqft
Single Family Residence
Built in 1994
0.51 Acres Lot
$384,000 Zestimate®
$144/sqft
$2,322 Estimated rent
Home value
$384,000
$365,000 - $403,000
$2,322/mo
Zestimate® history
Loading...
Owner options
Explore your selling options
What's special
Terrific home situated at the end of a cul-de-sac in the Williamsburg subdivision. Large, beautifully landscaped, private backyard with an outbuilding and pool. And oh what a pool! It has Pentair LED color-changing pool lights, a Hayward variable speed pump, DE filter and Dolphin robotic pool cleaner. The house features an open concept floor plan with everything on the main level except an upstairs bonus room. 3 bedrooms/2 baths. Split bedroom plan. The main bedroom has a tray ceiling and en-suite bath with double vanity, jetted tub, separate shower, WC and walk-in closet. The living spaces include a large great room with vaulted ceiling and a stone fireplace...separate dining room...office or den...kitchen...breakfast area and laundry room (plus the upstairs bonus room). The kitchen has quartz countertops, Kitchen-Aid stainless steel appliances and a walk-in pantry. A door in the breakfast area leads outside to a Trex deck (in the shadow of a gorgeous cherry tree) that overlooks the fenced backyard and pool. Double car attached garage. Tall ceilings. Plantation shutters. Whole house surge protector. Irrigation system. This is an inviting home with its own private oasis right out back!
Zillow last checked: 8 hours ago
Listing updated: August 08, 2025 at 06:41am
Listed by:
M.J. Chisholm 706-331-0133,
Hardy Realty & Development Company
Bought with:
Cindy Green Fricks, 178297
Toles, Temple & Wright, Inc.
Source: GAMLS,MLS#: 20117658
Facts & features
Interior
Bedrooms & bathrooms
- Bedrooms: 3
- Bathrooms: 2
- Full bathrooms: 2
- Main level bathrooms: 2
- Main level bedrooms: 3
Dining room
- Features: Separate Room
Kitchen
- Features: Breakfast Area, Solid Surface Counters, Walk-in Pantry
Heating
- Natural Gas, Central
Cooling
- Electric, Ceiling Fan(s), Central Air
Appliances
- Included: Gas Water Heater, Dryer, Washer, Convection Oven, Dishwasher, Disposal, Microwave, Oven/Range (Combo), Refrigerator, Stainless Steel Appliance(s)
- Laundry: In Kitchen
Features
- Vaulted Ceiling(s), High Ceilings, Double Vanity, Separate Shower, Tile Bath, Walk-In Closet(s), Master On Main Level, Split Bedroom Plan
- Flooring: Hardwood, Tile, Carpet, Vinyl
- Basement: Crawl Space,Exterior Entry
- Number of fireplaces: 1
- Fireplace features: Living Room, Gas Starter, Gas Log
Interior area
- Total structure area: 2,488
- Total interior livable area: 2,488 sqft
- Finished area above ground: 2,488
- Finished area below ground: 0
Property
Parking
- Parking features: Attached, Garage Door Opener, Garage, Kitchen Level, Parking Pad, Off Street
- Has attached garage: Yes
- Has uncovered spaces: Yes
Features
- Levels: One and One Half
- Stories: 1
- Patio & porch: Deck
Lot
- Size: 0.51 Acres
- Features: Cul-De-Sac, Level, Private
Details
- Parcel number: G12Z 030
Construction
Type & style
- Home type: SingleFamily
- Architectural style: Traditional
- Property subtype: Single Family Residence
Materials
- Concrete, Other
- Roof: Composition
Condition
- Resale
- New construction: No
- Year built: 1994
Utilities & green energy
- Sewer: Public Sewer
- Water: Public
- Utilities for property: Cable Available, Sewer Connected, Electricity Available, Natural Gas Available, Phone Available, Water Available
Community & neighborhood
Community
- Community features: Street Lights
Location
- Region: Rome
- Subdivision: Williamsburg
Other
Other facts
- Listing agreement: Exclusive Right To Sell
Price history
| Date | Event | Price |
|---|---|---|
| 5/26/2023 | Sold | $359,000-2.7%$144/sqft |
Source: | ||
| 5/26/2023 | Pending sale | $369,000$148/sqft |
Source: | ||
| 5/26/2023 | Listed for sale | $369,000$148/sqft |
Source: | ||
| 5/9/2023 | Pending sale | $369,000$148/sqft |
Source: | ||
| 4/21/2023 | Listed for sale | $369,000$148/sqft |
Source: | ||
Public tax history
| Year | Property taxes | Tax assessment |
|---|---|---|
| 2024 | $5,027 +50.1% | $143,254 +16.5% |
| 2023 | $3,348 +3.4% | $122,992 +18.8% |
| 2022 | $3,239 +12.3% | $103,566 +16.6% |
Find assessor info on the county website
Neighborhood: 30165
Nearby schools
GreatSchools rating
- 5/10West End Elementary SchoolGrades: PK-6Distance: 2.1 mi
- 5/10Rome Middle SchoolGrades: 7-8Distance: 6.5 mi
- 6/10Rome High SchoolGrades: 9-12Distance: 6.3 mi
Schools provided by the listing agent
- Elementary: West End
- Middle: Rome
- High: Rome
Source: GAMLS. This data may not be complete. We recommend contacting the local school district to confirm school assignments for this home.

Get pre-qualified for a loan
At Zillow Home Loans, we can pre-qualify you in as little as 5 minutes with no impact to your credit score.An equal housing lender. NMLS #10287.


