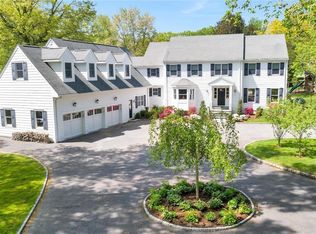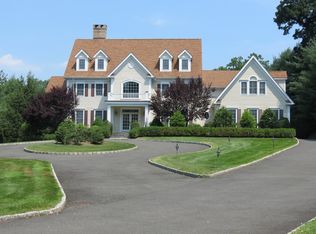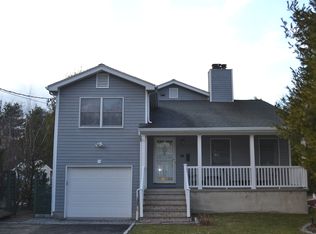Sold for $3,650,000
$3,650,000
23 Beverly Road, Purchase, NY 10577
6beds
6,535sqft
Single Family Residence, Residential
Built in 1998
1.7 Acres Lot
$3,934,400 Zestimate®
$559/sqft
$22,386 Estimated rent
Home value
$3,934,400
$3.54M - $4.37M
$22,386/mo
Zestimate® history
Loading...
Owner options
Explore your selling options
What's special
This 6-bed, 5.1-bath colonial exudes elegance the moment you arrive with its grand brick exterior, set back from the quiet road with a long, gated driveway and mature landscaping across 1.69 acres. The recently renovated 6,535-sq-ft interior delivers exceptional quality at every turn, from the marble two-story foyer to the expansive eat-in kitchen w/ walk-in pantry, coffee bar, and butler’s pantry. Additional highlights: office, four-seasons room w/ heated floor, laundry, mudroom, guest bedroom, private staircase, and 3-car garage. Upstairs, the impressive primary suite boasts a sitting room, outfitted dressing room, 2 walk-in closets, and spa bathroom. 4 additional bedrooms and walk-up attic storage complete the upper level. The approx. 3,000-sq-ft lower level features a movie theater, rec area w/ kitchenette and wraparound bar, wine cellar, gym, full bath, and ample storage. Continue entertaining in the backyard with an outdoor kitchen and in-ground pool w/ hot tub. Don’t wait! Additional Information: Amenities:Dressing Area,Storage,HeatingFuel:Oil Below Ground,ParkingFeatures:3 Car Attached,
Zillow last checked: 8 hours ago
Listing updated: November 16, 2024 at 06:47am
Listed by:
Wendy A. Alper 914-806-6868,
Julia B Fee Sothebys Int. Rlty 914-967-4600
Bought with:
Mohammed Sayem, 10301208930
Century 21 Dawns Gold Realty
Source: OneKey® MLS,MLS#: H6230218
Facts & features
Interior
Bedrooms & bathrooms
- Bedrooms: 6
- Bathrooms: 6
- Full bathrooms: 5
- 1/2 bathrooms: 1
Other
- Description: FOYER, LIVING ROOM, DINING ROOM, POWDER ROOM, OFFICE, FAMILY ROOM, KITCHEN, FOUR SEASONS ROOM, LAUNDRY ROOM, BUTLERS PANTRY, BEDROOM, BATH, MUD ROOM, GARAGE
- Level: First
Other
- Description: PRIMARY BEDROOM W/ DRESSING ROOM, SITTING ROOM/OFFICE & ENSUITE BATHROOM, BEDROOM, SHARED BATHROOM, BEDROOM, BEDROOM W/ ENSUITE/HALL BATH, BEDROOM
- Level: Second
Other
- Description: MOVIE THEATRE, BATHROOM, REC ROOM, PLAYROOM, GYM, WINE CELLAR, STORAGE
- Level: Lower
Heating
- Forced Air, Oil, Propane, Radiant
Cooling
- Attic Fan, Central Air
Appliances
- Included: Cooktop, Dishwasher, Disposal, Dryer, Freezer, Microwave, Refrigerator, Washer, Oil Water Heater, Wine Refrigerator
- Laundry: Inside
Features
- Built-in Features, Cathedral Ceiling(s), Ceiling Fan(s), Central Vacuum, Chandelier, Chefs Kitchen, Double Vanity, Eat-in Kitchen, Entrance Foyer, Formal Dining, First Floor Bedroom, First Floor Full Bath, Kitchen Island, Primary Bathroom, Open Kitchen, Pantry, Speakers, Whole House Entertainment System
- Flooring: Carpet, Hardwood
- Windows: Blinds, Drapes, Skylight(s)
- Basement: Finished,Full,Walk-Out Access
- Attic: Unfinished,Walkup
- Number of fireplaces: 2
Interior area
- Total structure area: 6,535
- Total interior livable area: 6,535 sqft
Property
Parking
- Total spaces: 3
- Parking features: Attached, Driveway, Garage Door Opener, Heated Garage
- Has uncovered spaces: Yes
Features
- Levels: Multi/Split,Three Or More
- Stories: 3
- Patio & porch: Patio, Porch
- Exterior features: Basketball Hoop, Gas Grill, Mailbox, Speakers
- Pool features: In Ground
- Fencing: Fenced
Lot
- Size: 1.70 Acres
- Features: Level, Near Public Transit, Near School, Near Shops, Sprinklers In Front, Sprinklers In Rear, Views
Details
- Parcel number: 2801000642000000000035
- Other equipment: Generator, Pool Equip/Cover
Construction
Type & style
- Home type: SingleFamily
- Architectural style: Colonial
- Property subtype: Single Family Residence, Residential
Materials
- Brick
Condition
- Actual
- Year built: 1998
- Major remodel year: 2022
Utilities & green energy
- Sewer: Public Sewer
- Water: Public
- Utilities for property: Trash Collection Public
Community & neighborhood
Security
- Security features: Security Gate, Security System, Video Cameras
Community
- Community features: Park
Location
- Region: Purchase
Other
Other facts
- Listing agreement: Exclusive Right To Sell
- Listing terms: Cash
Price history
| Date | Event | Price |
|---|---|---|
| 6/22/2023 | Sold | $3,650,000-3.3%$559/sqft |
Source: | ||
| 4/22/2023 | Pending sale | $3,775,000$578/sqft |
Source: | ||
| 3/2/2023 | Listed for sale | $3,775,000+14.6%$578/sqft |
Source: | ||
| 2/10/2009 | Listing removed | $3,295,000$504/sqft |
Source: NRT #2833807 Report a problem | ||
| 1/23/2009 | Price change | $3,295,000-5.7%$504/sqft |
Source: NRT #2833807 Report a problem | ||
Public tax history
| Year | Property taxes | Tax assessment |
|---|---|---|
| 2024 | -- | $37,600 |
| 2023 | -- | $37,600 |
| 2022 | -- | $37,600 |
Find assessor info on the county website
Neighborhood: 10577
Nearby schools
GreatSchools rating
- 8/10Purchase SchoolGrades: K-5Distance: 0.5 mi
- 7/10Louis M Klein Middle SchoolGrades: 6-8Distance: 4 mi
- 8/10Harrison High SchoolGrades: 9-12Distance: 4.1 mi
Schools provided by the listing agent
- Elementary: Purchase
- Middle: Louis M Klein Middle School
- High: Harrison High School
Source: OneKey® MLS. This data may not be complete. We recommend contacting the local school district to confirm school assignments for this home.
Get a cash offer in 3 minutes
Find out how much your home could sell for in as little as 3 minutes with a no-obligation cash offer.
Estimated market value$3,934,400
Get a cash offer in 3 minutes
Find out how much your home could sell for in as little as 3 minutes with a no-obligation cash offer.
Estimated market value
$3,934,400


