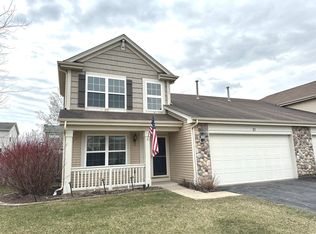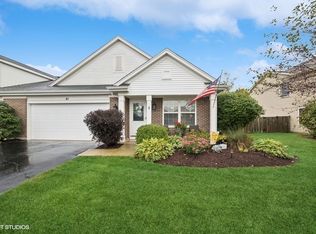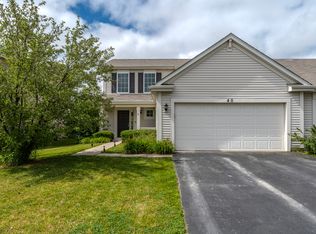Closed
$350,000
23 Boathouse Rd, Pingree Grove, IL 60140
4beds
1,988sqft
Duplex, Single Family Residence
Built in 2009
-- sqft lot
$351,100 Zestimate®
$176/sqft
$2,455 Estimated rent
Home value
$351,100
$316,000 - $390,000
$2,455/mo
Zestimate® history
Loading...
Owner options
Explore your selling options
What's special
**MULTIPLE OFFERS RECEIVED. Best and final offers due Sunday, May 4th by 6pm with a decision on Monday the 5th** Welcome to 23 Boathouse Road, a stunning duplex in Pingree Grove, IL, offering a blend of modern updates and cozy living in a vibrant community! This home features 4 spacious bedrooms and 2.5 bathrooms, all within 1988 square feet of living space on an amazing corner lot...the biggest back yard in the neighborhood! All within walking distance to the amazing charter school! ***** The interior gleams with luxury vinyl plank flooring throughout, showcasing newer lighting fixtures that add a modern touch. The heart of the home, the kitchen, has been thoughtfully remodeled in 2024, ensuring a contemporary and functional space for your culinary adventures. There's a HUGE eating area ensuring entertaining possibilities no matter the weather outside. ***** Enjoy the flexibility of multiple spacious areas that can be tailored to your lifestyle needs. The Family Room is wide open to the kitchen, giving you room for congregation at the end of a long day. And the Living Room could double as an office or study space. The fully fenced yard provides a private oasis for relaxation or entertaining. A practical 2-car garage offers ample storage and convenience. ***** Living in a duplex means lower monthly expenses and more freedoms than the surrounding townhomes (like the fenced yard!). And you can enjoy the exceptional community amenities. Dive into relaxation at the communal pool or stay active with the gym and bike trails. The clubhouse adds a social aspect to the neighborhood, perfect for gatherings and events. ***** Don't miss the chance to make this beautiful, updated home yours!
Zillow last checked: 8 hours ago
Listing updated: June 11, 2025 at 12:28pm
Listing courtesy of:
Amy Foote, ABR,GRI,SFR 224-699-9499,
Compass
Bought with:
Maria Chavez
HomeSmart Connect LLC
Source: MRED as distributed by MLS GRID,MLS#: 12349951
Facts & features
Interior
Bedrooms & bathrooms
- Bedrooms: 4
- Bathrooms: 3
- Full bathrooms: 2
- 1/2 bathrooms: 1
Primary bedroom
- Features: Flooring (Other), Bathroom (Full)
- Level: Second
- Area: 182 Square Feet
- Dimensions: 14X13
Bedroom 2
- Features: Flooring (Other), Window Treatments (Blinds)
- Level: Second
- Area: 99 Square Feet
- Dimensions: 11X9
Bedroom 3
- Features: Flooring (Other)
- Level: Second
- Area: 120 Square Feet
- Dimensions: 12X10
Bedroom 4
- Features: Flooring (Other)
- Level: Second
- Area: 90 Square Feet
- Dimensions: 10X9
Dining room
- Features: Flooring (Other)
- Level: Main
- Area: 169 Square Feet
- Dimensions: 13X13
Family room
- Features: Flooring (Other), Window Treatments (Shades)
- Level: Main
- Area: 168 Square Feet
- Dimensions: 14X12
Kitchen
- Features: Kitchen (Eating Area-Breakfast Bar, Pantry-Closet), Flooring (Other)
- Level: Main
- Area: 169 Square Feet
- Dimensions: 13X13
Laundry
- Features: Flooring (Other)
- Level: Main
- Area: 60 Square Feet
- Dimensions: 10X6
Living room
- Features: Flooring (Other)
- Level: Main
- Area: 180 Square Feet
- Dimensions: 15X12
Heating
- Natural Gas, Forced Air
Cooling
- Central Air
Appliances
- Included: Range, Microwave, Dishwasher, Refrigerator, Washer, Dryer, Disposal
- Laundry: Main Level, In Unit
Features
- Built-in Features, Walk-In Closet(s)
- Basement: None
Interior area
- Total structure area: 0
- Total interior livable area: 1,988 sqft
Property
Parking
- Total spaces: 2
- Parking features: Asphalt, Garage Door Opener, On Site, Garage Owned, Attached, Garage
- Attached garage spaces: 2
- Has uncovered spaces: Yes
Accessibility
- Accessibility features: No Disability Access
Features
- Patio & porch: Porch, Patio
Lot
- Size: 7,841 sqft
- Features: Corner Lot
Details
- Parcel number: 0234152001
- Special conditions: None
- Other equipment: Ceiling Fan(s)
Construction
Type & style
- Home type: MultiFamily
- Property subtype: Duplex, Single Family Residence
Materials
- Vinyl Siding, Brick
- Foundation: Concrete Perimeter
- Roof: Asphalt
Condition
- New construction: No
- Year built: 2009
- Major remodel year: 2024
Details
- Builder model: LILY
Utilities & green energy
- Electric: Circuit Breakers, 100 Amp Service
- Sewer: Public Sewer
- Water: Public
Community & neighborhood
Security
- Security features: Carbon Monoxide Detector(s)
Location
- Region: Pingree Grove
- Subdivision: Cambridge Lakes
HOA & financial
HOA
- Has HOA: Yes
- HOA fee: $88 monthly
- Amenities included: Bike Room/Bike Trails, Exercise Room, Park, Pool
- Services included: Clubhouse, Exercise Facilities, Pool
Other
Other facts
- Listing terms: FHA
- Ownership: Fee Simple w/ HO Assn.
Price history
| Date | Event | Price |
|---|---|---|
| 6/11/2025 | Sold | $350,000$176/sqft |
Source: | ||
| 5/5/2025 | Contingent | $350,000$176/sqft |
Source: | ||
| 4/29/2025 | Listed for sale | $350,000+57.7%$176/sqft |
Source: | ||
| 6/26/2018 | Sold | $222,000-1.1%$112/sqft |
Source: | ||
| 5/24/2018 | Pending sale | $224,500$113/sqft |
Source: Fulton Grace Realty #09950377 Report a problem | ||
Public tax history
| Year | Property taxes | Tax assessment |
|---|---|---|
| 2024 | $7,061 +3.1% | $98,092 +10.6% |
| 2023 | $6,850 +7.7% | $88,707 +14.2% |
| 2022 | $6,360 +2.7% | $77,680 +6.3% |
Find assessor info on the county website
Neighborhood: 60140
Nearby schools
GreatSchools rating
- 3/10Big Timber Elementary SchoolGrades: K-5Distance: 4.4 mi
- 4/10Hampshire Middle SchoolGrades: 6-8Distance: 6.2 mi
- 9/10Hampshire High SchoolGrades: 9-12Distance: 5.3 mi
Schools provided by the listing agent
- Elementary: Big Timber Elementary School
- Middle: Hampshire Middle School
- High: Hampshire High School
- District: 300
Source: MRED as distributed by MLS GRID. This data may not be complete. We recommend contacting the local school district to confirm school assignments for this home.
Get a cash offer in 3 minutes
Find out how much your home could sell for in as little as 3 minutes with a no-obligation cash offer.
Estimated market value$351,100
Get a cash offer in 3 minutes
Find out how much your home could sell for in as little as 3 minutes with a no-obligation cash offer.
Estimated market value
$351,100


