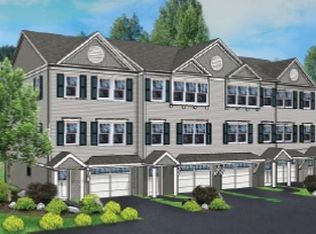Sold for $580,000 on 11/01/24
$580,000
23 Brook Road, East Lyme, CT 06357
3beds
1,848sqft
Single Family Residence
Built in 2006
1.3 Acres Lot
$630,400 Zestimate®
$314/sqft
$3,158 Estimated rent
Home value
$630,400
$555,000 - $712,000
$3,158/mo
Zestimate® history
Loading...
Owner options
Explore your selling options
What's special
Contemporary 3 bedroom, 2.5 bath Ranch built in 2006. Well maintained with low maintenance vinyl siding. Oversized foyer leads to Formal DR, LR with gas FP and slider to deck. Large Kitchen with bow window, pantry, eat at counter, and dining area with access to deck. Primary bedroom located separately on one side of the house with walk-in closet & full bath with jet tub. 2 additional bedrooms at other side of home with 1 having glass atrium doors which is used as an office. 1st floor laundry, huge walk-out lower level with slider. Oversized 2 car garage. Convenient location on quiet road close to everything.
Zillow last checked: 8 hours ago
Listing updated: November 18, 2024 at 09:46am
Listed by:
Ann Carpenter 860-823-9567,
RE/MAX on the Bay 860-739-0888
Bought with:
Amber Heenan, RES.0822327
William Raveis Real Estate
Source: Smart MLS,MLS#: 24044518
Facts & features
Interior
Bedrooms & bathrooms
- Bedrooms: 3
- Bathrooms: 3
- Full bathrooms: 2
- 1/2 bathrooms: 1
Primary bedroom
- Features: Full Bath, Walk-In Closet(s)
- Level: Main
- Area: 195 Square Feet
- Dimensions: 13 x 15
Bedroom
- Level: Main
- Area: 154 Square Feet
- Dimensions: 11 x 14
Bedroom
- Level: Main
- Area: 156 Square Feet
- Dimensions: 12 x 13
Dining room
- Level: Main
- Area: 156 Square Feet
- Dimensions: 12 x 13
Kitchen
- Features: Bay/Bow Window, Eating Space
- Level: Main
- Area: 260 Square Feet
- Dimensions: 13 x 20
Living room
- Features: Gas Log Fireplace, Sliders
- Level: Main
- Area: 192 Square Feet
- Dimensions: 12 x 16
Heating
- Baseboard, Oil
Cooling
- Ceiling Fan(s)
Appliances
- Included: Electric Range, Microwave, Refrigerator, Dishwasher, Washer, Dryer, Water Heater
- Laundry: Main Level
Features
- Wired for Data, Open Floorplan
- Windows: Thermopane Windows
- Basement: Full,Unfinished,Concrete
- Attic: Access Via Hatch
- Number of fireplaces: 1
Interior area
- Total structure area: 1,848
- Total interior livable area: 1,848 sqft
- Finished area above ground: 1,848
Property
Parking
- Total spaces: 2
- Parking features: Attached, Garage Door Opener
- Attached garage spaces: 2
Features
- Patio & porch: Porch, Deck
- Exterior features: Sidewalk, Rain Gutters
Lot
- Size: 1.30 Acres
- Features: Secluded, Level
Details
- Parcel number: 1466882
- Zoning: R40
Construction
Type & style
- Home type: SingleFamily
- Architectural style: Ranch
- Property subtype: Single Family Residence
Materials
- Vinyl Siding
- Foundation: Concrete Perimeter
- Roof: Asphalt
Condition
- New construction: No
- Year built: 2006
Utilities & green energy
- Sewer: Septic Tank
- Water: Well
Green energy
- Energy efficient items: Windows
Community & neighborhood
Location
- Region: Niantic
- Subdivision: Niantic
Price history
| Date | Event | Price |
|---|---|---|
| 11/1/2024 | Sold | $580,000-2.5%$314/sqft |
Source: | ||
| 9/20/2024 | Price change | $595,000-3.3%$322/sqft |
Source: | ||
| 9/6/2024 | Listed for sale | $615,000+83.6%$333/sqft |
Source: | ||
| 12/14/2011 | Sold | $335,000$181/sqft |
Source: | ||
Public tax history
Tax history is unavailable.
Neighborhood: Niantic
Nearby schools
GreatSchools rating
- 9/10Niantic Center SchoolGrades: K-4Distance: 0.3 mi
- 8/10East Lyme Middle SchoolGrades: 5-8Distance: 1.7 mi
- 9/10East Lyme High SchoolGrades: 9-12Distance: 2.9 mi

Get pre-qualified for a loan
At Zillow Home Loans, we can pre-qualify you in as little as 5 minutes with no impact to your credit score.An equal housing lender. NMLS #10287.
Sell for more on Zillow
Get a free Zillow Showcase℠ listing and you could sell for .
$630,400
2% more+ $12,608
With Zillow Showcase(estimated)
$643,008