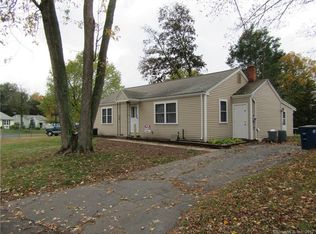Sold for $261,000 on 03/19/24
$261,000
23 Burke Road, Vernon, CT 06066
3beds
1,289sqft
Single Family Residence
Built in 1951
9,583.2 Square Feet Lot
$303,000 Zestimate®
$202/sqft
$2,425 Estimated rent
Home value
$303,000
$288,000 - $318,000
$2,425/mo
Zestimate® history
Loading...
Owner options
Explore your selling options
What's special
This is the one! Nestled in the heart of a serene neighborhood, this updated five room, three bedroom Ranch style home exudes modern elegance and comfort. The shimmer of brilliant, newly refinished wood flooring sets the stage when you enter the property and enhances every corner with warmth and sophistication. The heart of this home lies in its tastefully remodeled kitchen, boasting an abundance of white cabinetry, exquisite granite countertops that elevate its style and functionality, stainless steel appliances, recessed lighting, a pantry and an eat-in area. Gather with guests in the expansive living room. Three spacious bedrooms with brilliant hardwood flooring and a full bath with tile flooring and a tile shower complete the main level. A partially finished basement offers a perfect space for a recreation room or as a studio for the hobby enthusiast. Enjoy the privacy of the tastefully fenced backyard while relaxing or entertaining outdoors. Adding to its allure, this residence comes equipped with a newer roof and thermopane windows, ensuring peace of mind and protection from the elements for years to come. Additionally, a newer Crown boiler reliably enhances comfort throughout the seasons, offering efficient heating for cozy New England winters. With its seamless blend of modern upgrades and classic charm, this Ranch home is a haven of elegance which welcomes you with its harmonious blend of style, functionality and enduring quality. Come on...let's take a look inside!
Zillow last checked: 8 hours ago
Listing updated: April 18, 2024 at 10:53am
Listed by:
Sharon D. Rispoli 860-205-9316,
Berkshire Hathaway NE Prop. 860-688-7531
Bought with:
Nicole C. Boileau, RES.0755151
Coldwell Banker Realty
Source: Smart MLS,MLS#: 170614268
Facts & features
Interior
Bedrooms & bathrooms
- Bedrooms: 3
- Bathrooms: 1
- Full bathrooms: 1
Primary bedroom
- Features: Hardwood Floor
- Level: Main
- Area: 157.76 Square Feet
- Dimensions: 13.6 x 11.6
Bedroom
- Features: Hardwood Floor
- Level: Main
- Area: 117.42 Square Feet
- Dimensions: 11.4 x 10.3
Bedroom
- Features: Built-in Features, Hardwood Floor
- Level: Main
- Area: 105.06 Square Feet
- Dimensions: 10.3 x 10.2
Kitchen
- Features: Remodeled, Granite Counters, Dining Area
- Level: Main
- Area: 199.08 Square Feet
- Dimensions: 15.8 x 12.6
Living room
- Features: Pantry, Hardwood Floor
- Level: Main
- Area: 269.1 Square Feet
- Dimensions: 23 x 11.7
Rec play room
- Level: Lower
- Area: 186.44 Square Feet
- Dimensions: 15.8 x 11.8
Heating
- Baseboard, Oil
Cooling
- Wall Unit(s), Window Unit(s)
Appliances
- Included: Oven/Range, Microwave, Refrigerator, Dishwasher, Washer, Dryer, Water Heater
- Laundry: Lower Level
Features
- Doors: Storm Door(s)
- Windows: Thermopane Windows
- Basement: Full,Partially Finished,Interior Entry,Storage Space
- Attic: Access Via Hatch
- Has fireplace: No
Interior area
- Total structure area: 1,289
- Total interior livable area: 1,289 sqft
- Finished area above ground: 1,089
- Finished area below ground: 200
Property
Parking
- Parking features: Driveway, Paved, Asphalt
- Has uncovered spaces: Yes
Features
- Exterior features: Rain Gutters
- Fencing: Full,Privacy
Lot
- Size: 9,583 sqft
- Features: Corner Lot, Level, Few Trees
Details
- Additional structures: Shed(s)
- Parcel number: 1663830
- Zoning: R-10
Construction
Type & style
- Home type: SingleFamily
- Architectural style: Ranch
- Property subtype: Single Family Residence
Materials
- Aluminum Siding
- Foundation: Concrete Perimeter
- Roof: Asphalt
Condition
- New construction: No
- Year built: 1951
Utilities & green energy
- Sewer: Public Sewer
- Water: Public
- Utilities for property: Cable Available
Green energy
- Energy efficient items: Thermostat, Doors, Windows
Community & neighborhood
Community
- Community features: Public Rec Facilities, Shopping/Mall
Location
- Region: Vernon
Price history
| Date | Event | Price |
|---|---|---|
| 3/19/2024 | Sold | $261,000+13.5%$202/sqft |
Source: | ||
| 2/20/2024 | Pending sale | $229,900$178/sqft |
Source: | ||
| 2/16/2024 | Listed for sale | $229,900+35.3%$178/sqft |
Source: | ||
| 3/20/2019 | Sold | $169,900$132/sqft |
Source: | ||
| 3/10/2019 | Listed for sale | $169,900$132/sqft |
Source: Agnelli Real Estate LLC #170148898 Report a problem | ||
Public tax history
| Year | Property taxes | Tax assessment |
|---|---|---|
| 2025 | $3,655 +2.8% | $101,280 |
| 2024 | $3,554 +5.1% | $101,280 |
| 2023 | $3,382 | $101,280 |
Find assessor info on the county website
Neighborhood: Rockville
Nearby schools
GreatSchools rating
- 6/10Maple Street SchoolGrades: PK-5Distance: 0.7 mi
- 6/10Vernon Center Middle SchoolGrades: 6-8Distance: 1.8 mi
- 3/10Rockville High SchoolGrades: 9-12Distance: 0.7 mi
Schools provided by the listing agent
- Middle: Vernon Center
- High: Rockville
Source: Smart MLS. This data may not be complete. We recommend contacting the local school district to confirm school assignments for this home.

Get pre-qualified for a loan
At Zillow Home Loans, we can pre-qualify you in as little as 5 minutes with no impact to your credit score.An equal housing lender. NMLS #10287.
Sell for more on Zillow
Get a free Zillow Showcase℠ listing and you could sell for .
$303,000
2% more+ $6,060
With Zillow Showcase(estimated)
$309,060