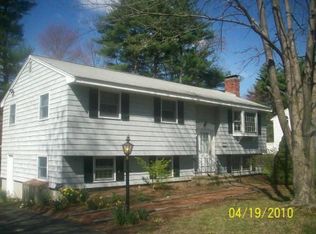A sprawling sun-filled home offering almost 3,300 sq. ft. living area in a beautifully established neighborhood of Sheldon Heights subdivision. This home has oversized rooms, many new & newer updates, some awaiting your finishing touches to make your own. Front to back master bedroom which includes a master bath and sitting area. Four other spacious bedrooms with gleaming hardwood floors. A finished walk-out basement which is perfect for a multi-generational family. Carefree vinyl siding, fenced lot, multi-tiered decks, covered porch & 2-car oversize garage complete this magnificent home! Only minutes to Rt. 495 and N. Billerica Train Station!
This property is off market, which means it's not currently listed for sale or rent on Zillow. This may be different from what's available on other websites or public sources.
