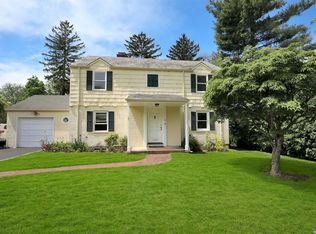Sold for $2,311,250
$2,311,250
23 Castle Ridge Road, Manhasset, NY 11030
3beds
1,867sqft
Single Family Residence, Residential
Built in 1938
7,875 Square Feet Lot
$2,384,900 Zestimate®
$1,238/sqft
$7,858 Estimated rent
Home value
$2,384,900
$2.15M - $2.65M
$7,858/mo
Zestimate® history
Loading...
Owner options
Explore your selling options
What's special
Discover the perfect harmony of classic charm and modern living in this exquisite Tudor-style home, perfectly situated on a charming street in the coveted Strathmore Vanderbilt section of Manhasset. Offering three bedrooms and two and a half impeccably designed baths featuring Porcelanosa finishes, this home offers a blend of sophistication and functionality. The main level boasts formal living and dining rooms, perfect for hosting memorable occasions. The bright, modern kitchen is outfitted with sleek stainless-steel appliances and pristine white cabinetry, while the family room provides a cozy retreat. Both spaces flow seamlessly onto an expansive deck, overlooking a flat, lush backyard—ideal for entertaining, al fresco dining, relaxing, or outdoor play. Convenience abounds with easy access to premier shopping, fine dining, LIRR Manhasset station, major highways, hospitals, and the Strathmore Vanderbilt Country Club (membership required). This home is more than a place to live—it's a lifestyle.
Zillow last checked: 8 hours ago
Listing updated: July 10, 2025 at 08:15am
Listed by:
Rosa A. Troia CBR C2EX 917-696-2259,
Daniel Gale Sothebys Intl Rlty 516-627-4440,
Janet Wolf Marcus CBR 516-319-6543,
Daniel Gale Sothebys Intl Rlty
Bought with:
Diane L. Polland, 40PO1038881
Coldwell Banker American Homes
Source: OneKey® MLS,MLS#: 834167
Facts & features
Interior
Bedrooms & bathrooms
- Bedrooms: 3
- Bathrooms: 3
- Full bathrooms: 2
- 1/2 bathrooms: 1
Primary bedroom
- Description: Spacious en suite primary bedroom with 2 closets
- Level: Second
Bedroom 2
- Description: Bedroom 2 with access to flat roof - PVC flooring and railing
- Level: Second
Bedroom 3
- Description: Bedroom 2 with access to flat roof - PVC flooring and railing
- Level: Second
Primary bathroom
- Description: Porcelanosa ensuite primary bath
- Level: Second
Bathroom 1
- Description: Porcelanosa powder room
- Level: First
Bathroom 2
- Description: Porcelanosa full hallway bath
- Level: Second
Den
- Description: Sunlit den with surround of windows and sliding doors to backyard deck
- Level: First
Dining room
- Description: Formal dining room with seated bay window, extensive millwork, wood floors, detailed molding
- Level: First
Kitchen
- Description: Kitchen with stainless steel appliances, sliding doors open to inviting deck and backyard
- Level: First
Living room
- Description: Grand, formal living room with fireplace, wood floors and detailed molding and millwork
- Level: First
Heating
- Forced Air
Cooling
- Central Air
Appliances
- Included: Dishwasher, Dryer, Oven, Range, Refrigerator, Stainless Steel Appliance(s), Washer
- Laundry: Washer/Dryer Hookup, In Basement
Features
- Crown Molding, Double Vanity, Eat-in Kitchen, Formal Dining, Granite Counters, Primary Bathroom, Natural Woodwork, Recessed Lighting, Storage
- Flooring: Hardwood
- Basement: Full
- Attic: Full
- Number of fireplaces: 1
- Fireplace features: Living Room
Interior area
- Total structure area: 1,867
- Total interior livable area: 1,867 sqft
Property
Parking
- Total spaces: 1
- Parking features: Garage
- Garage spaces: 1
Features
- Levels: Two
- Patio & porch: Deck, Patio
Lot
- Size: 7,875 sqft
Details
- Parcel number: 2289031600001870
- Special conditions: None
Construction
Type & style
- Home type: SingleFamily
- Architectural style: Tudor
- Property subtype: Single Family Residence, Residential
Materials
- Brick, Stone, Stucco
Condition
- Year built: 1938
Utilities & green energy
- Sewer: Cesspool
- Water: Public
- Utilities for property: Natural Gas Connected
Community & neighborhood
Location
- Region: Manhasset
- Subdivision: Strathmore Vanderbilt
Other
Other facts
- Listing agreement: Exclusive Right To Sell
Price history
| Date | Event | Price |
|---|---|---|
| 7/10/2025 | Sold | $2,311,250+25%$1,238/sqft |
Source: | ||
| 3/28/2025 | Pending sale | $1,849,000$990/sqft |
Source: | ||
| 3/14/2025 | Listed for sale | $1,849,000+62.9%$990/sqft |
Source: | ||
| 3/20/2015 | Sold | $1,135,000-2.1%$608/sqft |
Source: | ||
| 11/25/2014 | Listing removed | $1,159,000$621/sqft |
Source: Douglas Elliman Report a problem | ||
Public tax history
| Year | Property taxes | Tax assessment |
|---|---|---|
| 2024 | -- | $1,248 +5.9% |
| 2023 | -- | $1,178 -7% |
| 2022 | -- | $1,266 |
Find assessor info on the county website
Neighborhood: 11030
Nearby schools
GreatSchools rating
- 8/10Shelter Rock Elementary SchoolGrades: K-6Distance: 0.3 mi
- 8/10Manhasset Middle SchoolGrades: 7-8Distance: 1.1 mi
- 10/10Manhasset Secondary SchoolGrades: 9-12Distance: 1.1 mi
Schools provided by the listing agent
- Elementary: Shelter Rock Elementary School
- Middle: Manhasset Middle School
- High: Manhasset Secondary School
Source: OneKey® MLS. This data may not be complete. We recommend contacting the local school district to confirm school assignments for this home.
Get a cash offer in 3 minutes
Find out how much your home could sell for in as little as 3 minutes with a no-obligation cash offer.
Estimated market value$2,384,900
Get a cash offer in 3 minutes
Find out how much your home could sell for in as little as 3 minutes with a no-obligation cash offer.
Estimated market value
$2,384,900
